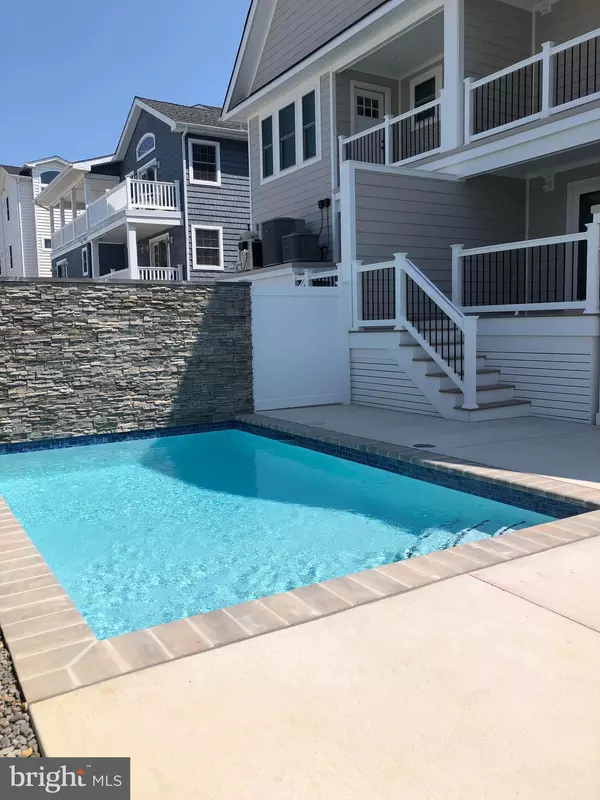
6 Beds
5 Baths
3,250 SqFt
6 Beds
5 Baths
3,250 SqFt
Key Details
Property Type Single Family Home
Listing Status Pending
Purchase Type For Sale
Square Footage 3,250 sqft
Price per Sqft $615
Subdivision None Available
MLS Listing ID NJCM2003400
Style Side-by-Side
Bedrooms 6
Full Baths 4
Half Baths 1
HOA Y/N N
Abv Grd Liv Area 3,250
Originating Board BRIGHT
Year Built 2024
Annual Tax Amount $5,574
Tax Year 2024
Lot Size 7,148 Sqft
Acres 0.16
Lot Dimensions 65.00 x 110.00
Property Description
Location
State NJ
County Cape May
Area Sea Isle City City (20509)
Zoning RESIDENTIAL
Direction South
Rooms
Main Level Bedrooms 6
Interior
Hot Water Natural Gas
Heating Forced Air
Cooling Central A/C, Zoned
Inclusions Appliances with warranties
Furnishings Partially
Heat Source Natural Gas
Exterior
Garage Garage - Side Entry
Garage Spaces 4.0
Pool In Ground, Heated
Waterfront N
Water Access N
Accessibility Elevator
Attached Garage 2
Total Parking Spaces 4
Garage Y
Building
Story 5
Sewer Public Sewer
Water Public
Architectural Style Side-by-Side
Level or Stories 5
Additional Building Above Grade
New Construction Y
Schools
High Schools Ocean City
School District Ocean City Schools
Others
Pets Allowed Y
Senior Community No
Tax ID 09-00036 03-00025
Ownership Fee Simple
SqFt Source Assessor
Acceptable Financing Cash, Conventional
Listing Terms Cash, Conventional
Financing Cash,Conventional
Special Listing Condition Standard
Pets Description No Pet Restrictions


"My job is to find and attract mastery-based agents to the office, protect the culture, and make sure everyone is happy! "






