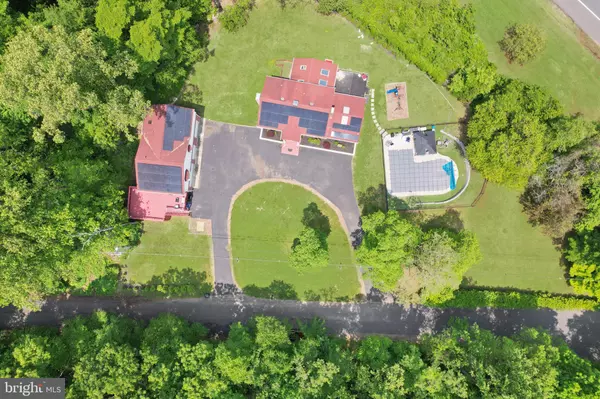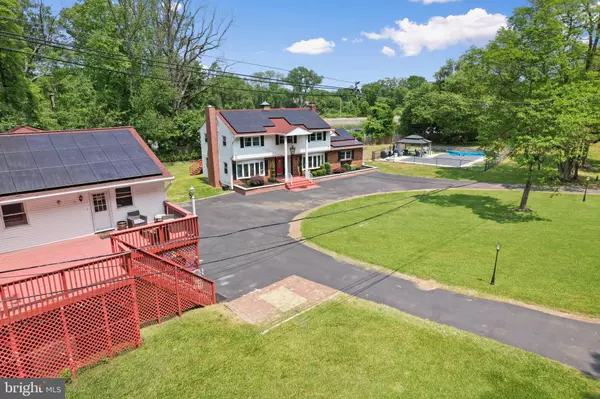
4,658 SqFt
4,658 SqFt
Key Details
Property Type Multi-Family
Sub Type Detached
Listing Status Pending
Purchase Type For Sale
Square Footage 4,658 sqft
Price per Sqft $255
MLS Listing ID NJMM2002626
Style Colonial,Raised Ranch/Rambler
Abv Grd Liv Area 4,658
Originating Board BRIGHT
Year Built 1967
Annual Tax Amount $16,299
Tax Year 2022
Lot Size 1.220 Acres
Acres 1.22
Lot Dimensions 365.00 x 0.00
Property Description
Oh, and the Seller will pay the NJ Realty Transfer Fee and “Mansion Tax” with an acceptable offer!
The main house boasts 5 spacious bedrooms and 3 full baths, providing ample space for family and guests. The upstairs baths, including the one in the master suite, feature heated floors, adding a touch of indulgence to your daily routine.
Step into the expanded, updated kitchen, where culinary dreams come true. Equipped with top-of-the-line appliances and plenty of counter space, this kitchen is a chef's paradise. Adjacent to the family room, you'll find a separate oversized bar and meal prep area, perfect for entertaining and hosting memorable gatherings.
Relax and unwind in the cozy ambiance of two fireplaces, creating a warm and inviting atmosphere throughout the home. The full partially finished basement offers additional flexible space to suit your needs, whether it be a home office, gym, or recreational area.
Step outside and immerse yourself in the stunning outdoor oasis. The heated inground pool provides a refreshing escape during the warmer months, while the two decks offer the ideal spots for outdoor dining, lounging, and enjoying the beautiful surroundings.
Location is key, and this property excels in that aspect. Situated just a short distance ( less than 0.25 mile) from the nearby NYC park and ride, commuting becomes a breeze. Additionally, the NJ Transit Red Bank Station is only 8 minutes away, providing easy access to New York City and beyond.
The detached 4-car garage is a car enthusiast's dream and also features a three-bedroom, two-bath apartment above it. This additional living space is perfect for extended family, guests, or even as a rental opportunity. The garage itself is great for a contractor needing storage for trucks and equipment due to it's extra parking bay!
One of the standout features of this property is the fully owned and paid-for solar panels. Not only will you reduce your carbon footprint, but you'll also enjoy the benefits of lower energy costs and increased sustainability.
Don't miss the opportunity to make this exceptional property your own. Schedule a showing today and experience the epitome of modern living at 203 Woodland Drive, Lincroft, NJ.
Location
State NJ
County Monmouth
Area Middletown Twp (21332)
Zoning RES
Interior
Interior Features 2nd Kitchen, Attic, Bar, Ceiling Fan(s), Chair Railings, Combination Kitchen/Living, Entry Level Bedroom, Family Room Off Kitchen, Floor Plan - Open, Kitchen - Gourmet, Primary Bath(s), Recessed Lighting, Skylight(s), Sprinkler System, Bathroom - Stall Shower, Bathroom - Tub Shower, Upgraded Countertops, Walk-in Closet(s), Wood Floors
Hot Water Natural Gas
Heating Forced Air
Cooling Central A/C
Fireplaces Number 2
Inclusions All appliances as present, lights, fans, fixtures, pool equipment
Equipment Built-In Microwave, Built-In Range, Commercial Range, Dishwasher, Dryer, Energy Efficient Appliances, Exhaust Fan, Extra Refrigerator/Freezer, Freezer, Humidifier, Oven/Range - Gas, Range Hood, Refrigerator, Stainless Steel Appliances, Washer
Fireplace Y
Window Features Energy Efficient
Appliance Built-In Microwave, Built-In Range, Commercial Range, Dishwasher, Dryer, Energy Efficient Appliances, Exhaust Fan, Extra Refrigerator/Freezer, Freezer, Humidifier, Oven/Range - Gas, Range Hood, Refrigerator, Stainless Steel Appliances, Washer
Heat Source Natural Gas
Exterior
Parking Features Additional Storage Area, Garage - Front Entry, Garage Door Opener, Oversized
Garage Spaces 14.0
Water Access N
Roof Type Pitched
Accessibility None
Total Parking Spaces 14
Garage Y
Building
Foundation Block
Sewer On Site Septic
Water Public
Architectural Style Colonial, Raised Ranch/Rambler
Additional Building Above Grade, Below Grade
New Construction N
Schools
School District Middletown Township Public Schools
Others
Tax ID 32-01085-00005
Ownership Fee Simple
SqFt Source Estimated
Acceptable Financing Conventional, VA, FHA, Cash
Listing Terms Conventional, VA, FHA, Cash
Financing Conventional,VA,FHA,Cash
Special Listing Condition Standard


"My job is to find and attract mastery-based agents to the office, protect the culture, and make sure everyone is happy! "






