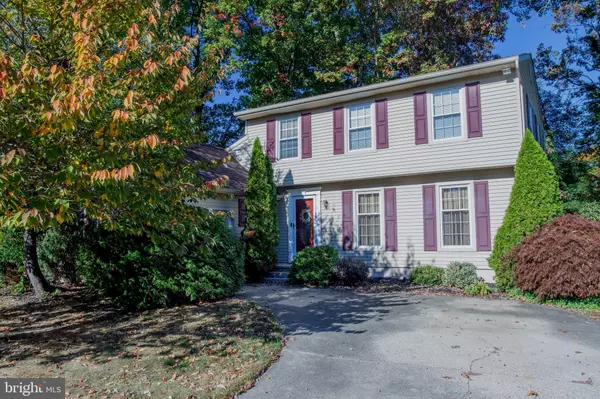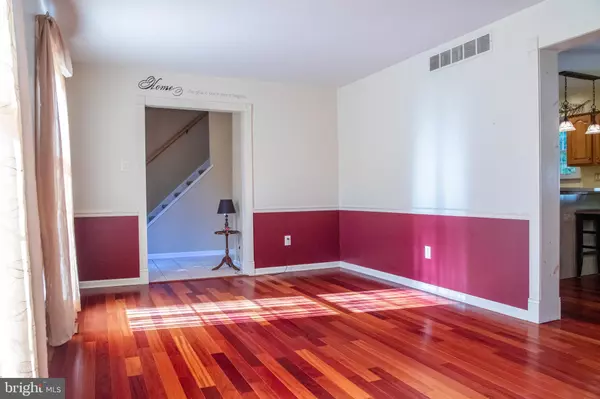
3 Beds
4 Baths
2,771 SqFt
3 Beds
4 Baths
2,771 SqFt
Key Details
Property Type Single Family Home
Sub Type Detached
Listing Status Active
Purchase Type For Sale
Square Footage 2,771 sqft
Price per Sqft $160
MLS Listing ID NJGL2044746
Style Colonial
Bedrooms 3
Full Baths 2
Half Baths 2
HOA Y/N N
Abv Grd Liv Area 1,971
Originating Board BRIGHT
Year Built 1980
Annual Tax Amount $9,631
Tax Year 2024
Lot Dimensions 74.00 x 0.00
Property Description
Washer and Dryer come with the home. New Carpets in living room and (3) Bedrooms. Schedule your showing today!
This home is located just off of Pitman Downer Rd. The home is move in ready with a spacious layout. The layout consists of the upper level where you will find a master bedroom with a walk in closet and full bathroom, two large separate bedrooms and another full bathroom. On the mid-level you'll find a large living room, a dining room that looks into the kitchen, a spacious family room with wood-burning/gas fire place, a laundry room, and half bathroom. You can walk out of the family room onto a wooden deck that spans most of the house.
The basement is fully finished with a beautiful wet bar for entertaining guests, a half bathroom, and has plenty of storage space. The basement is a walkout and steps out onto a patio into the backyard, where you will find a shed and horse shoe pits. This home also has a single car garage that is connected to it.
Location
State NJ
County Gloucester
Area Washington Twp (20818)
Zoning PUD
Rooms
Other Rooms Living Room, Dining Room, Kitchen, Family Room, Basement, Laundry, Half Bath
Basement Fully Finished, Walkout Level, Other
Interior
Interior Features Ceiling Fan(s), Dining Area, Kitchen - Eat-In, Wet/Dry Bar, Attic, Recessed Lighting, Combination Kitchen/Dining, Wood Floors
Hot Water Natural Gas
Heating Forced Air
Cooling Central A/C
Flooring Hardwood, Partially Carpeted, Ceramic Tile
Fireplaces Number 1
Fireplaces Type Wood, Other
Inclusions Dishwasher, Microwave, Oven/Range, Refrigerator in kitchen, Refrigerator in garage , Bar Refrigerator, Washer & Dryer
Equipment Oven/Range - Gas, Refrigerator, Dishwasher, Built-In Microwave, Washer, Dryer
Furnishings No
Fireplace Y
Appliance Oven/Range - Gas, Refrigerator, Dishwasher, Built-In Microwave, Washer, Dryer
Heat Source Natural Gas
Laundry Main Floor
Exterior
Exterior Feature Deck(s), Patio(s)
Garage Spaces 3.0
Fence Partially, Vinyl
Waterfront N
Water Access N
Accessibility 2+ Access Exits
Porch Deck(s), Patio(s)
Total Parking Spaces 3
Garage N
Building
Story 3
Foundation Crawl Space
Sewer Public Sewer
Water Public
Architectural Style Colonial
Level or Stories 3
Additional Building Above Grade, Below Grade
New Construction N
Schools
Middle Schools Orchard Valley
High Schools Washington Township
School District Washington Township
Others
Pets Allowed Y
Senior Community No
Tax ID 18-00083 09-00017
Ownership Fee Simple
SqFt Source Assessor
Acceptable Financing Conventional, Cash, FHA
Horse Property N
Listing Terms Conventional, Cash, FHA
Financing Conventional,Cash,FHA
Special Listing Condition Standard
Pets Description No Pet Restrictions


"My job is to find and attract mastery-based agents to the office, protect the culture, and make sure everyone is happy! "






