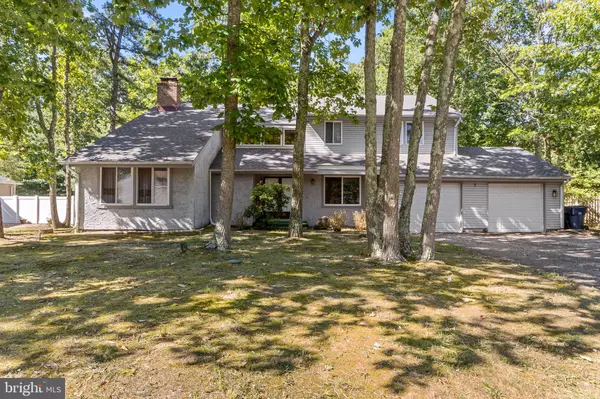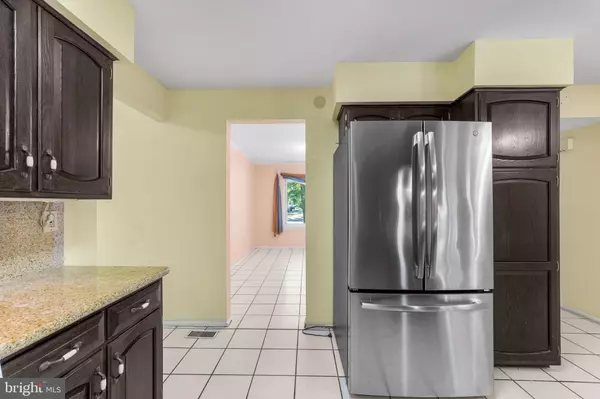
4 Beds
3 Baths
2,604 SqFt
4 Beds
3 Baths
2,604 SqFt
Key Details
Property Type Single Family Home
Sub Type Detached
Listing Status Pending
Purchase Type For Sale
Square Footage 2,604 sqft
Price per Sqft $201
Subdivision Alluvium
MLS Listing ID NJCD2074448
Style Colonial
Bedrooms 4
Full Baths 2
Half Baths 1
HOA Y/N N
Abv Grd Liv Area 2,604
Originating Board BRIGHT
Year Built 1973
Annual Tax Amount $11,397
Tax Year 2023
Lot Size 0.360 Acres
Acres 0.36
Lot Dimensions 0.00 x 0.00
Property Description
Location
State NJ
County Camden
Area Voorhees Twp (20434)
Zoning 100A
Rooms
Other Rooms Living Room, Dining Room, Primary Bedroom, Bedroom 2, Bedroom 4, Kitchen, Family Room, Foyer, Sun/Florida Room, Laundry, Bathroom 2, Bathroom 3, Primary Bathroom, Half Bath
Interior
Interior Features Attic/House Fan, Ceiling Fan(s), Curved Staircase, Exposed Beams, Family Room Off Kitchen, Floor Plan - Open, Formal/Separate Dining Room, Kitchen - Gourmet, Pantry, Primary Bath(s), Recessed Lighting, Bathroom - Stall Shower, Upgraded Countertops, Walk-in Closet(s)
Hot Water Natural Gas
Heating Forced Air
Cooling Central A/C
Flooring Wood, Tile/Brick, Ceramic Tile
Fireplaces Number 2
Fireplaces Type Double Sided
Inclusions All appliances
Equipment Built-In Range, Dishwasher, Disposal, Dryer, Refrigerator, Stainless Steel Appliances, Washer, Water Heater, Oven - Single
Fireplace Y
Window Features Palladian,Screens,Storm
Appliance Built-In Range, Dishwasher, Disposal, Dryer, Refrigerator, Stainless Steel Appliances, Washer, Water Heater, Oven - Single
Heat Source Natural Gas
Laundry Main Floor
Exterior
Exterior Feature Balcony, Deck(s)
Garage Built In, Garage Door Opener, Oversized
Garage Spaces 6.0
Fence Fully, Privacy, Wood
Pool In Ground, Gunite
Waterfront N
Water Access N
View Trees/Woods
Roof Type Shingle
Street Surface Concrete
Accessibility None
Porch Balcony, Deck(s)
Attached Garage 2
Total Parking Spaces 6
Garage Y
Building
Lot Description Backs to Trees, Front Yard, Private, Rear Yard, SideYard(s), Trees/Wooded
Story 2
Foundation Crawl Space
Sewer Public Sewer
Water Public
Architectural Style Colonial
Level or Stories 2
Additional Building Above Grade, Below Grade
New Construction N
Schools
School District Voorhees Township Board Of Education
Others
Senior Community No
Tax ID 34-00230 02-00020
Ownership Fee Simple
SqFt Source Assessor
Acceptable Financing Conventional, FHA, VA, Cash
Listing Terms Conventional, FHA, VA, Cash
Financing Conventional,FHA,VA,Cash
Special Listing Condition Standard


"My job is to find and attract mastery-based agents to the office, protect the culture, and make sure everyone is happy! "






