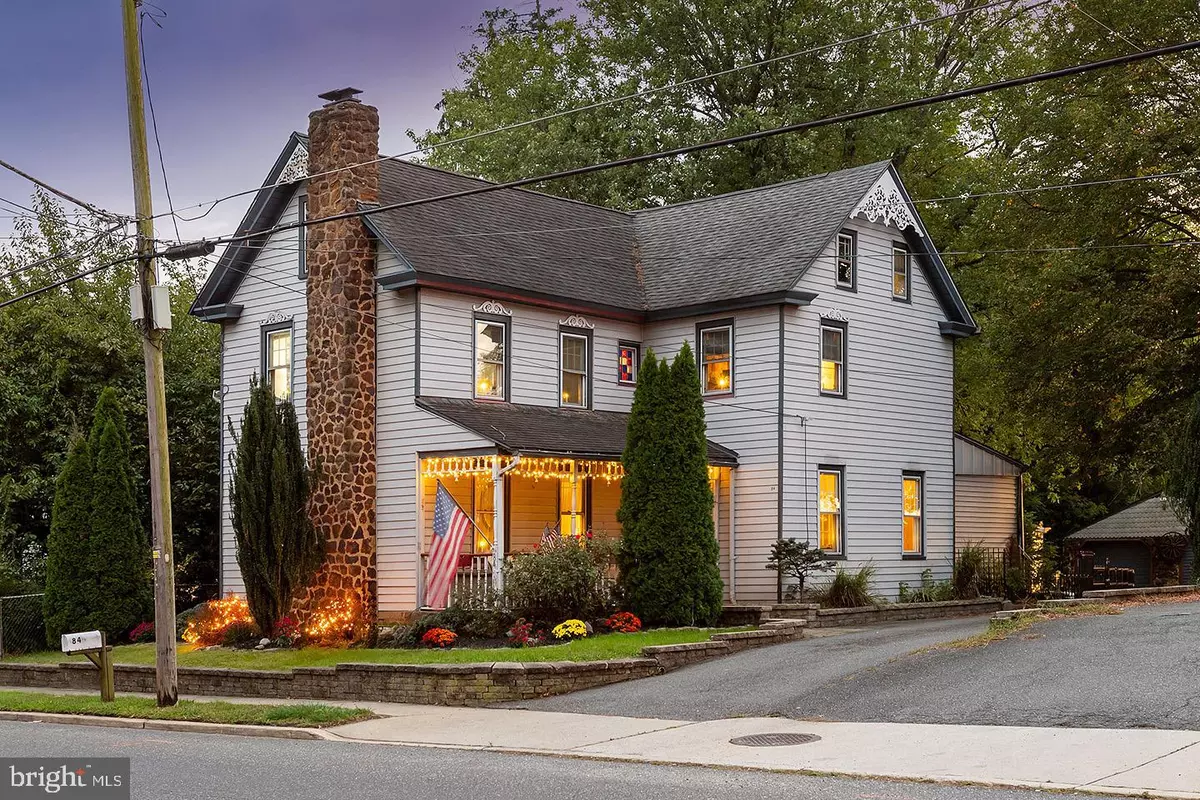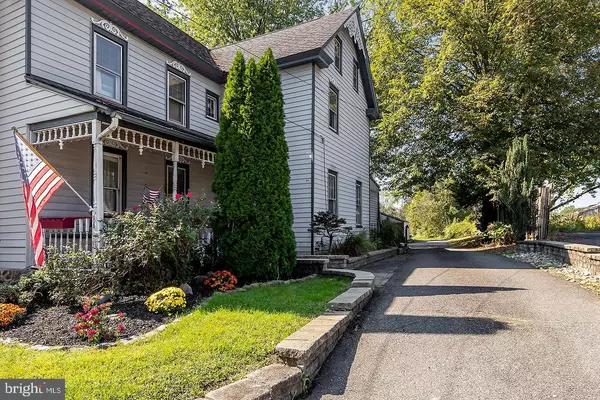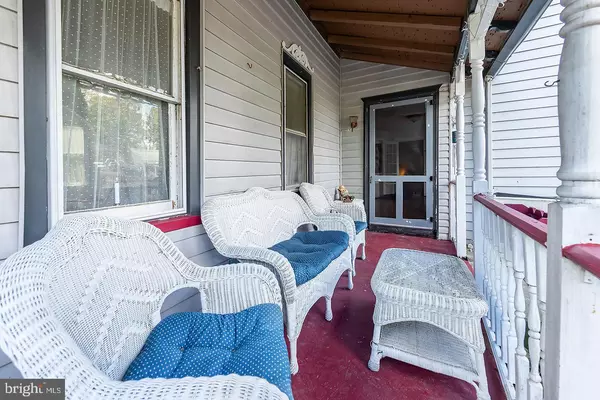
5 Beds
2 Baths
1,819 SqFt
5 Beds
2 Baths
1,819 SqFt
Key Details
Property Type Single Family Home
Sub Type Detached
Listing Status Active
Purchase Type For Sale
Square Footage 1,819 sqft
Price per Sqft $213
Subdivision None Available
MLS Listing ID NJGL2047520
Style Victorian
Bedrooms 5
Full Baths 2
HOA Y/N N
Abv Grd Liv Area 1,819
Originating Board BRIGHT
Year Built 1857
Annual Tax Amount $7,392
Tax Year 2024
Lot Size 1.900 Acres
Acres 1.9
Lot Dimensions 0.00 x 0.00
Property Description
Victorian Style home built in 1857 circa
4-5 Bedrooms/2 Full Baths/2 Car Garage/2 Ac.
84 N. Main Street offers endless possibilities . This property is located in an affluent community in the heart of the Village of Mullica Hill, Historic District, North Main Street. A primary advantage of this property is the location, it is very visual on North Main Street. This property has a diverse, flexible zoning sitting on almost 2 acres of land that is nestled in the center of our new 55+ Community, Orchard View. With the utilization of the parcel of land and the diverse and flexible zoning this property offers a beautiful canvas for your vision. With the generous acreage you could transform this space into a dream wedding venue, a scenic winery, a trendy brewery, kid friendly venue or a hub for unforgettable family functions, you could even build your dream home on this beautiful land and rent out the current house.
. This location gives tremendous opportunity to market to the residents in Orchard View and reach three generations the “Baby Boomers” and their families. You may also want to convert the home into a Bed & Breakfast, Restaurant, Café and an opportunity for merchants to sell your creative wares. Or continue to keep this property as a family residency as has been for the past 37 years.
Location
State NJ
County Gloucester
Area Harrison Twp (20808)
Zoning RESIDENTIAL
Rooms
Other Rooms Living Room, Dining Room, Bedroom 2, Bedroom 3, Bedroom 4, Bedroom 5, Kitchen, Bedroom 1, Bathroom 1, Bathroom 2
Basement Unfinished
Main Level Bedrooms 1
Interior
Hot Water Natural Gas
Heating Forced Air
Cooling Central A/C
Flooring Laminated, Carpet
Fireplaces Number 2
Inclusions Washer, Dryer, Range, Dishwasher, Basement Freezer
Equipment Washer, Dryer, Oven/Range - Gas, Freezer
Fireplace Y
Appliance Washer, Dryer, Oven/Range - Gas, Freezer
Heat Source Natural Gas
Laundry Main Floor
Exterior
Exterior Feature Deck(s), Porch(es)
Garage Spaces 5.0
Carport Spaces 2
Utilities Available Electric Available, Natural Gas Available
Waterfront N
Water Access N
Accessibility None
Porch Deck(s), Porch(es)
Total Parking Spaces 5
Garage N
Building
Story 3
Foundation Other
Sewer Public Sewer
Water Public
Architectural Style Victorian
Level or Stories 3
Additional Building Above Grade, Below Grade
Structure Type Dry Wall,Plaster Walls
New Construction N
Schools
Elementary Schools Harrison Township E.S.
Middle Schools Clearview Regional M.S.
High Schools Clearview Regional H.S.
School District Clearview Regional Schools
Others
Pets Allowed N
Senior Community No
Tax ID 08-00064 09-00009
Ownership Fee Simple
SqFt Source Estimated
Acceptable Financing Conventional, Cash
Horse Property N
Listing Terms Conventional, Cash
Financing Conventional,Cash
Special Listing Condition Standard


"My job is to find and attract mastery-based agents to the office, protect the culture, and make sure everyone is happy! "






