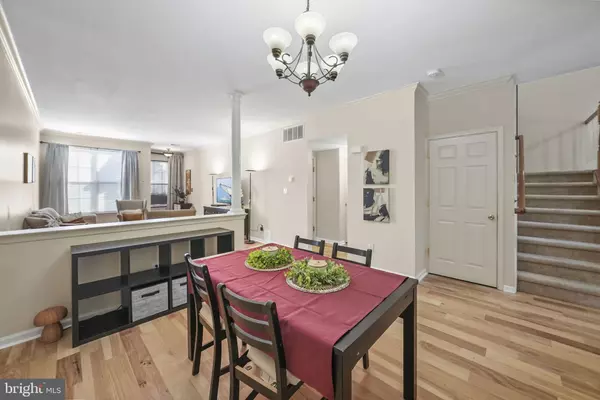
3 Beds
3 Baths
1,924 SqFt
3 Beds
3 Baths
1,924 SqFt
Key Details
Property Type Townhouse
Sub Type Interior Row/Townhouse
Listing Status Under Contract
Purchase Type For Sale
Square Footage 1,924 sqft
Price per Sqft $358
Subdivision Windsor Ponds
MLS Listing ID NJME2050086
Style Colonial
Bedrooms 3
Full Baths 2
Half Baths 1
HOA Fees $305/mo
HOA Y/N Y
Abv Grd Liv Area 1,924
Originating Board BRIGHT
Year Built 2003
Annual Tax Amount $12,156
Tax Year 2023
Lot Dimensions 0.00 x 0.00
Property Description
Welcome to this beautiful Belmont model featuring an open floor plan that seamlessly connects living and dining spaces, enhanced by 9-foot ceilings and elegant crown molding. The dramatic two-story family room boasts tall crescent windows, along with a cozy gas fireplace framed by a stylish stone surround.
The eat-in kitchen is perfect for casual dining, with a sliding door that leads to a private patio and a fenced yard that backs onto serene woods.
Retreat to the upper-level primary bedroom suite, featuring a cathedral ceiling, two spacious walk-in closets, and a linen closet. The primary bath includes a Jacuzzi soaking tub, a stall shower, and his-and-her vanities for added convenience. The two additional bedrooms are equipped with double closets and share a well-appointed hallway bathroom.
Enjoy the convenience of a second-level laundry room and an attached one-car garage, complemented by a driveway and ample off-street parking. Top of line Trane HVAC system (heating & cooling) as well as the on demand tankless Water Heater were replaced in 2023. Recent HOA projects included roof replacement in 2022, Re-tiling and plastering of community pool and replacing entire community sprinklers system in 2024.
Located within the highly regarded West Windsor-Plainsboro school district, this home is just a short walk from the community pool, tennis courts, clubhouse, and playground. Plus, you’re only minutes away from shopping malls, restaurants, and the NYC express train (just 3 miles away), with easy access to Route 1 and I-95 for trips to Philadelphia. A golf course is also conveniently located across the street.
With its unbeatable combination of location, price, and privacy, this home is an incredible opportunity that you won’t want to miss!
OFFER DEADLINE: 1:00 pm on Wednesday, Oct. 23.
Location
State NJ
County Mercer
Area West Windsor Twp (21113)
Zoning R4A
Direction East
Interior
Interior Features Bathroom - Jetted Tub, Bathroom - Tub Shower, Bathroom - Walk-In Shower, Carpet, Combination Dining/Living, Kitchen - Eat-In, Pantry, Primary Bath(s), Walk-in Closet(s), Wood Floors
Hot Water Natural Gas
Heating Forced Air
Cooling Central A/C
Flooring Hardwood, Carpet, Ceramic Tile
Fireplaces Number 1
Fireplaces Type Gas/Propane
Inclusions All appliances.
Equipment Dishwasher, Dryer - Gas, Washer, Water Heater, Microwave, Oven/Range - Gas, Refrigerator
Furnishings No
Fireplace Y
Window Features Double Pane
Appliance Dishwasher, Dryer - Gas, Washer, Water Heater, Microwave, Oven/Range - Gas, Refrigerator
Heat Source Natural Gas
Laundry Upper Floor
Exterior
Garage Garage - Front Entry
Garage Spaces 2.0
Fence Privacy, Vinyl, Rear
Amenities Available Club House, Common Grounds, Pool - Outdoor, Tot Lots/Playground, Tennis Courts
Waterfront N
Water Access N
Roof Type Asphalt,Shingle
Accessibility None
Attached Garage 1
Total Parking Spaces 2
Garage Y
Building
Story 2
Foundation Slab
Sewer Public Sewer
Water Public
Architectural Style Colonial
Level or Stories 2
Additional Building Above Grade, Below Grade
New Construction N
Schools
Elementary Schools Dutch Neck
Middle Schools Community M.S.
High Schools Wwp Hs N
School District West Windsor-Plainsboro Regional
Others
Pets Allowed Y
HOA Fee Include Common Area Maintenance,Ext Bldg Maint,Lawn Maintenance,Management,Parking Fee,Recreation Facility,Snow Removal,Trash,Pool(s)
Senior Community No
Tax ID 13-00015 11-00040 03-C4003
Ownership Condominium
Acceptable Financing Cash, Conventional
Listing Terms Cash, Conventional
Financing Cash,Conventional
Special Listing Condition Standard
Pets Description No Pet Restrictions


"My job is to find and attract mastery-based agents to the office, protect the culture, and make sure everyone is happy! "






