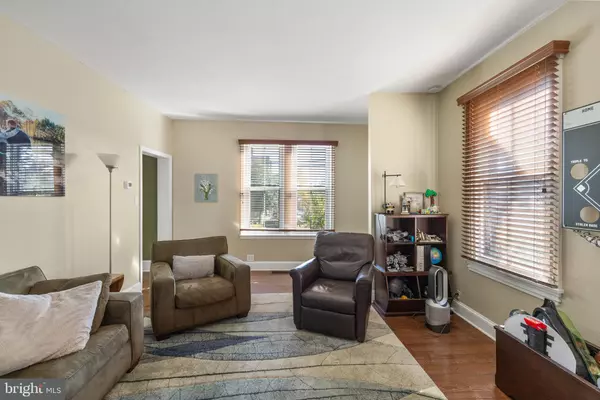
3 Beds
2 Baths
1,836 SqFt
3 Beds
2 Baths
1,836 SqFt
Key Details
Property Type Single Family Home
Sub Type Detached
Listing Status Pending
Purchase Type For Sale
Square Footage 1,836 sqft
Price per Sqft $217
Subdivision Town Center
MLS Listing ID NJBL2075266
Style Traditional
Bedrooms 3
Full Baths 1
Half Baths 1
HOA Y/N N
Abv Grd Liv Area 1,836
Originating Board BRIGHT
Year Built 1890
Annual Tax Amount $5,846
Tax Year 2024
Lot Size 4,996 Sqft
Acres 0.11
Lot Dimensions 40.00 x 125.00
Property Description
Upstairs, the second level offers three generously sized bedrooms with great closet space. The updated full bathroom features a vanity, shower/tub combo, and linen closet, with a beautiful stained glass window brightening the hallway. Bedrooms 1 and 3 are carpeted, while Bedroom 2 boasts gleaming hardwood floors. Ceiling fans are installed in each bedroom for added comfort.
The walk-up attic provides ample storage and offers potential to be finished as a 4th bedroom or home office, making this space incredibly versatile. Additional storage is available in the full, unfinished basement.
Outside, you’ll enjoy a fenced-in yard with a two-tier deck perfect for entertaining, as well as a side porch and entrance. The private driveway, accessible from Prospect St., includes an EV charging hook-up, making it ideal for electric vehicles. With 9-foot ceilings, updated electric, a new heating and HVAC system, and a digital thermostat installed in 2018, this home is move-in ready. Plus, a new roof and newer hardwood floors throughout the main level complete the list of recent upgrades. This home is located within walking distance to Main Street, which boasts a great variety of restaurants, shops, salons, and much more.
Location
State NJ
County Burlington
Area Moorestown Twp (20322)
Zoning RES
Rooms
Basement Full
Interior
Interior Features Ceiling Fan(s)
Hot Water Natural Gas
Heating Energy Star Heating System, Forced Air, Programmable Thermostat
Cooling Attic Fan, Ceiling Fan(s), Central A/C, Energy Star Cooling System, Programmable Thermostat
Flooring Hardwood, Carpet, Ceramic Tile
Inclusions Oven/Range, Refrigerator, Dishwasher, Disposal, Microwave, Washer, Dryer, Window Treatments, Light Fixtures
Equipment Stainless Steel Appliances, Disposal, Energy Efficient Appliances
Fireplace N
Window Features Replacement
Appliance Stainless Steel Appliances, Disposal, Energy Efficient Appliances
Heat Source Natural Gas
Laundry Main Floor, Has Laundry, Washer In Unit, Dryer In Unit
Exterior
Exterior Feature Porch(es), Deck(s)
Garage Spaces 3.0
Fence Picket, Rear
Waterfront N
Water Access N
Roof Type Pitched,Shingle
Accessibility 2+ Access Exits
Porch Porch(es), Deck(s)
Total Parking Spaces 3
Garage N
Building
Lot Description Corner, Front Yard, Landscaping, Rear Yard, SideYard(s)
Story 3
Foundation Stone, Concrete Perimeter
Sewer Public Sewer
Water Public
Architectural Style Traditional
Level or Stories 3
Additional Building Above Grade, Below Grade
New Construction N
Schools
Middle Schools Wm Allen M.S.
High Schools Moorestown H.S.
School District Moorestown Township Public Schools
Others
Senior Community No
Tax ID 22-04502-00001
Ownership Fee Simple
SqFt Source Assessor
Acceptable Financing FHA, Negotiable, Cash, Conventional
Listing Terms FHA, Negotiable, Cash, Conventional
Financing FHA,Negotiable,Cash,Conventional
Special Listing Condition Standard


"My job is to find and attract mastery-based agents to the office, protect the culture, and make sure everyone is happy! "






