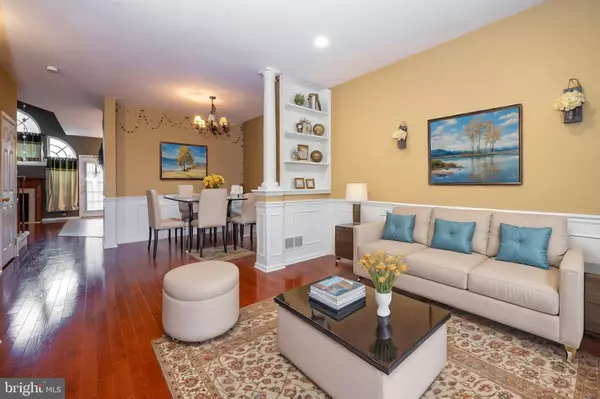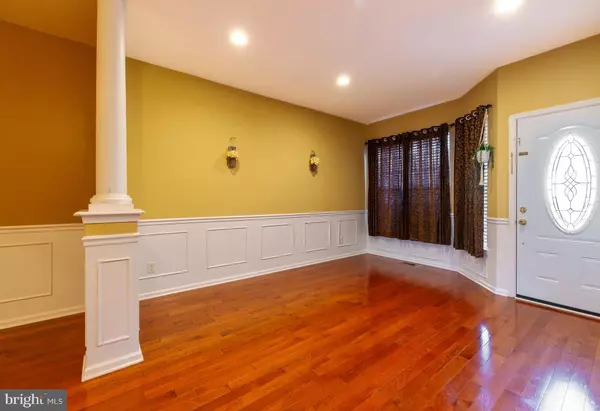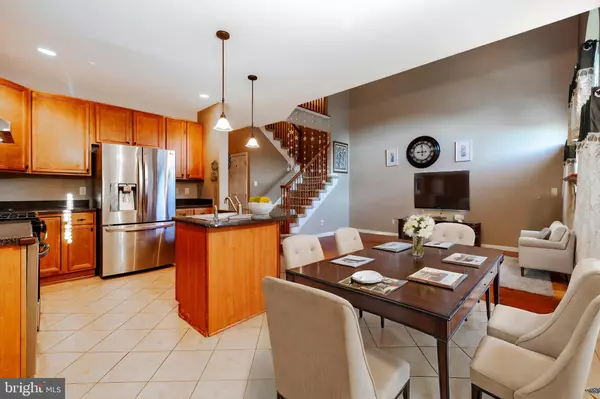
3 Beds
3 Baths
1,766 SqFt
3 Beds
3 Baths
1,766 SqFt
Key Details
Property Type Townhouse
Sub Type Interior Row/Townhouse
Listing Status Active
Purchase Type For Sale
Square Footage 1,766 sqft
Price per Sqft $203
Subdivision Westbrook At Weather
MLS Listing ID NJGL2049876
Style Colonial
Bedrooms 3
Full Baths 2
Half Baths 1
HOA Y/N N
Abv Grd Liv Area 1,766
Originating Board BRIGHT
Year Built 2006
Annual Tax Amount $7,985
Tax Year 2024
Lot Size 3,049 Sqft
Acres 0.07
Lot Dimensions 0.00 x 0.00
Property Description
The main level offers a cozy gas fireplace in the family room, adorned with vaulted ceilings and gorgeous hardwood floors. The eat-in kitchen is a chef's delight, offering upgraded 42" cabinets, a recently updated range, and dishwasher. Step through the kitchen door to find a delightful backyard oasis with a beautiful deck, playset, and ample storage in two spacious containers.
The second floor features a luxurious Master Suite with vaulted ceilings, a walk-in closet, a private bathroom with a double sink vanity, jacuzzi, stand-up shower, and an additional reach-in closet. You'll also find two generously sized bedrooms with reach-in closets, a conveniently located laundry room, and another full bathroom.
But wait, there’s more! The fully finished basement, complete with a wet bar, is the perfect retreat or versatile space—ideal for an office, gym, playroom, or whatever suits your lifestyle.
With additional parking for one car in the driveway and the convenience of being just a 5-minute drive from the Village Center Shopping, ShopRite, and dining options on Center Square Road, plus easy access to route 295 for North or South commutes, this townhome truly has it all.
Don’t miss your chance to make 316 Keswick Dr your new home! Schedule a viewing today!
Location
State NJ
County Gloucester
Area Woolwich Twp (20824)
Zoning RESIDENATIAL
Direction North
Rooms
Other Rooms Dining Room, Bedroom 2, Bedroom 3, Kitchen, Family Room, Bedroom 1
Basement Fully Finished, Full
Interior
Interior Features Breakfast Area, Ceiling Fan(s), Combination Dining/Living, Crown Moldings, Kitchen - Eat-In, Kitchen - Island, Walk-in Closet(s), Wood Floors, Window Treatments
Hot Water Natural Gas
Cooling Central A/C
Flooring Hardwood, Ceramic Tile, Carpet
Fireplaces Number 1
Fireplaces Type Fireplace - Glass Doors, Gas/Propane
Equipment Dryer - Electric, Dishwasher, Disposal, Refrigerator, Exhaust Fan, Oven/Range - Gas
Furnishings No
Fireplace Y
Appliance Dryer - Electric, Dishwasher, Disposal, Refrigerator, Exhaust Fan, Oven/Range - Gas
Heat Source Natural Gas
Laundry Upper Floor
Exterior
Exterior Feature Deck(s)
Garage Garage - Front Entry
Garage Spaces 2.0
Utilities Available Under Ground
Waterfront N
Water Access N
Roof Type Asbestos Shingle
Street Surface Black Top
Accessibility None
Porch Deck(s)
Road Frontage Boro/Township
Attached Garage 1
Total Parking Spaces 2
Garage Y
Building
Lot Description Front Yard, Rear Yard
Story 2
Foundation Concrete Perimeter
Sewer Public Sewer
Water Public
Architectural Style Colonial
Level or Stories 2
Additional Building Above Grade, Below Grade
Structure Type 9'+ Ceilings,Dry Wall
New Construction N
Schools
Elementary Schools Gov Charles C Stratton
Middle Schools Kingsway Regional M.S.
High Schools Kingsway Regional H.S.
School District Swedesboro-Woolwich Public Schools
Others
Pets Allowed Y
Senior Community No
Tax ID 24-00002 13-00023
Ownership Fee Simple
SqFt Source Estimated
Acceptable Financing Cash, FHA, Conventional, VA
Horse Property N
Listing Terms Cash, FHA, Conventional, VA
Financing Cash,FHA,Conventional,VA
Special Listing Condition Standard
Pets Description No Pet Restrictions


"My job is to find and attract mastery-based agents to the office, protect the culture, and make sure everyone is happy! "






