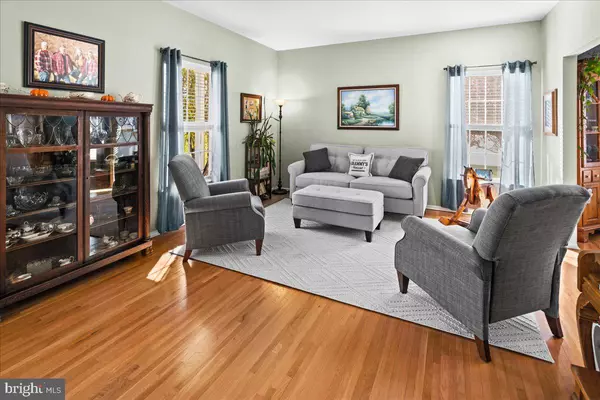
4 Beds
3 Baths
3,352 SqFt
4 Beds
3 Baths
3,352 SqFt
OPEN HOUSE
Sat Nov 23, 12:00pm - 3:00pm
Sun Nov 24, 12:00pm - 3:00pm
Key Details
Property Type Single Family Home
Sub Type Detached
Listing Status Coming Soon
Purchase Type For Sale
Square Footage 3,352 sqft
Price per Sqft $219
Subdivision Quail Run
MLS Listing ID NJBL2076530
Style Colonial
Bedrooms 4
Full Baths 2
Half Baths 1
HOA Y/N N
Abv Grd Liv Area 2,435
Originating Board BRIGHT
Year Built 1997
Tax Year 2024
Lot Size 1.400 Acres
Acres 1.4
Lot Dimensions 200x306 ----------------------------------------------------------------------------------
Property Description
A spacious front porch welcomes you inside, where you’ll find gleaming wood floors, a central staircase, and a formal living room that flows into a formal dining room—ideal for family gatherings and entertaining guests. The kitchen is a chef’s dream, featuring a large center island, Quartz countertops, under-counter voice-activated lighting, recessed lighting, and wood-look ceramic tile floors. Whether you’re cooking with friends at the island or enjoying a meal at the kitchen table, this space is perfect for both everyday living and special occasions. From the kitchen, step into the adjoining family room with its cathedral ceiling, skylights, and cozy fireplace, creating a comfortable spot to unwind or enjoy the game. Alternatively, move outside to the expansive deck and take in the peaceful views of your 1.4-acre private sanctuary, complete with beautiful plantings, a fire pit for joyful conversation, and a large shed for all your storage needs.
Upstairs, you’ll find three spacious bedrooms, a main bath, and a primary bedroom with plenty of room for a reading nook. The primary bath offers both a shower and a jetted tub, creating a relaxing retreat where you can unwind and let the stresses of the day float away.
The full finished basement offers even more living space, including a separate office area, perfect for remote work or study. There’s also a large storage room that could easily be transformed into a crafter’s dream. Plus, the basement has its own outside entrance leading to the garage, making it easy to bring in larger projects or supplies. The garage also includes an EV charging hookup, ideal for families with electric vehicles.
This home is a true blend of modern amenities and rural charm, offering ample space inside and out for comfort and enjoyment. It provides a peaceful setting while being conveniently located near local amenities, major commuter roads, and the MDL base. Don’t miss the opportunity to experience this incredible property—schedule your showing today!
Location
State NJ
County Burlington
Area Mansfield Twp (20318)
Zoning R-1
Rooms
Other Rooms Living Room, Dining Room, Primary Bedroom, Bedroom 2, Bedroom 3, Kitchen, Family Room, Breakfast Room, Bedroom 1, Office, Storage Room, Bathroom 1, Bonus Room, Primary Bathroom, Half Bath
Basement Fully Finished, Garage Access, Interior Access
Interior
Interior Features Bathroom - Jetted Tub, Bathroom - Tub Shower, Bathroom - Stall Shower, Breakfast Area, Carpet, Ceiling Fan(s), Crown Moldings, Family Room Off Kitchen, Floor Plan - Traditional, Kitchen - Island, Recessed Lighting, Sprinkler System, Water Treat System, Wood Floors, Window Treatments
Hot Water Propane
Heating Forced Air
Cooling Ceiling Fan(s), Central A/C
Flooring Carpet, Hardwood, Ceramic Tile
Fireplaces Number 1
Fireplaces Type Mantel(s), Wood
Inclusions Refrigerator, Lighting fixtures, Ceiling fans, Blinds as exist, Washer (as is), Dryer
Equipment Dishwasher, Dryer, Microwave, Refrigerator, Stove, Washer, Water Heater
Fireplace Y
Appliance Dishwasher, Dryer, Microwave, Refrigerator, Stove, Washer, Water Heater
Heat Source Propane - Owned
Laundry Main Floor
Exterior
Exterior Feature Deck(s), Porch(es)
Garage Garage - Side Entry, Garage Door Opener, Inside Access
Garage Spaces 6.0
Utilities Available Propane
Waterfront N
Water Access N
Roof Type Asphalt
Accessibility None
Porch Deck(s), Porch(es)
Attached Garage 2
Total Parking Spaces 6
Garage Y
Building
Lot Description Backs to Trees, Front Yard, Landscaping, Level, Rear Yard
Story 2
Foundation Block
Sewer Septic Exists
Water Well
Architectural Style Colonial
Level or Stories 2
Additional Building Above Grade, Below Grade
Structure Type Dry Wall
New Construction N
Schools
Middle Schools Northern Burl. Co. Reg. Jr. M.S.
High Schools Northern Burl. Co. Reg. Sr. H.S.
School District Northern Burlington Count Schools
Others
Senior Community No
Tax ID 18-00013 04-00001 07
Ownership Fee Simple
SqFt Source Assessor
Acceptable Financing Cash, Conventional, FHA, VA
Listing Terms Cash, Conventional, FHA, VA
Financing Cash,Conventional,FHA,VA
Special Listing Condition Standard


"My job is to find and attract mastery-based agents to the office, protect the culture, and make sure everyone is happy! "






