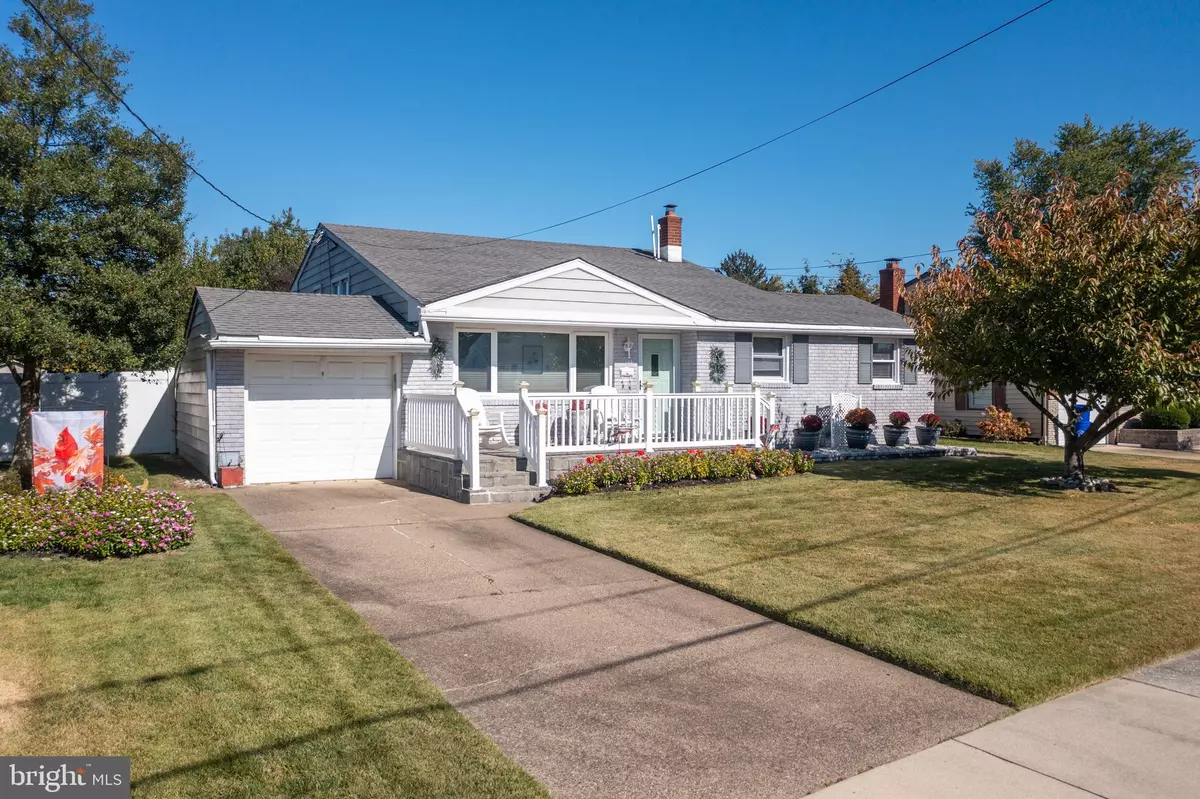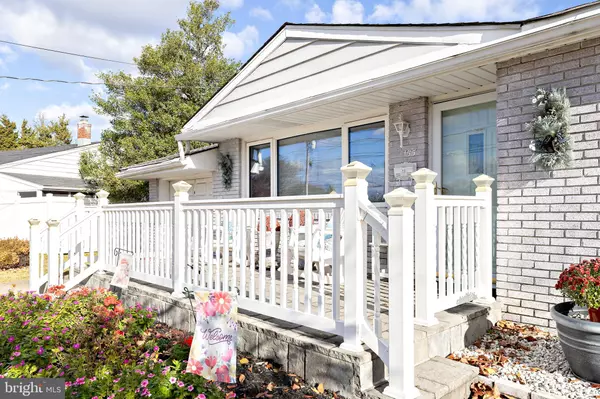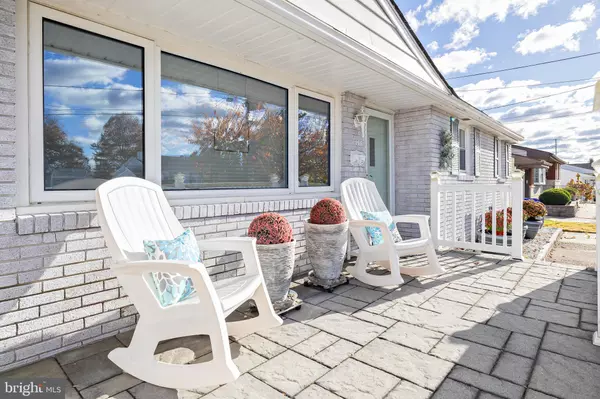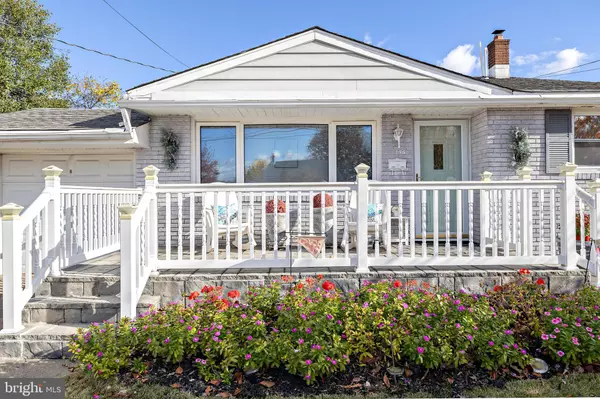
3 Beds
2 Baths
1,734 SqFt
3 Beds
2 Baths
1,734 SqFt
Key Details
Property Type Single Family Home
Sub Type Detached
Listing Status Under Contract
Purchase Type For Sale
Square Footage 1,734 sqft
Price per Sqft $193
Subdivision Bellcroft Estates
MLS Listing ID NJCD2080018
Style Split Level
Bedrooms 3
Full Baths 1
Half Baths 1
HOA Y/N N
Abv Grd Liv Area 1,734
Originating Board BRIGHT
Year Built 1959
Annual Tax Amount $7,823
Tax Year 2023
Lot Size 4,535 Sqft
Acres 0.1
Lot Dimensions 60.00 x 112
Property Description
Location
State NJ
County Camden
Area Bellmawr Boro (20404)
Zoning RESID
Rooms
Other Rooms Living Room, Dining Room, Primary Bedroom, Bedroom 2, Bedroom 3, Kitchen, Breakfast Room, Sun/Florida Room, Laundry, Recreation Room, Full Bath, Half Bath
Interior
Interior Features Attic/House Fan, Attic, Ceiling Fan(s), Dining Area, Kitchen - Eat-In, Recessed Lighting, Sprinkler System, Window Treatments, Wood Floors
Hot Water Natural Gas
Heating Forced Air
Cooling Central A/C
Flooring Ceramic Tile, Hardwood
Inclusions All existing kitchen appliances, washer and dryer, window blinds.
Equipment Built-In Microwave, Dishwasher, Disposal, Dryer, Washer, Refrigerator, Oven/Range - Electric, Icemaker, Humidifier
Fireplace N
Window Features Replacement
Appliance Built-In Microwave, Dishwasher, Disposal, Dryer, Washer, Refrigerator, Oven/Range - Electric, Icemaker, Humidifier
Heat Source Natural Gas
Laundry Lower Floor
Exterior
Parking Features Garage Door Opener, Garage - Front Entry, Additional Storage Area
Garage Spaces 3.0
Water Access N
Accessibility None
Attached Garage 1
Total Parking Spaces 3
Garage Y
Building
Story 2
Foundation Block
Sewer Public Sewer
Water Public
Architectural Style Split Level
Level or Stories 2
Additional Building Above Grade, Below Grade
New Construction N
Schools
School District Black Horse Pike Regional Schools
Others
Senior Community No
Tax ID 04-00081 04-00020
Ownership Fee Simple
SqFt Source Assessor
Acceptable Financing Cash, Conventional, FHA, VA
Listing Terms Cash, Conventional, FHA, VA
Financing Cash,Conventional,FHA,VA
Special Listing Condition Standard


"My job is to find and attract mastery-based agents to the office, protect the culture, and make sure everyone is happy! "






