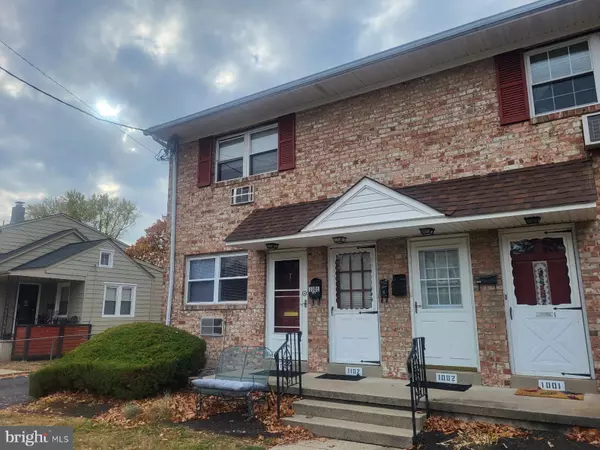
1 Bed
1 Bath
666 SqFt
1 Bed
1 Bath
666 SqFt
Key Details
Property Type Condo
Sub Type Condo/Co-op
Listing Status Active
Purchase Type For Sale
Square Footage 666 sqft
Price per Sqft $240
Subdivision None Available
MLS Listing ID NJBL2076906
Style Colonial,Contemporary
Bedrooms 1
Full Baths 1
Condo Fees $246/mo
HOA Y/N N
Abv Grd Liv Area 666
Originating Board BRIGHT
Year Built 1972
Annual Tax Amount $2,292
Tax Year 2019
Property Description
Location
State NJ
County Burlington
Area Maple Shade Twp (20319)
Zoning RESIDENTIAL
Direction East
Rooms
Other Rooms Living Room, Dining Room, Primary Bedroom, Kitchen
Basement Outside Entrance, Full
Main Level Bedrooms 1
Interior
Interior Features Carpet, Crown Moldings, Breakfast Area, Dining Area, Entry Level Bedroom, Kitchen - Galley, Recessed Lighting, Bathroom - Tub Shower, Upgraded Countertops, Window Treatments, Chair Railings, Floor Plan - Open, Primary Bath(s)
Hot Water Electric, Other
Heating Baseboard - Hot Water
Cooling Other
Flooring Partially Carpeted, Vinyl
Inclusions refrigerator, stove, disposal
Equipment Disposal, Refrigerator, Oven/Range - Electric
Furnishings No
Fireplace N
Window Features Energy Efficient,Vinyl Clad
Appliance Disposal, Refrigerator, Oven/Range - Electric
Heat Source Electric, Other
Laundry Basement, Shared, Has Laundry
Exterior
Exterior Feature Porch(es)
Garage Spaces 1.0
Utilities Available Cable TV Available, Electric Available, Multiple Phone Lines, Water Available
Amenities Available None
Waterfront N
Water Access N
Roof Type Fiberglass,Pitched,Shingle
Street Surface Black Top
Accessibility Other Bath Mod
Porch Porch(es)
Road Frontage City/County
Total Parking Spaces 1
Garage N
Building
Lot Description Corner
Story 1
Unit Features Garden 1 - 4 Floors
Foundation Block, Other
Sewer Public Sewer
Water Public
Architectural Style Colonial, Contemporary
Level or Stories 1
Additional Building Above Grade, Below Grade
Structure Type Dry Wall
New Construction N
Schools
School District Maple Shade Township Public Schools
Others
Pets Allowed N
HOA Fee Include All Ground Fee,Common Area Maintenance,Heat,Snow Removal,Trash,Water
Senior Community No
Tax ID 19-00116-00001-C1101
Ownership Fee Simple
Security Features Carbon Monoxide Detector(s)
Acceptable Financing Cash, Conventional
Listing Terms Cash, Conventional
Financing Cash,Conventional
Special Listing Condition Standard


"My job is to find and attract mastery-based agents to the office, protect the culture, and make sure everyone is happy! "


