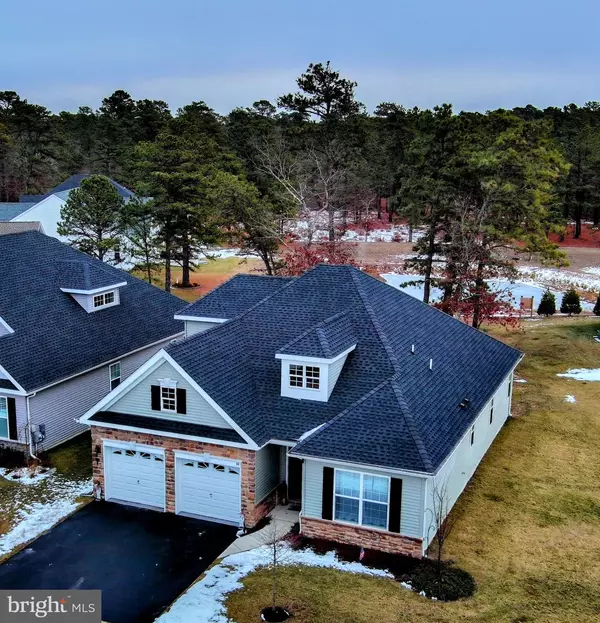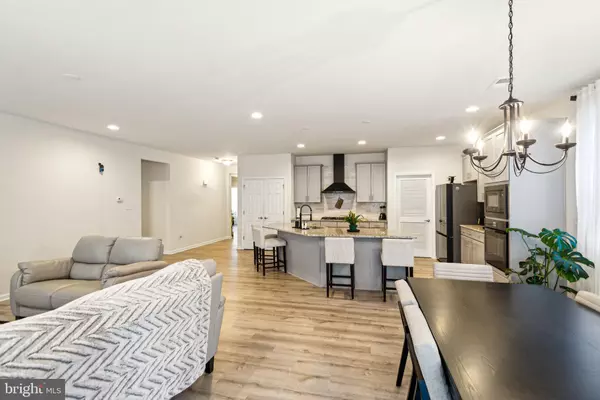2 Beds
2 Baths
1,880 SqFt
2 Beds
2 Baths
1,880 SqFt
Key Details
Property Type Single Family Home
Sub Type Detached
Listing Status Active
Purchase Type For Sale
Square Footage 1,880 sqft
Price per Sqft $244
Subdivision Woods Landing
MLS Listing ID NJAC2016616
Style Ranch/Rambler
Bedrooms 2
Full Baths 2
HOA Fees $270/mo
HOA Y/N Y
Abv Grd Liv Area 1,880
Originating Board BRIGHT
Year Built 2023
Annual Tax Amount $6,642
Tax Year 2024
Lot Size 8,712 Sqft
Acres 0.2
Lot Dimensions 0.00 x 0.00
Property Description
The spacious master suite is a true retreat, filled with natural light and featuring a walk-in closet and an en-suite bathroom with double sinks. A bright and inviting second full bathroom includes a relaxing bathtub next to the 2nd bedroom. Enjoy the convenience of a first-floor laundry room, a generous double-door pantry, and a 2-car garage with interior access to the home.
Experience the best of community living with resort-style amenities at the clubhouse, including a gated outdoor pool, fitness center, Bocce Ball court, and more! With shopping, dining, and entertainment options just minutes away, plus Atlantic City's exciting nightlife and resorts only 20 minutes from your door, this home offers the ultimate in lifestyle convenience and fun.
Important Notes:
Home is being sold AS-IS.
Buyer is responsible for obtaining the Certificate of Occupancy (CO).
Submit offers with Proof of Funds (POF) or Pre-Qual/Pre-Approval.
**Shoe covers are required for showings. **
**Please close (but DO NOT LOCK) the master bedroom doors after showings.**
Timely feedback is greatly appreciated!
This gem won't last long—schedule your showing today and discover the lifestyle you've been dreaming of!
Location
State NJ
County Atlantic
Area Hamilton Twp (20112)
Zoning GAM
Direction North
Rooms
Other Rooms Bedroom 1, Loft, Bathroom 2
Main Level Bedrooms 2
Interior
Interior Features Dining Area, Entry Level Bedroom, Floor Plan - Open, Kitchen - Island, Primary Bath(s), Recessed Lighting, Bathroom - Stall Shower, Bathroom - Tub Shower, Walk-in Closet(s), Window Treatments, Pantry
Hot Water Natural Gas
Heating Forced Air
Cooling Central A/C
Flooring Laminate Plank, Ceramic Tile, Luxury Vinyl Plank, Partially Carpeted
Fireplaces Number 1
Fireplaces Type Insert, Fireplace - Glass Doors
Inclusions Washer, Dryer, Refrigerator
Equipment Built-In Microwave, Dishwasher, Built-In Range, Cooktop, Range Hood, Washer, Dryer
Fireplace Y
Window Features Energy Efficient
Appliance Built-In Microwave, Dishwasher, Built-In Range, Cooktop, Range Hood, Washer, Dryer
Heat Source Natural Gas
Laundry Main Floor
Exterior
Exterior Feature Brick
Parking Features Garage - Front Entry
Garage Spaces 4.0
Amenities Available Club House, Exercise Room, Community Center, Pool - Outdoor, Retirement Community, Swimming Pool
Water Access N
View Pond
Roof Type Architectural Shingle
Accessibility 36\"+ wide Halls
Porch Brick
Road Frontage HOA
Attached Garage 2
Total Parking Spaces 4
Garage Y
Building
Story 1
Foundation Slab
Sewer Public Sewer
Water Public
Architectural Style Ranch/Rambler
Level or Stories 1
Additional Building Above Grade, Below Grade
Structure Type Dry Wall,9'+ Ceilings
New Construction N
Schools
School District Greater Egg Harbor Region Schools
Others
HOA Fee Include Lawn Maintenance,Snow Removal,Pool(s),Health Club,Recreation Facility
Senior Community Yes
Age Restriction 55
Tax ID 12-00997-00111
Ownership Fee Simple
SqFt Source Assessor
Security Features Main Entrance Lock,Carbon Monoxide Detector(s),Monitored
Acceptable Financing Cash, Conventional, FHA, VA
Listing Terms Cash, Conventional, FHA, VA
Financing Cash,Conventional,FHA,VA
Special Listing Condition Standard

"My job is to find and attract mastery-based agents to the office, protect the culture, and make sure everyone is happy! "






