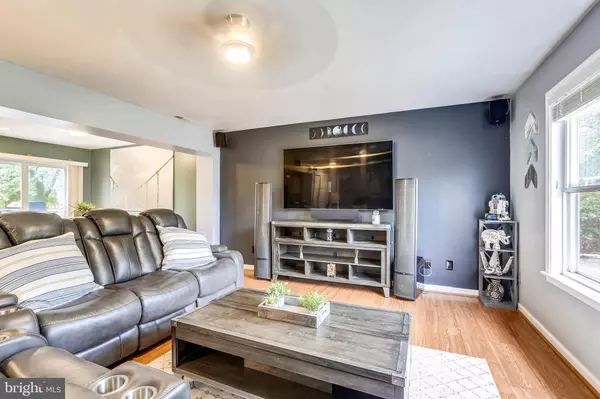$257,200
$259,900
1.0%For more information regarding the value of a property, please contact us for a free consultation.
2 Beds
1 Bath
1,008 SqFt
SOLD DATE : 12/06/2019
Key Details
Sold Price $257,200
Property Type Single Family Home
Sub Type Detached
Listing Status Sold
Purchase Type For Sale
Square Footage 1,008 sqft
Price per Sqft $255
Subdivision None Available
MLS Listing ID MDQA141720
Sold Date 12/06/19
Style Ranch/Rambler
Bedrooms 2
Full Baths 1
HOA Y/N N
Abv Grd Liv Area 1,008
Originating Board BRIGHT
Year Built 1986
Annual Tax Amount $2,289
Tax Year 2018
Lot Size 0.542 Acres
Acres 0.54
Lot Dimensions 105.00 x 225.00
Property Description
NEW REDUCED PRICE & CUTE AS CAN BE! This ADORABLE Rancher is turn-key, well maintained & ready for it's new owners! Offers a very large driveway for ample parking of all your Toys, a Spacious rear Deck, a maintenance free Front Porch Stoop, Firepit area & over a HALF ACRE of land backing to Love Point Park-PERFECT LOCATION!! Spacious 2 Bedrooms & 1 Large Bathroom with Dual Vanity! The Family Room opens to Eat-In Kitchen with Granite Island, Granite Countertops, Built-in Microwave & More! So close to all Schools, Bike Trail, Library, Parks, Ball Fields, Shops, Restaurants, Marinas, Beaches & just a few quick minutes to RT 50! Truly a very convenient location! PUBLIC WATER & SEWER along with a Half Acre lot allows for room to grow! 100% USDA Financing available- ask Lender! This home is on a quiet dead end road.
Location
State MD
County Queen Annes
Zoning NC-15
Rooms
Main Level Bedrooms 2
Interior
Hot Water Electric
Heating Programmable Thermostat, Forced Air, Heat Pump - Electric BackUp
Cooling Central A/C, Ceiling Fan(s)
Flooring Carpet, Laminated
Fireplace N
Heat Source Electric
Laundry Washer In Unit, Dryer In Unit, Has Laundry
Exterior
Garage Spaces 6.0
Utilities Available DSL Available, Cable TV
Waterfront N
Water Access N
Roof Type Asphalt
Accessibility None
Total Parking Spaces 6
Garage N
Building
Story 1
Foundation Crawl Space
Sewer Public Sewer
Water Public
Architectural Style Ranch/Rambler
Level or Stories 1
Additional Building Above Grade, Below Grade
Structure Type Dry Wall
New Construction N
Schools
Elementary Schools Bayside
Middle Schools Stevensville
High Schools Kent Island
School District Queen Anne'S County Public Schools
Others
Senior Community No
Tax ID 04-009959
Ownership Fee Simple
SqFt Source Assessor
Security Features Smoke Detector
Acceptable Financing FHA, Cash, Conventional, USDA, VA
Horse Property N
Listing Terms FHA, Cash, Conventional, USDA, VA
Financing FHA,Cash,Conventional,USDA,VA
Special Listing Condition Standard
Read Less Info
Want to know what your home might be worth? Contact us for a FREE valuation!

Our team is ready to help you sell your home for the highest possible price ASAP

Bought with Pamela B Ackermann • RE/MAX Executive

"My job is to find and attract mastery-based agents to the office, protect the culture, and make sure everyone is happy! "






