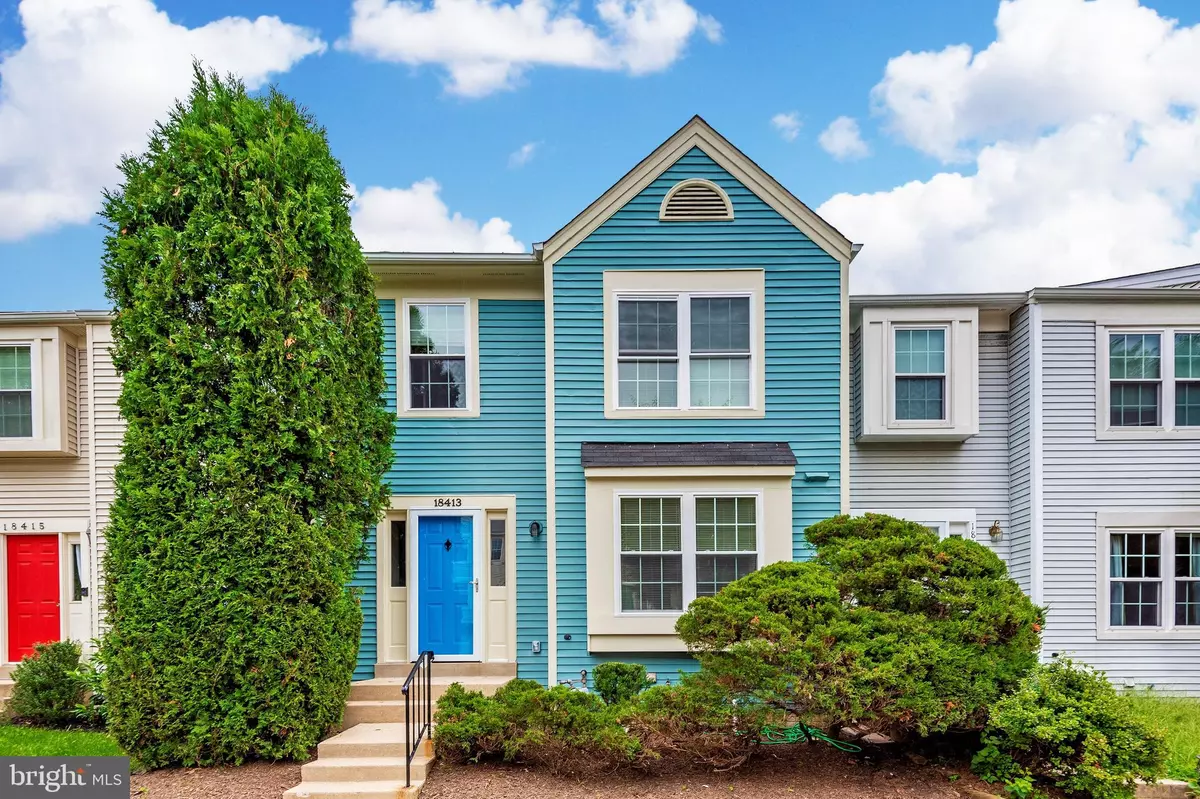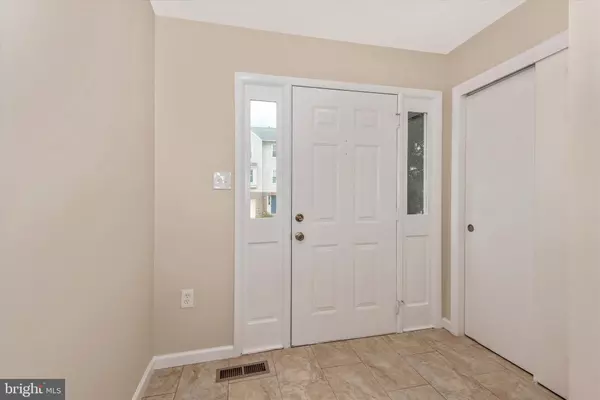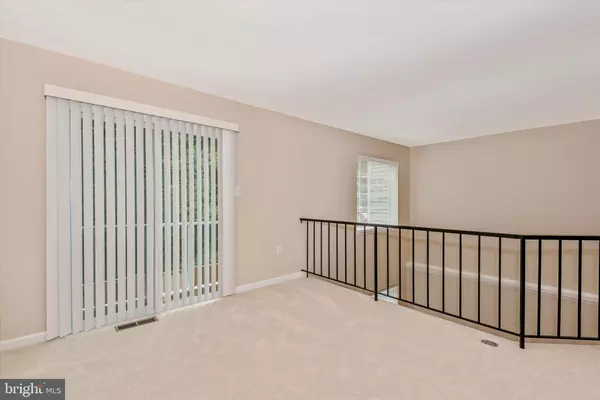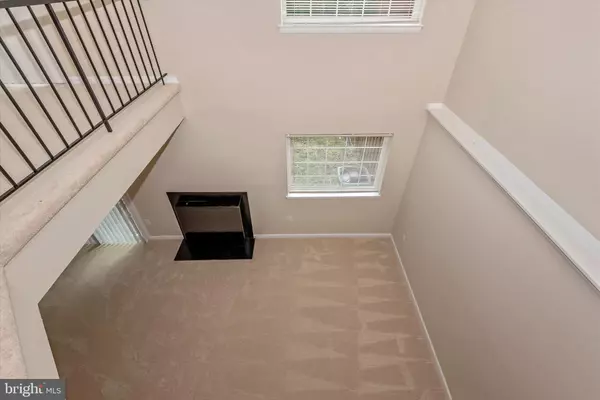$341,500
$344,500
0.9%For more information regarding the value of a property, please contact us for a free consultation.
3 Beds
4 Baths
1,806 SqFt
SOLD DATE : 12/05/2019
Key Details
Sold Price $341,500
Property Type Townhouse
Sub Type Interior Row/Townhouse
Listing Status Sold
Purchase Type For Sale
Square Footage 1,806 sqft
Price per Sqft $189
Subdivision Flower Hill
MLS Listing ID MDMC676934
Sold Date 12/05/19
Style Colonial
Bedrooms 3
Full Baths 2
Half Baths 2
HOA Fees $45/mo
HOA Y/N Y
Abv Grd Liv Area 1,456
Originating Board BRIGHT
Year Built 1985
Annual Tax Amount $3,363
Tax Year 2019
Lot Size 1,430 Sqft
Acres 0.03
Property Description
TOTAL RENOVATION-over $75,000!! Gorgeous 3 level TH with: NEW Windows, NEW Kitchen Cabinets, NEW SS Appliances, NEW Granite Counter Tops, NEW Ceramic Tile Backsplash, Kitchen floor and Entry Foyer, NEW HVAC, UPDATED Bathrooms, NEW Plush Carpet, NEW Paint...basically NEW EVERYTHING!! Dramatic Overlook from 1st Floor LR to Finished W/O Basement w/Fireplace. Fenced backyard that backs to trees and the stream that feeds Whetstone Run Lake, about a football field away. Perfection!! When facing the unit from the street, the two assigned parking slots to the immediate right of the concrete island w/ tree are your two assigned spaces. Both spaces are directly in front of 18411.
Location
State MD
County Montgomery
Zoning PN
Rooms
Other Rooms Living Room, Dining Room, Kitchen, Family Room, Foyer, Half Bath
Basement Walkout Level, Fully Finished
Interior
Interior Features Carpet, Kitchen - Eat-In, Dining Area, Floor Plan - Open, Formal/Separate Dining Room, Upgraded Countertops
Hot Water Electric
Heating Forced Air
Cooling Central A/C
Flooring Carpet, Ceramic Tile
Fireplaces Number 1
Equipment Built-In Microwave, Dishwasher, Disposal, Exhaust Fan, Oven/Range - Electric, Refrigerator, Stainless Steel Appliances
Fireplace Y
Window Features Replacement
Appliance Built-In Microwave, Dishwasher, Disposal, Exhaust Fan, Oven/Range - Electric, Refrigerator, Stainless Steel Appliances
Heat Source Electric
Exterior
Parking On Site 2
Amenities Available Baseball Field, Pool - Outdoor
Water Access N
Roof Type Composite
Accessibility None
Garage N
Building
Lot Description Rear Yard, Front Yard
Story 3+
Foundation Concrete Perimeter
Sewer Public Sewer
Water Public
Architectural Style Colonial
Level or Stories 3+
Additional Building Above Grade, Below Grade
New Construction N
Schools
Elementary Schools Flower Hill
Middle Schools Shady Grove
High Schools Col. Zadok Magruder
School District Montgomery County Public Schools
Others
HOA Fee Include Common Area Maintenance,Pool(s),Recreation Facility
Senior Community No
Tax ID 160902494272
Ownership Fee Simple
SqFt Source Assessor
Horse Property N
Special Listing Condition Standard
Read Less Info
Want to know what your home might be worth? Contact us for a FREE valuation!

Our team is ready to help you sell your home for the highest possible price ASAP

Bought with Nawal Tahri-Joutey • RE/MAX Realty Group

"My job is to find and attract mastery-based agents to the office, protect the culture, and make sure everyone is happy! "






