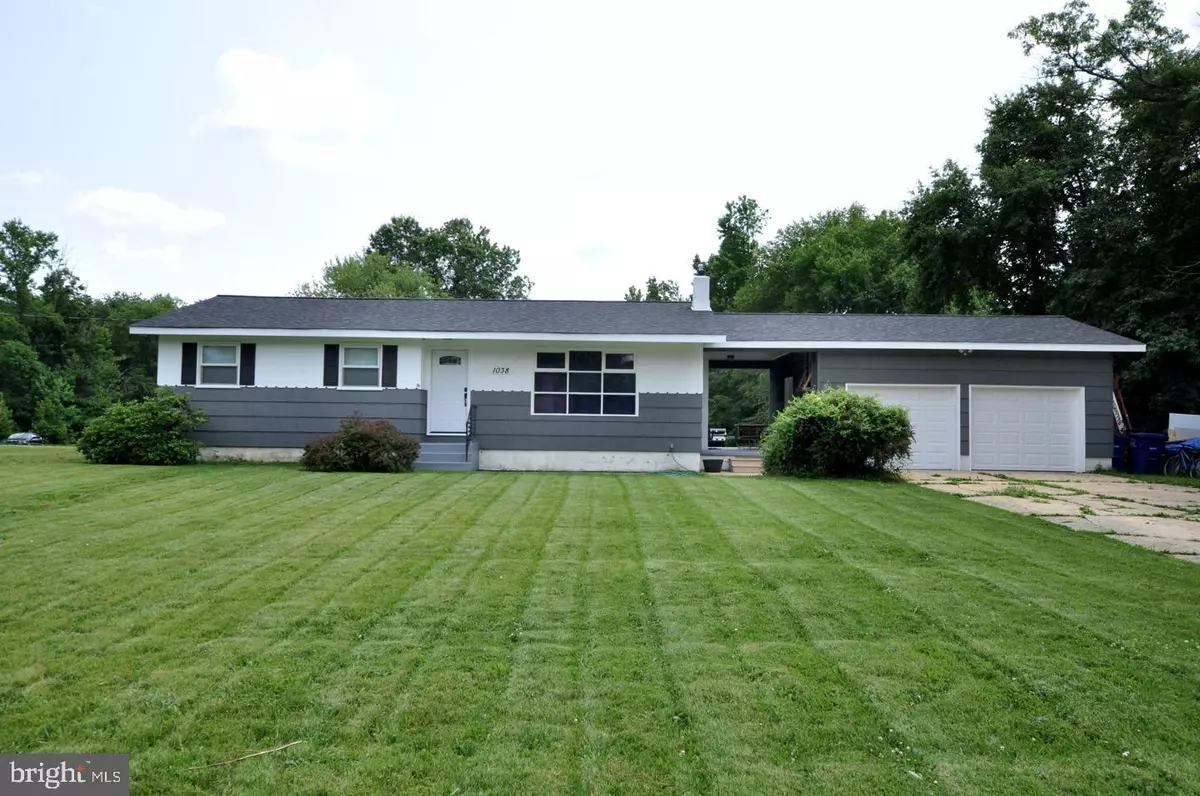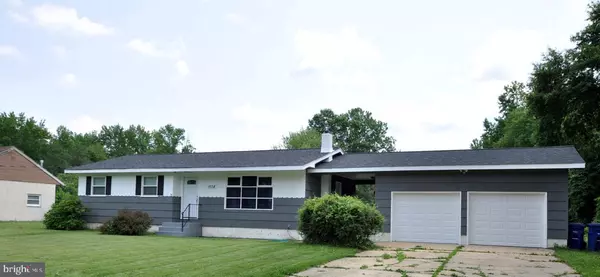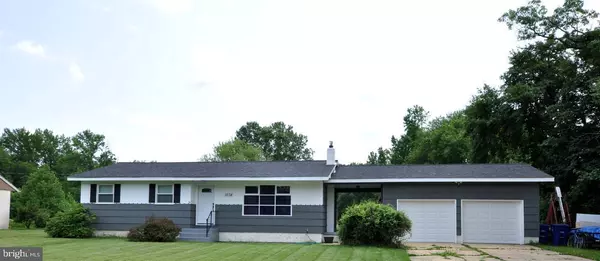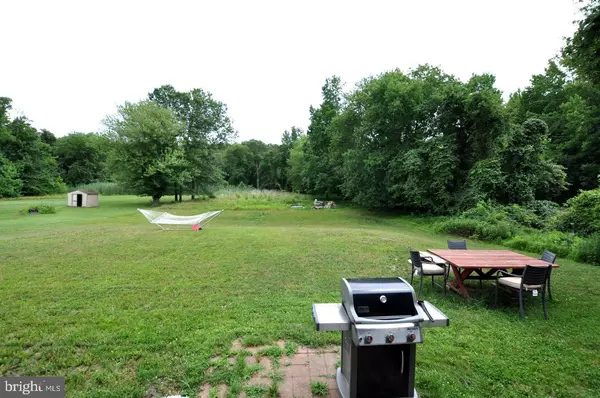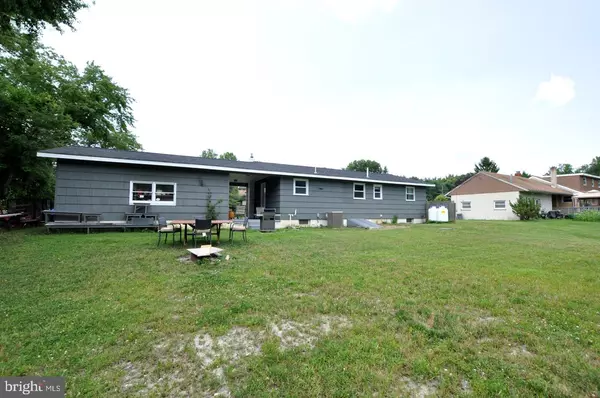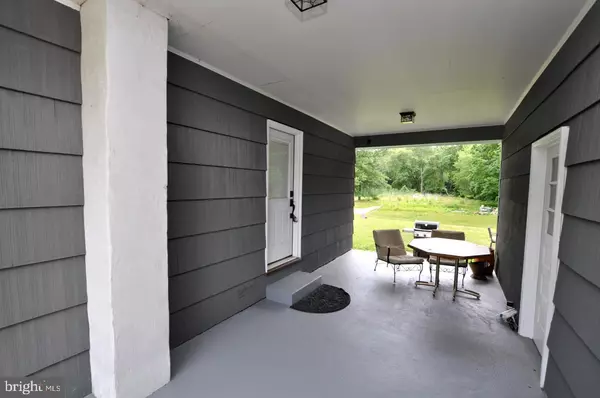$265,000
$274,900
3.6%For more information regarding the value of a property, please contact us for a free consultation.
4 Beds
2 Baths
1,090 SqFt
SOLD DATE : 01/23/2020
Key Details
Sold Price $265,000
Property Type Single Family Home
Sub Type Detached
Listing Status Sold
Purchase Type For Sale
Square Footage 1,090 sqft
Price per Sqft $243
Subdivision None Available
MLS Listing ID NJBL351838
Sold Date 01/23/20
Style Ranch/Rambler
Bedrooms 4
Full Baths 2
HOA Y/N N
Abv Grd Liv Area 1,090
Originating Board BRIGHT
Year Built 1950
Annual Tax Amount $5,469
Tax Year 2019
Lot Size 1.200 Acres
Acres 1.2
Lot Dimensions 136.00 x 383.00
Property Description
CATCH THIS FALLING PRICE TAG! Newly reduced price! You will never feel cramped in this open and airy rancher that has been remodeled and revitalized! Kitchen with granite counters and counter bar, all Samsung appliances only 1 year old. Techies will love the smart refrigerator with front computer screen. 42" new soft close kitchen cabinets, custom range hood, tiled backsplash, and refinished hardwood flooring thru out. New Anderson windows and bedrooms have sound deadening windows. All closets have organizers. Both bathrooms nicely remodeled. Lower level has oversized, frameless enclosed shower. Finished basement with recessed lighting. Reroofed 2018 (tear off/single layer) with 25 year shingles, new well installed 8 mos ago; new septic system installed 9 mos ago; new Pex plumbing; new pressure tank for well; new heater, and central air 1 yr new. Natural gas is available and has been connected to the home by PSE&G. 2 car garage with new garage doors is very spacious for your cars and toys. Lovely Breezeway area for outdoor relaxation. THIS HOME HAS A BRAND NEW SMILE.
Location
State NJ
County Burlington
Area Mount Laurel Twp (20324)
Zoning RESIDENTIAL
Rooms
Other Rooms Living Room, Dining Room, Primary Bedroom, Bedroom 2, Bedroom 3, Bedroom 4, Kitchen, Family Room, Laundry
Basement Full, Partially Finished
Main Level Bedrooms 2
Interior
Interior Features Combination Kitchen/Dining, Floor Plan - Open, Recessed Lighting, Stain/Lead Glass, Stall Shower, Upgraded Countertops, Water Treat System, Wood Floors
Hot Water Propane
Heating Forced Air
Cooling Central A/C
Flooring Hardwood, Ceramic Tile, Vinyl
Equipment Built-In Range, Dishwasher, Dryer, Refrigerator, Washer, Water Conditioner - Owned
Fireplace N
Window Features Replacement
Appliance Built-In Range, Dishwasher, Dryer, Refrigerator, Washer, Water Conditioner - Owned
Heat Source Natural Gas Available, Propane - Owned
Laundry Basement
Exterior
Waterfront N
Water Access N
Roof Type Asphalt
Accessibility 2+ Access Exits
Garage N
Building
Lot Description Backs to Trees, Cleared, Front Yard, Open, Rear Yard, SideYard(s)
Story 1
Sewer On Site Septic
Water Well, Private
Architectural Style Ranch/Rambler
Level or Stories 1
Additional Building Above Grade, Below Grade
New Construction N
Schools
School District Lenape Regional High
Others
Senior Community No
Tax ID 24-00401 06-00018 01
Ownership Fee Simple
SqFt Source Assessor
Special Listing Condition Standard
Read Less Info
Want to know what your home might be worth? Contact us for a FREE valuation!

Our team is ready to help you sell your home for the highest possible price ASAP

Bought with Jeanne Wolschina • Keller Williams Realty - Cherry Hill

"My job is to find and attract mastery-based agents to the office, protect the culture, and make sure everyone is happy! "

