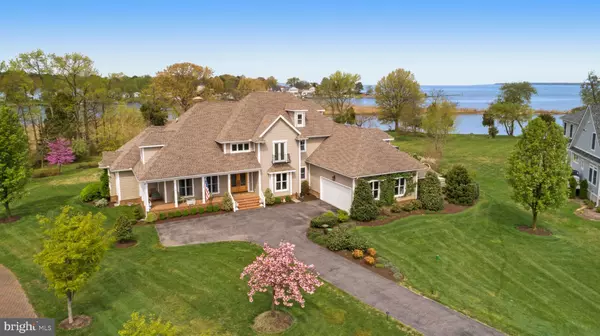$1,090,000
$1,175,000
7.2%For more information regarding the value of a property, please contact us for a free consultation.
5 Beds
6 Baths
5,650 SqFt
SOLD DATE : 06/30/2020
Key Details
Sold Price $1,090,000
Property Type Single Family Home
Sub Type Detached
Listing Status Sold
Purchase Type For Sale
Square Footage 5,650 sqft
Price per Sqft $192
Subdivision Homeport
MLS Listing ID MDQA137244
Sold Date 06/30/20
Style French,Colonial
Bedrooms 5
Full Baths 5
Half Baths 1
HOA Fees $53/ann
HOA Y/N Y
Abv Grd Liv Area 5,650
Originating Board BRIGHT
Year Built 2002
Annual Tax Amount $8,889
Tax Year 2020
Lot Size 2.580 Acres
Acres 2.58
Property Description
Extraordinary only begins to describe this wonderful property. 3 finished floors of magnificence! Fabulous gourmet kitchen, huge walk in pantry, lovely large heated screened porch, lap pool, heated, w/ remote controlled shades and roof, high ceilings, custom cabinets, propane heat & cooking, whole house generator, 1st floor master w/ his & hers baths & his & hers walk-in closets. Sun drenched great room w/ gas fireplace w/ custom 18' floor to ceiling facade, wide planked Walnut flooring throughout most of the main floor & beyond, 1st floor library & formal dining room. Silhouette blinds throughout most of the home (most motorized), welcoming 8' stained glass front doors, 3-4 more guest bedrooms, theater room, upper level porches and balcony, finished storage space, allowing for even more finished area, attached shed & extensive landscaping, lawn & garden sprinkler systems, upscale garage space & more! THE WATER VIEWS ARE FANTASTIC! Located on a point, you can see out to the river & bay. You have your own private living shoreline, as well as a PERSONAL BOAT SLIP & additional jet ski lift. Too many fine features to list!!! Convenient to bike trail, stores, gym, restaurants, major routes & 3 golf courses! Come see for yourself. Take the virtual tour on line.
Location
State MD
County Queen Annes
Zoning E
Direction East
Rooms
Other Rooms Dining Room, Primary Bedroom, Sitting Room, Bedroom 2, Bedroom 3, Bedroom 4, Kitchen, Library, Foyer, Breakfast Room, Great Room, In-Law/auPair/Suite, Laundry, Storage Room, Media Room, Bathroom 1, Bathroom 2, Primary Bathroom, Half Bath
Main Level Bedrooms 1
Interior
Interior Features Built-Ins, Carpet, Ceiling Fan(s), Chair Railings, Crown Moldings, Dining Area, Entry Level Bedroom, Floor Plan - Open, Formal/Separate Dining Room, Kitchen - Eat-In, Kitchen - Gourmet, Kitchen - Island, Kitchen - Table Space, Primary Bath(s), Primary Bedroom - Bay Front, Pantry, Recessed Lighting, Stain/Lead Glass, Walk-in Closet(s), Upgraded Countertops, Wet/Dry Bar, Wood Floors
Heating Heat Pump(s)
Cooling Central A/C, Ceiling Fan(s)
Flooring Ceramic Tile, Hardwood, Carpet
Fireplaces Number 1
Fireplaces Type Gas/Propane, Equipment
Equipment Built-In Microwave, Dishwasher, Dryer - Front Loading, Exhaust Fan, Microwave, Oven - Wall, Oven/Range - Gas, Range Hood, Refrigerator, Six Burner Stove, Stainless Steel Appliances, Washer - Front Loading
Fireplace Y
Window Features Casement,Insulated,Screens
Appliance Built-In Microwave, Dishwasher, Dryer - Front Loading, Exhaust Fan, Microwave, Oven - Wall, Oven/Range - Gas, Range Hood, Refrigerator, Six Burner Stove, Stainless Steel Appliances, Washer - Front Loading
Heat Source Propane - Leased, Electric
Laundry Main Floor
Exterior
Parking Features Garage - Side Entry, Built In, Garage Door Opener, Inside Access
Garage Spaces 6.0
Pool Heated, Lap/Exercise
Utilities Available Fiber Optics Available
Amenities Available Boat Dock/Slip, Common Grounds
Waterfront Description Rip-Rap,Sandy Beach
Water Access Y
Water Access Desc Canoe/Kayak,Swimming Allowed,Private Access,Boat - Powered
View Bay, River, Scenic Vista, Water, Panoramic
Roof Type Architectural Shingle
Street Surface Black Top
Accessibility 2+ Access Exits
Attached Garage 2
Total Parking Spaces 6
Garage Y
Building
Lot Description Cul-de-sac, Landscaping, Level, Pond
Story 3
Foundation Crawl Space
Sewer Public Sewer
Water Well
Architectural Style French, Colonial
Level or Stories 3
Additional Building Above Grade, Below Grade
Structure Type 9'+ Ceilings,2 Story Ceilings
New Construction N
Schools
Elementary Schools Grasonville
Middle Schools Stevensville
High Schools Kent Island
School District Queen Anne'S County Public Schools
Others
HOA Fee Include Management,Pier/Dock Maintenance
Senior Community No
Tax ID 05-046483
Ownership Fee Simple
SqFt Source Assessor
Security Features Electric Alarm
Horse Property N
Special Listing Condition Standard
Read Less Info
Want to know what your home might be worth? Contact us for a FREE valuation!

Our team is ready to help you sell your home for the highest possible price ASAP

Bought with Jimmy J White Jr. • Long & Foster Real Estate, Inc.

"My job is to find and attract mastery-based agents to the office, protect the culture, and make sure everyone is happy! "






