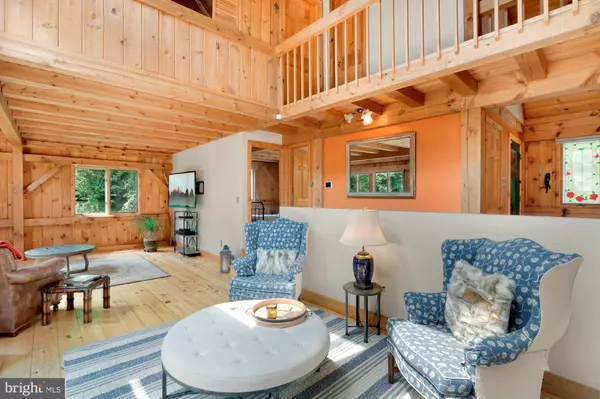$570,300
$499,999
14.1%For more information regarding the value of a property, please contact us for a free consultation.
3 Beds
2 Baths
2,002 SqFt
SOLD DATE : 09/14/2020
Key Details
Sold Price $570,300
Property Type Single Family Home
Sub Type Detached
Listing Status Sold
Purchase Type For Sale
Square Footage 2,002 sqft
Price per Sqft $284
Subdivision Hunters Woods
MLS Listing ID VAPW500772
Sold Date 09/14/20
Style Contemporary,Post & Beam
Bedrooms 3
Full Baths 2
HOA Fees $50/ann
HOA Y/N Y
Abv Grd Liv Area 2,002
Originating Board BRIGHT
Year Built 1984
Annual Tax Amount $5,264
Tax Year 2020
Lot Size 5.101 Acres
Acres 5.1
Property Description
Welcome to this extraordinary house situated in the middle of a country lane in a rural neighborhood setting. 6433 Steeple Chase Lane, Manassas, VA 20111 is an amazing retreat ready to be your vacation spot and home! This custom contemporary home is a one of a kind house that is truly connected with its surroundings, offering the owners a restful retreat after a long and busy day. The workmanship and design is extraordinary. Featuring organic architecture (reminiscent of Mid Century Modern) which blends the surrounding 5.1 acre wooded scenery into the design of this personal sanctuary. All the common areas of the house are designed open to the outdoor elements. Stunning features including over $50K of improvements( 2016-2018)
Location
State VA
County Prince William
Zoning A1
Direction North
Rooms
Other Rooms Living Room, Dining Room, Bedroom 2, Bedroom 3, Kitchen, Family Room, Basement, Bedroom 1, Sun/Florida Room, Laundry, Workshop, Bathroom 1, Bathroom 2
Basement Partial, Poured Concrete, Outside Entrance, Heated, Unfinished, Walkout Level, Windows
Main Level Bedrooms 1
Interior
Interior Features Ceiling Fan(s), Combination Dining/Living, Exposed Beams, Entry Level Bedroom, Floor Plan - Open, Kitchen - Eat-In, Primary Bath(s), Skylight(s), Attic/House Fan, Dining Area, Kitchen - Country, Kitchen - Table Space, Stain/Lead Glass, Stall Shower, Tub Shower, Walk-in Closet(s), Wood Floors, Wood Stove
Hot Water Electric, 60+ Gallon Tank
Heating Heat Pump(s), Wood Burn Stove
Cooling Central A/C, Attic Fan, Ceiling Fan(s), Programmable Thermostat
Flooring Hardwood
Equipment Built-In Microwave, Dishwasher, Disposal, Dryer - Electric, Exhaust Fan, Washer, Stove, Stainless Steel Appliances, Six Burner Stove, Refrigerator, Dryer - Front Loading, ENERGY STAR Dishwasher, ENERGY STAR Refrigerator, Oven - Wall
Fireplace N
Window Features Skylights,Casement,Double Pane,Screens,Wood Frame
Appliance Built-In Microwave, Dishwasher, Disposal, Dryer - Electric, Exhaust Fan, Washer, Stove, Stainless Steel Appliances, Six Burner Stove, Refrigerator, Dryer - Front Loading, ENERGY STAR Dishwasher, ENERGY STAR Refrigerator, Oven - Wall
Heat Source Electric
Laundry Main Floor, Dryer In Unit, Has Laundry, Washer In Unit
Exterior
Exterior Feature Deck(s), Enclosed, Roof, Screened
Utilities Available Cable TV, Fiber Optics Available, Phone Connected
Water Access N
View Scenic Vista, Trees/Woods, Garden/Lawn
Roof Type Shingle
Accessibility Vehicle Transfer Area
Porch Deck(s), Enclosed, Roof, Screened
Garage N
Building
Lot Description Backs to Trees, Cul-de-sac, Front Yard, Landscaping, Partly Wooded, Private, Rear Yard, Secluded, SideYard(s), Sloping, Stream/Creek, Trees/Wooded
Story 3
Foundation Concrete Perimeter, Crawl Space
Sewer Septic Exists, Septic = # of BR
Water Well
Architectural Style Contemporary, Post & Beam
Level or Stories 3
Additional Building Above Grade, Below Grade
Structure Type Cathedral Ceilings,Wood Walls,Wood Ceilings,Beamed Ceilings,Vaulted Ceilings
New Construction N
Schools
Elementary Schools Signal Hill
Middle Schools Parkside
High Schools Osbourn Park
School District Prince William County Public Schools
Others
Pets Allowed Y
HOA Fee Include Trash,Road Maintenance
Senior Community No
Tax ID 7995-72-4953
Ownership Fee Simple
SqFt Source Assessor
Security Features Carbon Monoxide Detector(s),Motion Detectors
Horse Property Y
Horse Feature Horses Allowed, Horse Trails
Special Listing Condition Standard
Pets Description No Pet Restrictions
Read Less Info
Want to know what your home might be worth? Contact us for a FREE valuation!

Our team is ready to help you sell your home for the highest possible price ASAP

Bought with Blake Davenport • Long & Foster Real Estate, Inc.

"My job is to find and attract mastery-based agents to the office, protect the culture, and make sure everyone is happy! "






