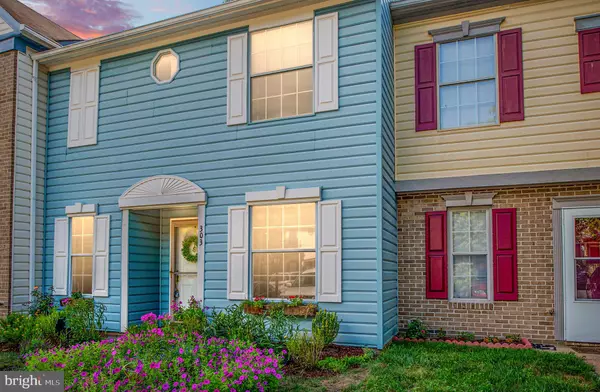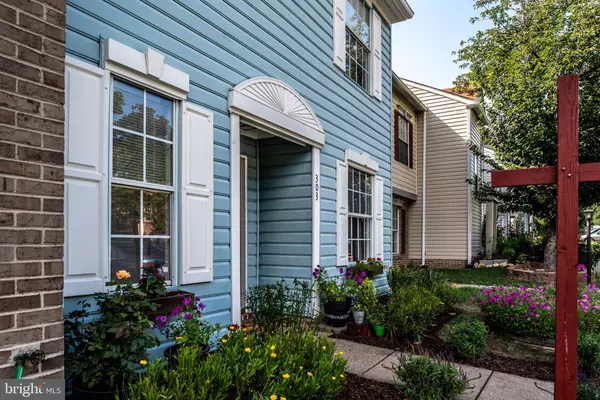$250,000
$250,000
For more information regarding the value of a property, please contact us for a free consultation.
3 Beds
3 Baths
1,310 SqFt
SOLD DATE : 09/25/2020
Key Details
Sold Price $250,000
Property Type Townhouse
Sub Type Interior Row/Townhouse
Listing Status Sold
Purchase Type For Sale
Square Footage 1,310 sqft
Price per Sqft $190
Subdivision Potomac Hills
MLS Listing ID VAST224128
Sold Date 09/25/20
Style Colonial
Bedrooms 3
Full Baths 2
Half Baths 1
HOA Fees $79/qua
HOA Y/N Y
Abv Grd Liv Area 1,310
Originating Board BRIGHT
Year Built 1988
Annual Tax Amount $1,800
Tax Year 2020
Lot Size 1,694 Sqft
Acres 0.04
Property Description
Marvelous 3 bedroom townhouse in the highly sought after Potomac Hills subdivision in Stafford!! Many upgrades throughout to make a move-in ready home! The main level features beautiful tile floors, a separate dining room with tons of natural light, upgraded stainless steel kitchen appliances, a wood-burning fireplace, new light fixtures, fresh paint throughout, great backyard for entertaining that backs to woods and fully fenced in. Upstairs features a great master bedroom with an on-suite master bath, 2 additional great size bedrooms, and a full bathroom! Updates include a roof replaced in the summer of 2011, Berber carpeting on stairs and second floor (2017), washer (2017), porcelain tile flooring on the first floor (2019), gas water heater (2019), fresh paint on first and second floors (2020), recessed lighting in the living room and foyer (2020), new light fixtures in the dining room, near backyard sliding door, in childs bedroom, and above staircase (2020), power-washed, preserved and stained deck and fencing in the backyard (2020). New 6 gutter system in the front of the home being installed soon! Convenient to Route 1, I-95, Route 610, and Quantico Marine base and less than five minutes major shopping retailers!!! Don't miss out on this great updated townhouse!!
Location
State VA
County Stafford
Zoning R2
Interior
Interior Features Breakfast Area, Carpet, Dining Area, Floor Plan - Open, Formal/Separate Dining Room, Kitchen - Galley, Primary Bath(s), Pantry, Tub Shower, Other, Window Treatments
Hot Water Natural Gas
Heating Forced Air
Cooling Central A/C, Ceiling Fan(s)
Flooring Carpet, Ceramic Tile, Other
Fireplaces Number 1
Fireplaces Type Brick, Wood
Equipment Built-In Microwave, Dryer, Washer, Dishwasher, Disposal, Refrigerator, Icemaker, Stove
Fireplace Y
Appliance Built-In Microwave, Dryer, Washer, Dishwasher, Disposal, Refrigerator, Icemaker, Stove
Heat Source Natural Gas
Exterior
Exterior Feature Patio(s)
Garage Spaces 2.0
Fence Fully, Wood
Amenities Available Swimming Pool, Tot Lots/Playground, Basketball Courts, Tennis Courts
Water Access N
Roof Type Shingle,Composite
Accessibility None
Porch Patio(s)
Total Parking Spaces 2
Garage N
Building
Story 2
Sewer Public Sewer
Water Public
Architectural Style Colonial
Level or Stories 2
Additional Building Above Grade, Below Grade
New Construction N
Schools
Elementary Schools Widewater
Middle Schools Shirley C. Heim
High Schools Brooke Point
School District Stafford County Public Schools
Others
HOA Fee Include Trash,Snow Removal,Lawn Maintenance
Senior Community No
Tax ID 21-E-1- -35
Ownership Fee Simple
SqFt Source Assessor
Security Features Security System
Special Listing Condition Standard
Read Less Info
Want to know what your home might be worth? Contact us for a FREE valuation!

Our team is ready to help you sell your home for the highest possible price ASAP

Bought with Tracye M Thompson • Long & Foster Real Estate, Inc.

"My job is to find and attract mastery-based agents to the office, protect the culture, and make sure everyone is happy! "






