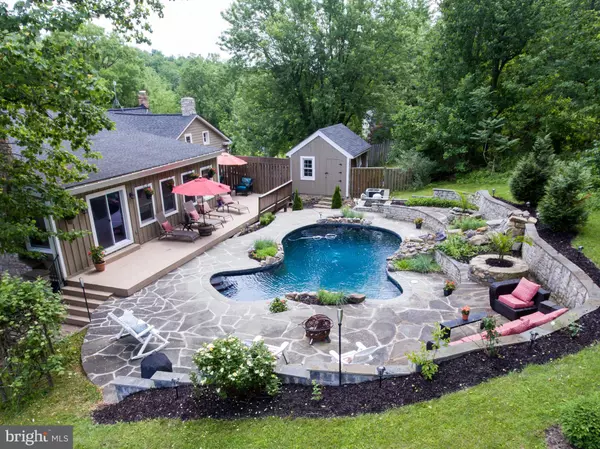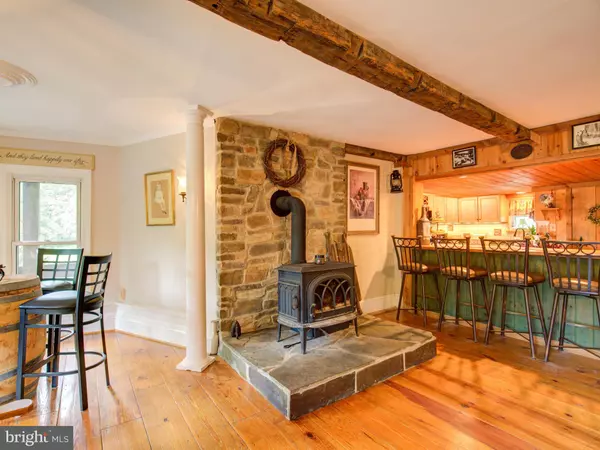$670,000
$675,000
0.7%For more information regarding the value of a property, please contact us for a free consultation.
4 Beds
4 Baths
4,119 SqFt
SOLD DATE : 10/01/2020
Key Details
Sold Price $670,000
Property Type Single Family Home
Sub Type Detached
Listing Status Sold
Purchase Type For Sale
Square Footage 4,119 sqft
Price per Sqft $162
Subdivision Hillsboro
MLS Listing ID VALO401062
Sold Date 10/01/20
Style Colonial,Farmhouse/National Folk
Bedrooms 4
Full Baths 3
Half Baths 1
HOA Y/N N
Abv Grd Liv Area 3,375
Originating Board BRIGHT
Year Built 1898
Annual Tax Amount $6,435
Tax Year 2020
Lot Size 0.500 Acres
Acres 0.5
Property Description
Rustic Charm with modern updates, this 4400 sq ft log and stone home has 4-5 bedrooms, 3 1/2 Baths, Heated in-ground pool and gorgeous back yard and patio. Nestled in a private hillside just out of Hillsboro proper in the center of Western Loudoun Wine Country this property has been a B&B/Air B&B (zoned Commercial/Residential). It is situated near breweries, wineries, wedding venues and farms dotting the western Loudoun landscape. Wood flooring and walls throughout with loads of space for everyone with multiple spaces for entertaining/lounging, there are several built in tasting or serving bar areas, mini/wine fridges, family rooms, game room off the pool. There is a wood stove, Pellet Stove and a stone fireplace to cozy up to in cooler months. Basement offers a finished space for Exercise room or convert it into a wine cellar or something else
Location
State VA
County Loudoun
Zoning 01
Direction Northwest
Rooms
Other Rooms Primary Bedroom, Bedroom 2, Bedroom 3, Bedroom 4, Kitchen, Game Room, Family Room, Den, Foyer, 2nd Stry Fam Rm, Exercise Room, Great Room, Other, Primary Bathroom
Basement Partial
Main Level Bedrooms 1
Interior
Interior Features Bar, Breakfast Area, Built-Ins, Ceiling Fan(s), Dining Area, Entry Level Bedroom, Exposed Beams, Family Room Off Kitchen, Floor Plan - Traditional, Kitchen - Country, Kitchen - Eat-In, Kitchen - Table Space, Primary Bath(s), Pantry, Walk-in Closet(s), Wet/Dry Bar, Wood Floors, Wood Stove
Hot Water Electric
Heating Central, Heat Pump(s), Wood Burn Stove
Cooling Ceiling Fan(s), Central A/C, Heat Pump(s)
Flooring Stone, Wood, Slate
Fireplaces Number 4
Fireplaces Type Flue for Stove, Mantel(s), Stone, Wood
Equipment Dishwasher, Dryer, Exhaust Fan, Icemaker, Oven/Range - Electric, Range Hood, Refrigerator, Stainless Steel Appliances, Washer, Built-In Microwave, Water Heater
Fireplace Y
Appliance Dishwasher, Dryer, Exhaust Fan, Icemaker, Oven/Range - Electric, Range Hood, Refrigerator, Stainless Steel Appliances, Washer, Built-In Microwave, Water Heater
Heat Source Electric, Wood
Laundry Main Floor
Exterior
Garage Spaces 8.0
Fence Partially
Pool Concrete, Gunite, Heated, In Ground
Utilities Available Water Available
Water Access N
View Creek/Stream, Mountain, Trees/Woods
Roof Type Asphalt
Street Surface Paved
Accessibility Other
Road Frontage City/County
Total Parking Spaces 8
Garage N
Building
Lot Description Backs to Trees, Landscaping, Not In Development
Story 3
Sewer Septic < # of BR, Septic Pump
Water Well
Architectural Style Colonial, Farmhouse/National Folk
Level or Stories 3
Additional Building Above Grade, Below Grade
Structure Type Beamed Ceilings,Log Walls,Wood Ceilings,Wood Walls
New Construction N
Schools
Elementary Schools Mountain View
Middle Schools Harmony
High Schools Woodgrove
School District Loudoun County Public Schools
Others
Pets Allowed N
Senior Community No
Tax ID 517293996000
Ownership Fee Simple
SqFt Source Assessor
Special Listing Condition Standard
Read Less Info
Want to know what your home might be worth? Contact us for a FREE valuation!

Our team is ready to help you sell your home for the highest possible price ASAP

Bought with Jaime Craddock • Century 21 Redwood Realty

"My job is to find and attract mastery-based agents to the office, protect the culture, and make sure everyone is happy! "






