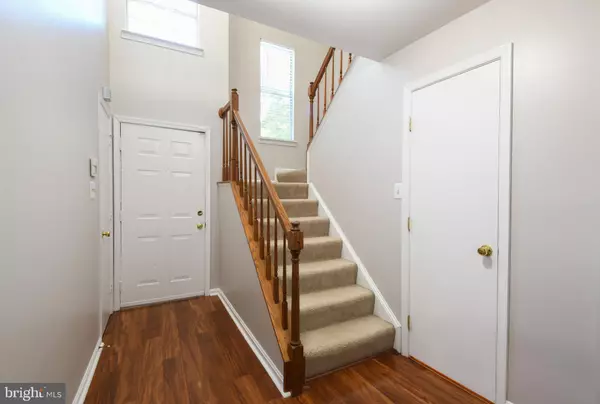$240,000
$235,000
2.1%For more information regarding the value of a property, please contact us for a free consultation.
2 Beds
3 Baths
1,140 SqFt
SOLD DATE : 10/02/2020
Key Details
Sold Price $240,000
Property Type Townhouse
Sub Type End of Row/Townhouse
Listing Status Sold
Purchase Type For Sale
Square Footage 1,140 sqft
Price per Sqft $210
Subdivision Potomac Hills
MLS Listing ID VAST223910
Sold Date 10/02/20
Style Colonial
Bedrooms 2
Full Baths 2
Half Baths 1
HOA Fees $98/mo
HOA Y/N Y
Abv Grd Liv Area 1,140
Originating Board BRIGHT
Year Built 1988
Annual Tax Amount $1,668
Tax Year 2020
Lot Size 2,927 Sqft
Acres 0.07
Property Description
Don't miss this Corner Lot Town-Home with beautiful Brick Front and immaculately landscaped yard in sought after Potomac Hills. Ideal location for easy commute from North Stafford. Natural light bounces off the fresh neutral paint through out and easy to clean rich flooring to accommodate your design style. New lighting though-out home. Stainless Steel dishwasher and stove and Brand New Stainless Steel Refrigerator LTCS 20020S not shown in photos has been installed. Fridge in photos to be removed. Master bedroom with vaulted ceiling and full En-suite. Additional spacious bedroom and another private full bath. Stop lugging laundry up and down the stairs. Washer and Dryer on upper level too! Huge deck surrounded by hardscape for low maintenance, fully fenced yard with tree lined view that makes entertaining fun and easy. Tons of neighborhood amenities and 2 assigned parking spacing right out your front door. Low HOA fee. Call Listing Agent for more information Today!
Location
State VA
County Stafford
Zoning R2
Interior
Interior Features Breakfast Area, Combination Dining/Living, Dining Area, Floor Plan - Open, Primary Bath(s), Walk-in Closet(s)
Hot Water Natural Gas
Heating Central
Cooling Central A/C
Fireplaces Number 1
Equipment Dishwasher, Washer, Dryer, Oven - Single, Refrigerator, Stainless Steel Appliances
Fireplace Y
Appliance Dishwasher, Washer, Dryer, Oven - Single, Refrigerator, Stainless Steel Appliances
Heat Source Natural Gas
Laundry Upper Floor
Exterior
Exterior Feature Deck(s)
Garage Spaces 2.0
Parking On Site 2
Fence Fully
Amenities Available Basketball Courts, Club House, Pool - Outdoor, Reserved/Assigned Parking, Tennis Courts, Tot Lots/Playground
Water Access N
View Trees/Woods
Accessibility None
Porch Deck(s)
Total Parking Spaces 2
Garage N
Building
Lot Description Front Yard, Landscaping, Corner
Story 2
Sewer Public Sewer
Water Public
Architectural Style Colonial
Level or Stories 2
Additional Building Above Grade, Below Grade
New Construction N
Schools
School District Stafford County Public Schools
Others
HOA Fee Include Common Area Maintenance,Management,Pool(s),Road Maintenance,Reserve Funds,Snow Removal,Trash
Senior Community No
Tax ID 21-E-1- -18
Ownership Fee Simple
SqFt Source Assessor
Security Features Security System
Acceptable Financing Conventional, Cash, VA
Listing Terms Conventional, Cash, VA
Financing Conventional,Cash,VA
Special Listing Condition Standard
Read Less Info
Want to know what your home might be worth? Contact us for a FREE valuation!

Our team is ready to help you sell your home for the highest possible price ASAP

Bought with Sondra J. Brandon • Realty ONE Group Capital

"My job is to find and attract mastery-based agents to the office, protect the culture, and make sure everyone is happy! "






