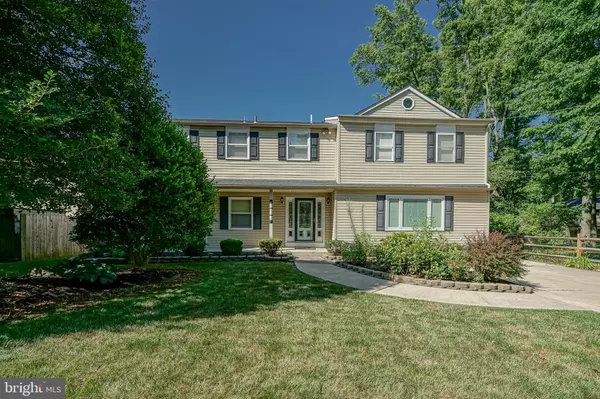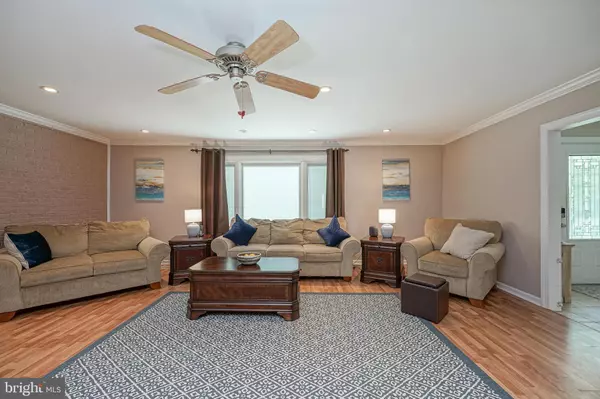$350,000
$350,000
For more information regarding the value of a property, please contact us for a free consultation.
4 Beds
4 Baths
3,264 SqFt
SOLD DATE : 10/27/2020
Key Details
Sold Price $350,000
Property Type Single Family Home
Sub Type Detached
Listing Status Sold
Purchase Type For Sale
Square Footage 3,264 sqft
Price per Sqft $107
Subdivision Locustwood
MLS Listing ID NJCD397986
Sold Date 10/27/20
Style Colonial
Bedrooms 4
Full Baths 2
Half Baths 2
HOA Y/N N
Abv Grd Liv Area 3,264
Originating Board BRIGHT
Year Built 1968
Annual Tax Amount $11,522
Tax Year 2019
Lot Size 0.296 Acres
Acres 0.3
Lot Dimensions 70.00 x 184.00
Property Description
So much more bang for your buck! This expanded two story colonial features 4 bedrooms, 2 full baths, 2 partial baths and over 3200 sq ft of living space! The bright entrance foyer features Pella 3/4 length glass door with lead insert and matching dual sidelights accented by large tile ceramic floor. To your right is a spacious great room with gas log fireplace, hardwood floors & recessed lighting. To your left is the formal living room with hardwood floors and a coat closet. It opens up into the formal dining room which overlooks a sun-drenched morning room. The kitchen features white cabinets, gas cooking, white appliances, ceramic flooring, breakfast and a separate eat-in area with sliding doors to a 29X20 deck. Additional living space on the 1st floors includes a home office, laundry room, mud room and a powder room. Huge backyard is completely fenced in and perfect for the outdoor enthusiast. New 1 yr. old aluminum fencing and gates. There's a detached two car garage with electric that would be perfect a for workshop or home gym. Plenty of closets and storage areas. The 2nd floor features 5 rooms and 2.5 baths. There are actually two primary bedroom suites! The newer larger one with a full bath and the original one with a powder room. In addition there are two other bedrooms on this level and one bonus room which is currently used as a home office but would be perfect for remote schooling. The mechanical systems have all been updated; the two HVAC units were replaced in 2020 and 2019, the water heater was replaced in 2014, the Timberline architectural shingle roof was installed in 2014, the electric service panel has been updated to 150 amps and all the windows and doors are Pella brand. This home is an ideal set up for those in need of a multi-generational home or a large family. The circular floor plan is perfect for those who like to entertain. Act now and you can be in your new home before Thanksgiving. The location in the Locustwood section is quiet and relaxing but also convenient to major highways and local shopping such as The Garden State Pavilions and the Cherry Hill Mall. Wegman's, Trader Joe's and Whole Foods supermarkets are also nearby. Quick and easy access to Philadelphia and the interstate highways. A home warranty will be included to cover all systems and appliance for the first year. Sellers are relocating and highly motivated. Top ranked schools!
Location
State NJ
County Camden
Area Cherry Hill Twp (20409)
Zoning RESIDENTIAL
Rooms
Other Rooms Living Room, Dining Room, Primary Bedroom, Kitchen, Breakfast Room, Bedroom 1, Great Room, Laundry, Office, Bathroom 2, Bonus Room, Primary Bathroom
Interior
Hot Water Natural Gas
Heating Forced Air
Cooling Central A/C
Fireplaces Number 1
Fireplace Y
Heat Source Natural Gas
Laundry Main Floor
Exterior
Exterior Feature Deck(s)
Garage Garage Door Opener
Garage Spaces 4.0
Fence Fully
Waterfront N
Water Access N
Accessibility None
Porch Deck(s)
Total Parking Spaces 4
Garage Y
Building
Story 2
Sewer Public Sewer
Water Public
Architectural Style Colonial
Level or Stories 2
Additional Building Above Grade, Below Grade
New Construction N
Schools
Elementary Schools Clara Barton
Middle Schools Carusi
High Schools Cherry Hill High - West
School District Cherry Hill Township Public Schools
Others
Senior Community No
Tax ID 09-00152 01-00012
Ownership Fee Simple
SqFt Source Assessor
Security Features Security System
Acceptable Financing FHA 203(b), Conventional, VA
Listing Terms FHA 203(b), Conventional, VA
Financing FHA 203(b),Conventional,VA
Special Listing Condition Standard
Read Less Info
Want to know what your home might be worth? Contact us for a FREE valuation!

Our team is ready to help you sell your home for the highest possible price ASAP

Bought with Kevin T Murphy • Keller Williams Realty - Cherry Hill

"My job is to find and attract mastery-based agents to the office, protect the culture, and make sure everyone is happy! "






