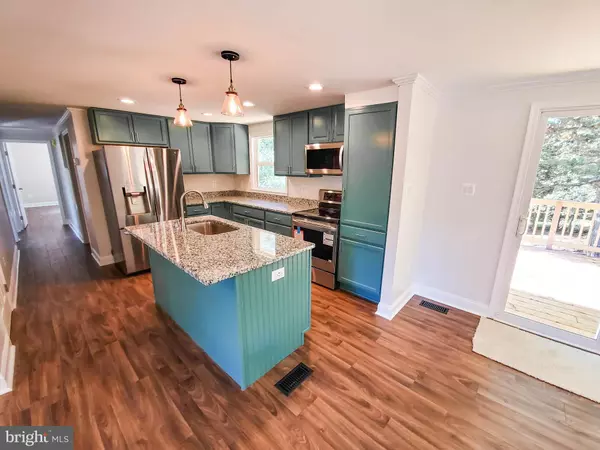$445,500
$430,000
3.6%For more information regarding the value of a property, please contact us for a free consultation.
4 Beds
2 Baths
2,399 SqFt
SOLD DATE : 11/12/2020
Key Details
Sold Price $445,500
Property Type Single Family Home
Sub Type Detached
Listing Status Sold
Purchase Type For Sale
Square Footage 2,399 sqft
Price per Sqft $185
Subdivision Barrett Forest
MLS Listing ID VAPW506756
Sold Date 11/12/20
Style Ranch/Rambler
Bedrooms 4
Full Baths 2
HOA Y/N N
Abv Grd Liv Area 1,224
Originating Board BRIGHT
Year Built 1983
Annual Tax Amount $3,510
Tax Year 2020
Lot Size 1.211 Acres
Acres 1.21
Property Description
You're going to absolutely love this private and completely renovated home on 1.2 acres. Situated only minutes from the parkway and shopping but just far enough away to be peaceful and quiet. Inside enjoy the open concept kitchen and living space with completely NEW cabinetry, stainless steel appliances, and granite counters and bartop island. NEW Premium engineered flooring and carpets throughout with NEW baseboard, trim, and crown: all carefully painted. Bathrooms feature NEW tubs, shower pan and tile, toilets and vanities. You'll love the newly installed recessed LED lighting and under counter LED lights. Ceiling fans in all four rooms. NEW thermostat, sump pump Well pressure tank, hot water heater and HVAC. Outside there is a lot of space to to enjoy direct sunlight in the front yard and shade on the refinished back deck. Store your tools and mower in the large shed with overhead garage door. NEW outside features include the ROOF, siding, exterior paint, front door, Windows, lighting, down spouts and french doors at driveway. It has all been done, you only need to move in and get the good times going.
Location
State VA
County Prince William
Zoning R4
Rooms
Basement Full
Main Level Bedrooms 3
Interior
Interior Features Breakfast Area, Carpet, Ceiling Fan(s), Combination Dining/Living, Crown Moldings, Kitchen - Island, Recessed Lighting
Hot Water Electric
Heating Central, Forced Air, Heat Pump - Electric BackUp
Cooling Central A/C
Fireplaces Number 1
Fireplaces Type Other
Equipment Built-In Microwave, Dishwasher, Dryer, Energy Efficient Appliances, Oven/Range - Electric, Refrigerator, Washer
Fireplace Y
Window Features Double Pane
Appliance Built-In Microwave, Dishwasher, Dryer, Energy Efficient Appliances, Oven/Range - Electric, Refrigerator, Washer
Heat Source Electric
Exterior
Garage Spaces 8.0
Water Access N
View Trees/Woods
Roof Type Shingle
Accessibility None
Total Parking Spaces 8
Garage N
Building
Lot Description Backs to Trees, Front Yard, Secluded
Story 2
Sewer Septic < # of BR, Community Septic Tank, Private Septic Tank
Water Well
Architectural Style Ranch/Rambler
Level or Stories 2
Additional Building Above Grade, Below Grade
New Construction N
Schools
School District Prince William County Public Schools
Others
Senior Community No
Tax ID 7794-30-0725
Ownership Fee Simple
SqFt Source Assessor
Special Listing Condition Standard
Read Less Info
Want to know what your home might be worth? Contact us for a FREE valuation!

Our team is ready to help you sell your home for the highest possible price ASAP

Bought with Kimberly Hawkins Jacobs • Jacobs and Co Real Estate LLC

"My job is to find and attract mastery-based agents to the office, protect the culture, and make sure everyone is happy! "






