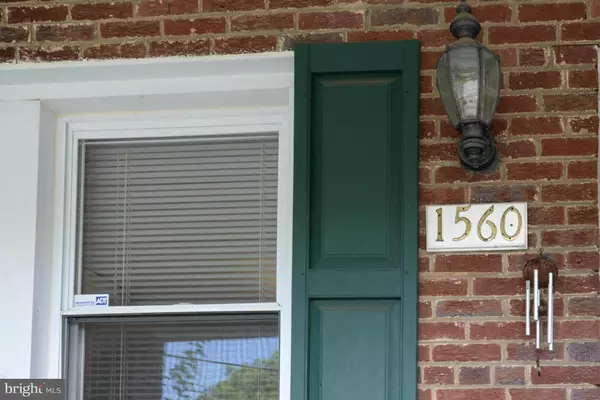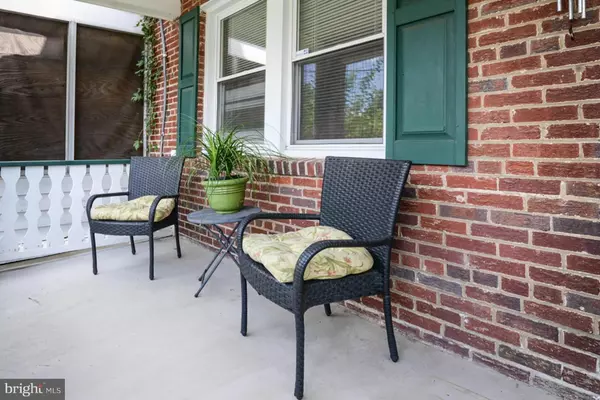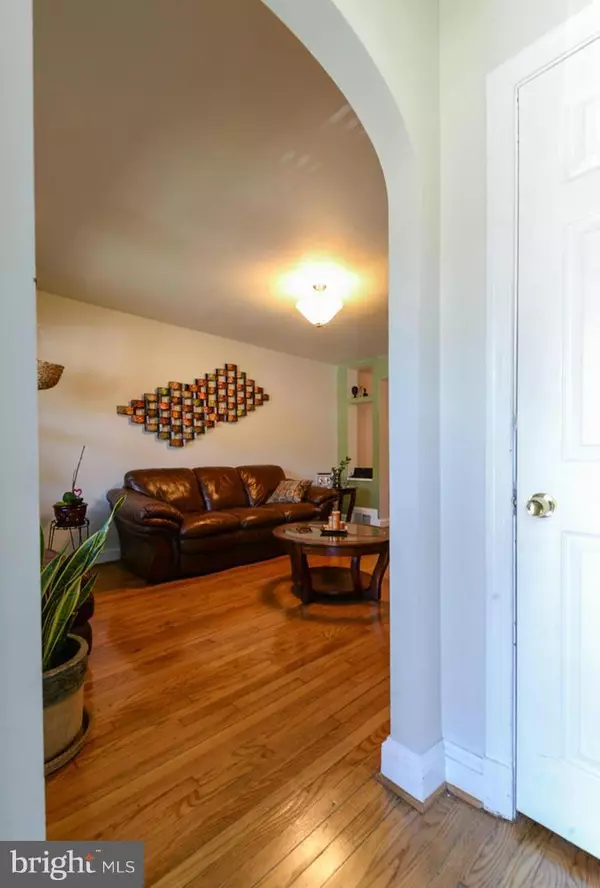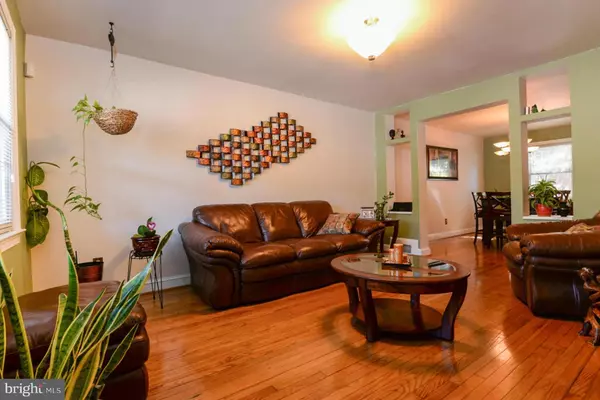$305,000
$320,000
4.7%For more information regarding the value of a property, please contact us for a free consultation.
3 Beds
2 Baths
1,536 SqFt
SOLD DATE : 10/28/2016
Key Details
Sold Price $305,000
Property Type Townhouse
Sub Type Interior Row/Townhouse
Listing Status Sold
Purchase Type For Sale
Square Footage 1,536 sqft
Price per Sqft $198
Subdivision Fort Dupont Park
MLS Listing ID 1001374271
Sold Date 10/28/16
Style Colonial
Bedrooms 3
Full Baths 2
HOA Y/N N
Abv Grd Liv Area 1,024
Originating Board MRIS
Year Built 1942
Annual Tax Amount $865
Tax Year 2015
Lot Size 1,262 Sqft
Acres 0.03
Property Description
Wonderfully updated classic row-house that posses the essence of Washington, DC perfectly. From the large front porch you get the feeling that this is a place to call home. Owners have taken great care of the property and have made significant updates that enhances both it character and functionality. This is a property you want to add to the top of your list because it will be gone soon!
Location
State DC
County Washington
Rooms
Basement Connecting Stairway, Rear Entrance, Fully Finished, Heated, Improved
Interior
Interior Features Kitchen - Galley, Dining Area, Window Treatments, Wood Floors
Hot Water Natural Gas
Heating Forced Air
Cooling Central A/C
Equipment Washer/Dryer Hookups Only, Dishwasher, Disposal, Exhaust Fan, Refrigerator, Stove, Washer, Dryer
Fireplace N
Appliance Washer/Dryer Hookups Only, Dishwasher, Disposal, Exhaust Fan, Refrigerator, Stove, Washer, Dryer
Heat Source Natural Gas
Exterior
Waterfront N
Water Access N
Accessibility None
Garage N
Private Pool N
Building
Story 3+
Sewer Public Sewer
Water Public
Architectural Style Colonial
Level or Stories 3+
Additional Building Above Grade, Below Grade
New Construction N
Schools
Elementary Schools Beers
Middle Schools Sousa
School District District Of Columbia Public Schools
Others
Senior Community No
Tax ID 5371//0068
Ownership Fee Simple
Special Listing Condition Standard
Read Less Info
Want to know what your home might be worth? Contact us for a FREE valuation!

Our team is ready to help you sell your home for the highest possible price ASAP

Bought with Homai Maier • RE/MAX Allegiance

"My job is to find and attract mastery-based agents to the office, protect the culture, and make sure everyone is happy! "






