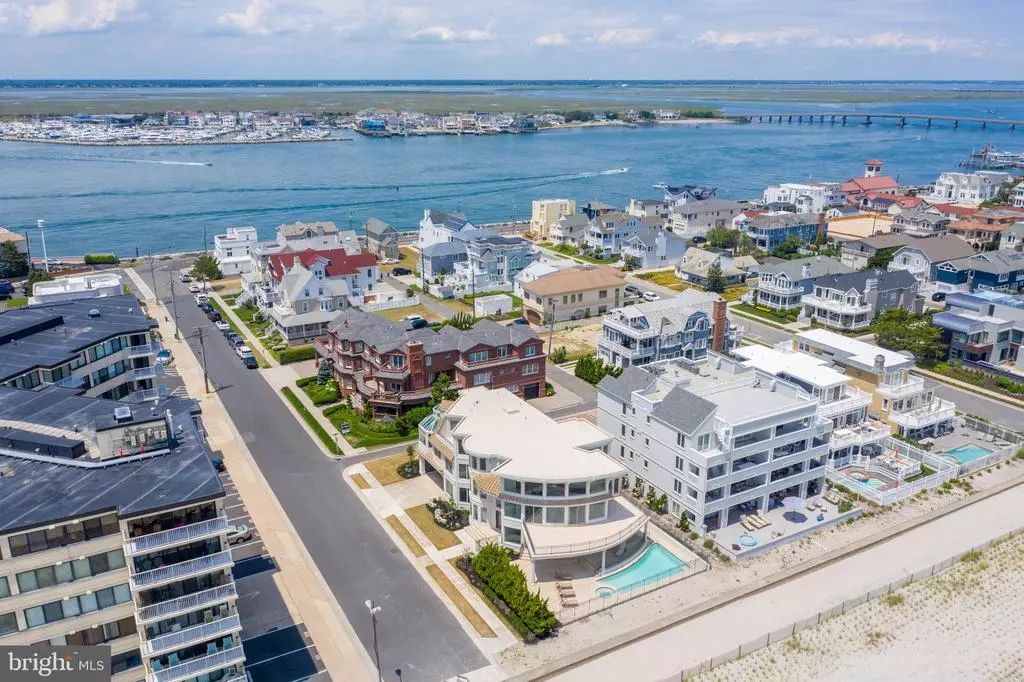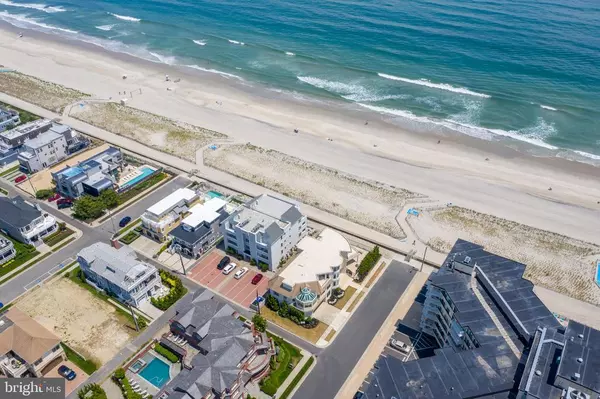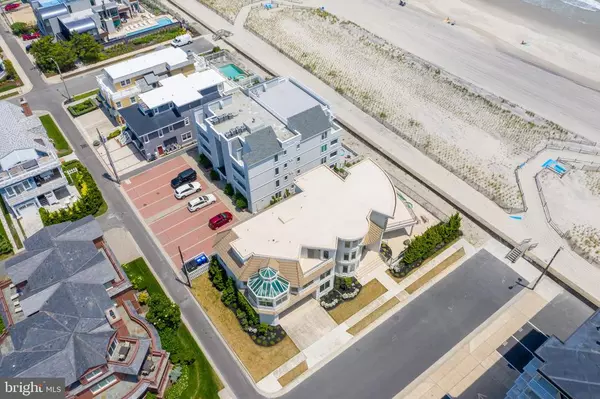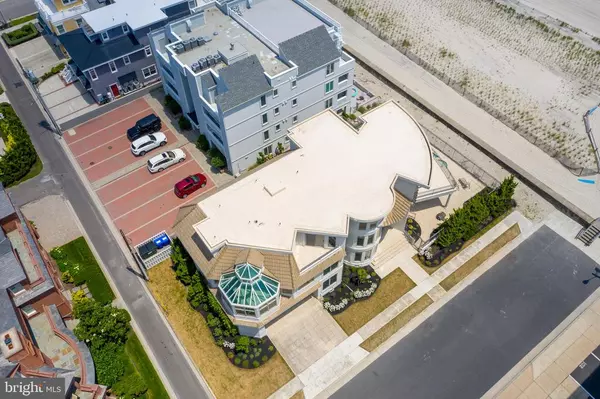$4,750,000
$5,500,000
13.6%For more information regarding the value of a property, please contact us for a free consultation.
5 Beds
8 Baths
6,831 SqFt
SOLD DATE : 02/08/2021
Key Details
Sold Price $4,750,000
Property Type Single Family Home
Sub Type Detached
Listing Status Sold
Purchase Type For Sale
Square Footage 6,831 sqft
Price per Sqft $695
Subdivision Longport
MLS Listing ID NJAC114078
Sold Date 02/08/21
Style Reverse
Bedrooms 5
Full Baths 6
Half Baths 2
HOA Y/N N
Abv Grd Liv Area 6,831
Originating Board BRIGHT
Year Built 1999
Annual Tax Amount $60,061
Tax Year 2020
Lot Size 7,875 Sqft
Acres 0.18
Lot Dimensions 63.00 x 125.00
Property Description
Breathtaking views from this architectural, over-sized masterpiece. Entertainer's dream with extended island in the renovated second floor kitchen with top of the line appliances (wolf range) leading out to the refinished massive deck overlooking pool and ocean views. First floor great room with wet bar walks out to the outdoor pool and spa including the grilling, dining, and lounging areas within the ocean front patio. You'll find four suites with extra full and two half baths on the main and second floors for all your guests' comfort and privacy. Massive closets throughout. Second floor has unique greenhouse and large butler's pantry with second laundry, refrigerators and sink. The third floor is exclusive to the master suite with extensive ocean views, three over-sized walk in closets, extra sitting room and bathroom oasis. Upgrades include new roof, landscaping, sprinklers, refinished decks, renovated kitchen with top of the line appliances, new windows, freshly painted interior and exterior, carpeting and elevator.
Location
State NJ
County Atlantic
Area Longport Boro (20115)
Zoning CMH
Rooms
Other Rooms Kitchen, Den, Foyer, Study, Great Room, Laundry, Loft, Solarium, Utility Room
Main Level Bedrooms 2
Interior
Interior Features Additional Stairway, Bar, Breakfast Area, Built-Ins, Butlers Pantry, Carpet, Ceiling Fan(s), Combination Dining/Living, Combination Kitchen/Dining, Combination Kitchen/Living, Curved Staircase, Dining Area, Elevator, Entry Level Bedroom, Family Room Off Kitchen, Floor Plan - Open, Kitchen - Gourmet, Kitchen - Island, Primary Bath(s), Primary Bedroom - Ocean Front, Pantry, Recessed Lighting, Soaking Tub, Spiral Staircase, Sprinkler System, Stall Shower, Tub Shower, Upgraded Countertops, Walk-in Closet(s), Wet/Dry Bar, WhirlPool/HotTub, Window Treatments, Wine Storage
Hot Water Natural Gas
Heating Zoned, Programmable Thermostat, Forced Air
Cooling Ceiling Fan(s), Central A/C, Programmable Thermostat, Zoned
Fireplaces Number 1
Fireplaces Type Gas/Propane
Equipment Built-In Range, Water Heater - High-Efficiency, Washer, Washer - Front Loading, Stainless Steel Appliances, Six Burner Stove, Refrigerator, Range Hood, Oven/Range - Gas, Oven - Double, Microwave, Extra Refrigerator/Freezer, Dryer, Dishwasher, Built-In Microwave
Furnishings Yes
Fireplace Y
Window Features Green House
Appliance Built-In Range, Water Heater - High-Efficiency, Washer, Washer - Front Loading, Stainless Steel Appliances, Six Burner Stove, Refrigerator, Range Hood, Oven/Range - Gas, Oven - Double, Microwave, Extra Refrigerator/Freezer, Dryer, Dishwasher, Built-In Microwave
Heat Source Natural Gas
Laundry Main Floor, Upper Floor
Exterior
Exterior Feature Balconies- Multiple, Deck(s), Patio(s), Roof
Garage Additional Storage Area, Garage - Front Entry, Inside Access, Oversized
Garage Spaces 4.0
Waterfront Y
Water Access Y
Accessibility Elevator
Porch Balconies- Multiple, Deck(s), Patio(s), Roof
Attached Garage 2
Total Parking Spaces 4
Garage Y
Building
Story 3
Sewer Public Sewer
Water Public
Architectural Style Reverse
Level or Stories 3
Additional Building Above Grade, Below Grade
New Construction N
Schools
School District Margate City Schools
Others
Senior Community No
Tax ID 15-00013-00004 01
Ownership Fee Simple
SqFt Source Assessor
Security Features Electric Alarm,Exterior Cameras,Main Entrance Lock,Non-Monitored
Special Listing Condition Standard
Read Less Info
Want to know what your home might be worth? Contact us for a FREE valuation!

Our team is ready to help you sell your home for the highest possible price ASAP

Bought with Michelle Lucca • Sail Lake Realty

"My job is to find and attract mastery-based agents to the office, protect the culture, and make sure everyone is happy! "






