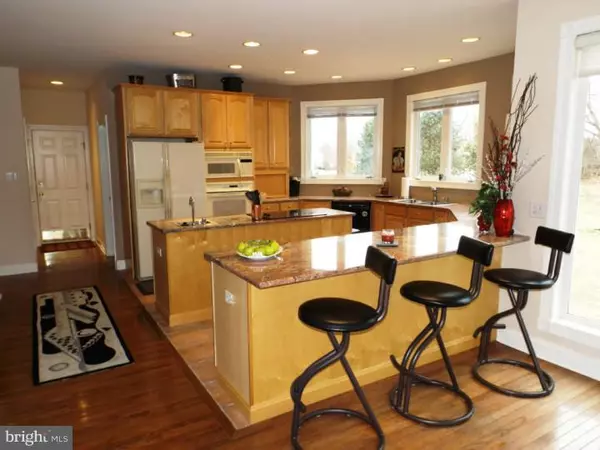$460,000
$465,000
1.1%For more information regarding the value of a property, please contact us for a free consultation.
4 Beds
3 Baths
3,136 SqFt
SOLD DATE : 08/18/2014
Key Details
Sold Price $460,000
Property Type Single Family Home
Sub Type Detached
Listing Status Sold
Purchase Type For Sale
Square Footage 3,136 sqft
Price per Sqft $146
Subdivision Burrs Road Estates
MLS Listing ID 1002844944
Sold Date 08/18/14
Style Colonial,Contemporary
Bedrooms 4
Full Baths 2
Half Baths 1
HOA Y/N N
Abv Grd Liv Area 3,136
Originating Board TREND
Year Built 1999
Annual Tax Amount $12,720
Tax Year 2013
Lot Size 1.800 Acres
Acres 1.8
Lot Dimensions IRR
Property Description
Welcome to this well maintained home perched on 1.8 acres in Burrs Road Estates. Proudly invite guests into the foyer, which flows seamlessly into the dining room and great room. The showcase of this open floor plan is the expansive great room with its soaring ceiling, open staircase, and stone gas fireplace. Hardwood floors continue from the foyer, into the formal dining room and throughout the large kitchen and breakfast room. The kitchen features granite counters, dual pantries, desk, bar counter, and nearly a dozen windows flooding the breakfast area with light and boasting absolutely stunning views of the rear grounds. The master suite is located on the first floor and includes its own share of drama. Skylights, a vaulted ceiling, and a spa-like bathroom create the perfect personal oasis. Upstairs are three more bedrooms, a bonus room and a full bathroom. But wait, there's more! The walk-out basement is fully finished and provides even more options. The movie screen and speaker system of the theatre come with the home. Take the party outside to enjoy the wooded yard. There is much more to appreciate in this home and the area, surrounded by horse farms and rolling pastures. This home has the perfect balance of country and convenience, peace and tranquility. Buy with confidence with the included one year warranty. Bring your bags and call this one "Home."
Location
State NJ
County Burlington
Area Springfield Twp (20334)
Zoning AR3
Direction Southeast
Rooms
Other Rooms Living Room, Dining Room, Primary Bedroom, Bedroom 2, Bedroom 3, Kitchen, Family Room, Bedroom 1, Other, Attic
Basement Full, Outside Entrance, Drainage System, Fully Finished
Interior
Interior Features Primary Bath(s), Kitchen - Island, Butlers Pantry, Skylight(s), Ceiling Fan(s), Stall Shower, Dining Area
Hot Water Natural Gas
Heating Gas, Forced Air, Zoned, Programmable Thermostat
Cooling Central A/C
Flooring Wood, Fully Carpeted, Tile/Brick
Fireplaces Number 1
Fireplaces Type Stone, Gas/Propane
Equipment Cooktop, Oven - Wall, Oven - Self Cleaning, Dishwasher, Refrigerator, Built-In Microwave
Fireplace Y
Window Features Bay/Bow,Energy Efficient
Appliance Cooktop, Oven - Wall, Oven - Self Cleaning, Dishwasher, Refrigerator, Built-In Microwave
Heat Source Natural Gas
Laundry Main Floor
Exterior
Exterior Feature Patio(s)
Garage Inside Access
Garage Spaces 5.0
Utilities Available Cable TV
Waterfront N
Water Access N
Roof Type Pitched,Shingle
Accessibility None
Porch Patio(s)
Attached Garage 2
Total Parking Spaces 5
Garage Y
Building
Lot Description Irregular, Trees/Wooded, Front Yard, Rear Yard, SideYard(s)
Story 2
Sewer On Site Septic
Water Well
Architectural Style Colonial, Contemporary
Level or Stories 2
Additional Building Above Grade
Structure Type Cathedral Ceilings,9'+ Ceilings
New Construction N
Others
Tax ID 34-00405 01-00003
Ownership Fee Simple
Acceptable Financing Conventional, VA, FHA 203(b)
Listing Terms Conventional, VA, FHA 203(b)
Financing Conventional,VA,FHA 203(b)
Read Less Info
Want to know what your home might be worth? Contact us for a FREE valuation!

Our team is ready to help you sell your home for the highest possible price ASAP

Bought with Linda Alexandroff • Coldwell Banker Realty

"My job is to find and attract mastery-based agents to the office, protect the culture, and make sure everyone is happy! "






