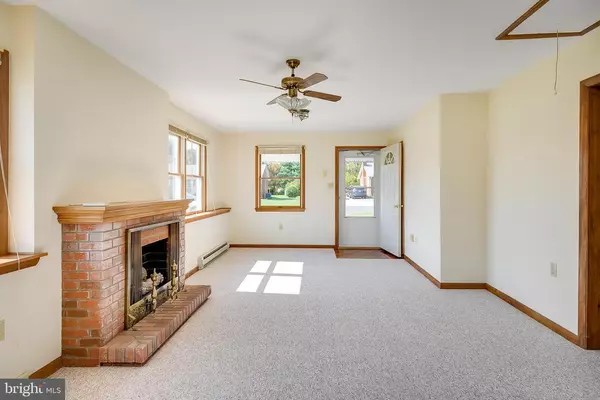$295,000
$299,900
1.6%For more information regarding the value of a property, please contact us for a free consultation.
4 Beds
2 Baths
2,988 SqFt
SOLD DATE : 03/01/2021
Key Details
Sold Price $295,000
Property Type Single Family Home
Sub Type Detached
Listing Status Sold
Purchase Type For Sale
Square Footage 2,988 sqft
Price per Sqft $98
Subdivision None Available
MLS Listing ID VASH120212
Sold Date 03/01/21
Style Ranch/Rambler
Bedrooms 4
Full Baths 1
Half Baths 1
HOA Y/N N
Abv Grd Liv Area 1,650
Originating Board BRIGHT
Year Built 1965
Annual Tax Amount $1,460
Tax Year 2020
Lot Size 0.735 Acres
Acres 0.74
Property Description
Brick Ranch with 4 bedrooms, 1.5 baths on large in town lot. Family room with gas fireplace, new carpet & french doors leading out to a screened porch . Living room with fireplace and hardwood floors. Dining room with hardwood floors. Hardwood floors in 3 bedrooms on main level. Fourth bedroom and utility room in basement. New laminate flooring in 40 x 12 ft great room in basement. Storage/furnace room . New furnace in 2011. New roof in 2020. Garage is 24 x 24 with new doors and an attached 18 x 18 run in shed. EST. neighborhood. Close to town park and I-81.
Location
State VA
County Shenandoah
Zoning R-1
Rooms
Other Rooms Living Room, Dining Room, Primary Bedroom, Bedroom 2, Bedroom 3, Bedroom 4, Kitchen, Family Room, Great Room, Laundry, Half Bath
Basement Full, Fully Finished
Main Level Bedrooms 3
Interior
Interior Features Attic, Breakfast Area, Ceiling Fan(s), Entry Level Bedroom, Family Room Off Kitchen, Formal/Separate Dining Room, Primary Bath(s), Recessed Lighting, Tub Shower, Wood Floors
Hot Water Electric
Heating Forced Air, Other
Cooling Ceiling Fan(s), Heat Pump(s)
Flooring Hardwood, Ceramic Tile, Partially Carpeted, Laminated, Vinyl
Fireplaces Number 2
Fireplaces Type Brick, Heatilator, Gas/Propane, Mantel(s), Wood
Equipment Dishwasher, Dryer - Electric, Oven/Range - Electric, Range Hood, Refrigerator, Washer, Water Heater
Fireplace Y
Appliance Dishwasher, Dryer - Electric, Oven/Range - Electric, Range Hood, Refrigerator, Washer, Water Heater
Heat Source Propane - Leased, Electric
Laundry Basement
Exterior
Exterior Feature Porch(es), Screened
Garage Garage - Front Entry
Garage Spaces 7.0
Water Access N
Roof Type Shingle
Accessibility Doors - Swing In
Porch Porch(es), Screened
Total Parking Spaces 7
Garage Y
Building
Story 2
Sewer Public Sewer
Water Public
Architectural Style Ranch/Rambler
Level or Stories 2
Additional Building Above Grade, Below Grade
New Construction N
Schools
Elementary Schools W.W. Robinson
Middle Schools Peter Muhlenberg
High Schools Central
School District Shenandoah County Public Schools
Others
Senior Community No
Tax ID 045A104 001
Ownership Fee Simple
SqFt Source Assessor
Special Listing Condition Standard
Read Less Info
Want to know what your home might be worth? Contact us for a FREE valuation!

Our team is ready to help you sell your home for the highest possible price ASAP

Bought with Cynthia Lee • Shoberg Real Estate, Inc.

"My job is to find and attract mastery-based agents to the office, protect the culture, and make sure everyone is happy! "






