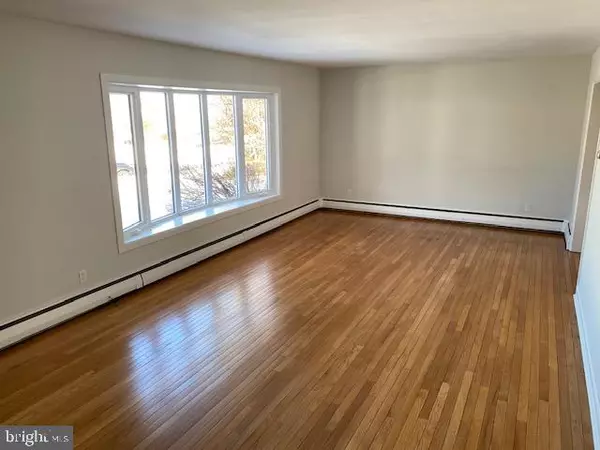$276,000
$274,900
0.4%For more information regarding the value of a property, please contact us for a free consultation.
4 Beds
3 Baths
2,187 SqFt
SOLD DATE : 03/01/2021
Key Details
Sold Price $276,000
Property Type Single Family Home
Sub Type Detached
Listing Status Sold
Purchase Type For Sale
Square Footage 2,187 sqft
Price per Sqft $126
Subdivision West Hills
MLS Listing ID PABK371732
Sold Date 03/01/21
Style Split Level
Bedrooms 4
Full Baths 2
Half Baths 1
HOA Y/N N
Abv Grd Liv Area 2,187
Originating Board BRIGHT
Year Built 1960
Annual Tax Amount $4,917
Tax Year 2021
Lot Size 8,712 Sqft
Acres 0.2
Lot Dimensions 0.00 x 0.00
Property Description
BEAUTIFULLY REMODELED AND READY FOR NEW OWNER. Start the New Year off in a newly updated and remodeled home. Open main level with modern farmhouse style kitchen. Generous storage, great space for cooking and gathering. Dining room opens to large rear sunroom which is heated and floored with vinyl planking. Excellent for year round use with views of the yard. 4 private bedrooms. Master has its own private full bath with walk in tiled shower. Second level full bath features all tile tub/ shower and a granite sink top. Family rm. lower level, powder room and laundry located here. Easy access to garage and yard. Although this home is heated by a very well performing, efficient oil hot water system, there is gas available to the house. Don't wait! Give yourself the gift of a beautiful new home for the holidays!
Location
State PA
County Berks
Area Shillington Boro (10277)
Zoning RESIDENTIAL
Rooms
Other Rooms Living Room, Dining Room, Bedroom 2, Bedroom 4, Kitchen, Family Room, Bedroom 1, Sun/Florida Room, Laundry, Utility Room, Bathroom 3
Basement Unfinished
Interior
Interior Features Attic, Carpet, Formal/Separate Dining Room, Stall Shower, Tub Shower, Upgraded Countertops, Wood Floors
Hot Water S/W Changeover
Heating Baseboard - Hot Water
Cooling Wall Unit, Window Unit(s)
Flooring Carpet, Ceramic Tile, Hardwood
Fireplaces Number 1
Fireplaces Type Mantel(s)
Equipment Built-In Range, Dishwasher, Energy Efficient Appliances, Exhaust Fan, Extra Refrigerator/Freezer, Microwave, Oven - Self Cleaning, Oven/Range - Gas, Stainless Steel Appliances
Furnishings No
Fireplace Y
Window Features Atrium,Bay/Bow,Casement,Double Pane,Vinyl Clad
Appliance Built-In Range, Dishwasher, Energy Efficient Appliances, Exhaust Fan, Extra Refrigerator/Freezer, Microwave, Oven - Self Cleaning, Oven/Range - Gas, Stainless Steel Appliances
Heat Source Oil
Laundry Lower Floor
Exterior
Garage Built In, Garage - Front Entry, Inside Access
Garage Spaces 3.0
Utilities Available Cable TV Available, Electric Available, Natural Gas Available, Sewer Available, Water Available
Waterfront N
Water Access N
View Garden/Lawn, Street
Roof Type Architectural Shingle
Accessibility None
Attached Garage 1
Total Parking Spaces 3
Garage Y
Building
Lot Description Cleared, Front Yard, Landscaping, Level, Rear Yard, Road Frontage, SideYard(s)
Story 3.5
Sewer Public Sewer
Water Public
Architectural Style Split Level
Level or Stories 3.5
Additional Building Above Grade, Below Grade
Structure Type Plaster Walls
New Construction N
Schools
School District Governor Mifflin
Others
Pets Allowed Y
Senior Community No
Tax ID 77-4395-11-56-0636
Ownership Fee Simple
SqFt Source Assessor
Acceptable Financing Cash, Conventional
Listing Terms Cash, Conventional
Financing Cash,Conventional
Special Listing Condition Standard
Pets Description No Pet Restrictions
Read Less Info
Want to know what your home might be worth? Contact us for a FREE valuation!

Our team is ready to help you sell your home for the highest possible price ASAP

Bought with Susan Robitzer • United Real Estate Strive 212

"My job is to find and attract mastery-based agents to the office, protect the culture, and make sure everyone is happy! "






