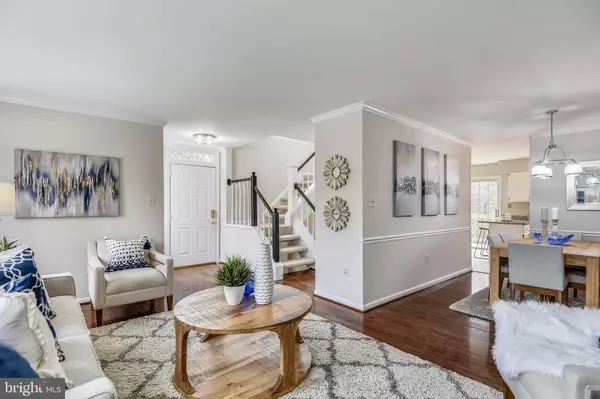$560,000
$500,000
12.0%For more information regarding the value of a property, please contact us for a free consultation.
3 Beds
3 Baths
1,740 SqFt
SOLD DATE : 03/12/2021
Key Details
Sold Price $560,000
Property Type Townhouse
Sub Type End of Row/Townhouse
Listing Status Sold
Purchase Type For Sale
Square Footage 1,740 sqft
Price per Sqft $321
Subdivision Carriage Gate
MLS Listing ID VAFX1180884
Sold Date 03/12/21
Style Traditional
Bedrooms 3
Full Baths 2
Half Baths 1
HOA Fees $91/ann
HOA Y/N Y
Abv Grd Liv Area 1,440
Originating Board BRIGHT
Year Built 1985
Annual Tax Amount $5,853
Tax Year 2020
Lot Size 2,502 Sqft
Acres 0.06
Property Description
Beautifully Updated End Unit Townhome in sought after Carriage Gate Community in Reston. Enjoy spectacular private views from the two spacious decks that overlook a wooded oasis. This home has been updated from top to bottom to include: Gourmet kitchen with granite countertops and stainless-steel appliances, new hardwoods and carpet, all bathrooms have been updated with new vanities and the entire townhouse has new lighting and plumbing fixtures throughout. The lower level boasts a walkout basement with a gorgeous wood-burning fireplace. Newer HVAC, water heater, and fresh paint complete this incredible property. Located close to the Dulles Toll Rd, Silver Line Metro Stop, South Lakes Shopping Center, pools, lakes, trails and all that Reston has to offer! **Open House 2/21/21 2:00 - 4:00 COVID protocol restrictions will be in place. Only two groups through Open House at a time, maximum time limit in home is 10 minutes if other parties are waiting.**
Location
State VA
County Fairfax
Zoning 372
Rooms
Other Rooms Living Room, Dining Room, Primary Bedroom, Bedroom 2, Bedroom 3, Kitchen, Laundry, Recreation Room, Bathroom 2, Primary Bathroom, Half Bath
Basement Walkout Level, Windows, Rear Entrance
Interior
Interior Features Breakfast Area, Carpet, Ceiling Fan(s), Kitchen - Eat-In, Recessed Lighting, Upgraded Countertops, Wood Floors
Hot Water Electric
Heating Heat Pump(s)
Cooling Central A/C, Ceiling Fan(s)
Fireplaces Number 1
Fireplaces Type Brick, Wood
Equipment Dishwasher, Dryer, Exhaust Fan, Oven/Range - Electric, Refrigerator, Stainless Steel Appliances, Washer
Fireplace Y
Appliance Dishwasher, Dryer, Exhaust Fan, Oven/Range - Electric, Refrigerator, Stainless Steel Appliances, Washer
Heat Source Electric
Exterior
Parking On Site 1
Water Access N
View Trees/Woods
Roof Type Asphalt
Accessibility None
Garage N
Building
Lot Description Backs to Trees, Landscaping
Story 3
Sewer Public Sewer
Water Public
Architectural Style Traditional
Level or Stories 3
Additional Building Above Grade, Below Grade
New Construction N
Schools
Elementary Schools Sunrise Valley
Middle Schools Hughes
High Schools South Lakes
School District Fairfax County Public Schools
Others
HOA Fee Include Common Area Maintenance,Trash
Senior Community No
Tax ID 0271 12020026
Ownership Fee Simple
SqFt Source Assessor
Acceptable Financing Cash, Conventional
Listing Terms Cash, Conventional
Financing Cash,Conventional
Special Listing Condition Standard
Read Less Info
Want to know what your home might be worth? Contact us for a FREE valuation!

Our team is ready to help you sell your home for the highest possible price ASAP

Bought with Susannah Palik • Long & Foster Real Estate, Inc.

"My job is to find and attract mastery-based agents to the office, protect the culture, and make sure everyone is happy! "






