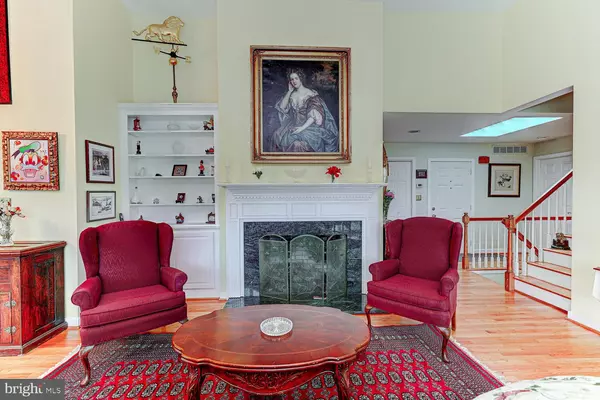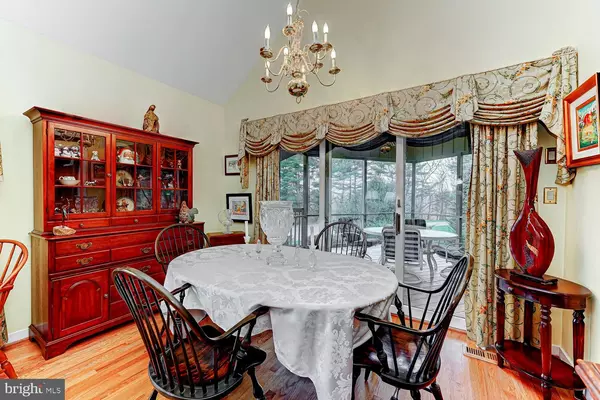$453,000
$450,000
0.7%For more information regarding the value of a property, please contact us for a free consultation.
3 Beds
3 Baths
2,691 SqFt
SOLD DATE : 03/25/2021
Key Details
Sold Price $453,000
Property Type Single Family Home
Sub Type Detached
Listing Status Sold
Purchase Type For Sale
Square Footage 2,691 sqft
Price per Sqft $168
Subdivision Southridge
MLS Listing ID PACT525714
Sold Date 03/25/21
Style Cape Cod
Bedrooms 3
Full Baths 3
HOA Fees $50/ann
HOA Y/N Y
Abv Grd Liv Area 1,591
Originating Board BRIGHT
Year Built 1983
Annual Tax Amount $7,711
Tax Year 2021
Lot Size 0.966 Acres
Acres 0.97
Lot Dimensions 0.00 x 0.00
Property Description
Welcome to this Hillside Californian Contemporary Home ! It is located in a country setting yet minutes from downtown Kennett Square and Longwood Gardens! This beautiful home offers 1st floor living with the Master Bedroom and Master Bathroom on the main level. Walk into Foyer with Beautiful Hardwood Floors that flow into Large Living Room with a Wall of Windows Overlooking the slight Rolling Hills. The Living Room has sliders to the Upper Deck, and Dining Area with Sliders to the screened in Porch, Built In Bookcase, Fireplace and Vaulted Ceiling. The Kitchen offer plenty of Gorgeous Cherry Cabinets, Hardwood Floors, Corian Countertops, Cooktop, Wall Oven, Dishwasher, Sub Zero Refrigerator, Food Pantry. Also located on main level is the Den/4th Bedroom with Vaulted Ceiling and hardwood floors. The 1st Floor Master Bedroom Offers Vaulted Ceiling, Plenty of Windows Overlooking Back Yard, Hardwood Floors and Tiled Master Bathroom with Shower and Soaking Tub. Located on the Upper Level is the 3rd Bedroom with Hardwood Floors and Full Tiled Bathroom. Located on Lower Level is Family Room with Sliders to Back Patio, Large 2nd Bedroom with Plenty of Windows, Full Tiled Bathroom and Large Storage Room. 2 Car Detached Carport with additional 2 Car Parking space. Screened In Porch can be closed in for additional square footage. This is a Must See!
Location
State PA
County Chester
Area Kennett Twp (10362)
Zoning RESIDENTIAL
Rooms
Basement Partial
Main Level Bedrooms 1
Interior
Hot Water Electric
Heating Heat Pump(s)
Cooling Central A/C
Fireplaces Number 1
Heat Source Electric
Exterior
Garage Spaces 2.0
Carport Spaces 2
Waterfront N
Water Access N
Accessibility None
Total Parking Spaces 2
Garage N
Building
Story 3
Sewer On Site Septic
Water Well
Architectural Style Cape Cod
Level or Stories 3
Additional Building Above Grade, Below Grade
New Construction N
Schools
School District Kennett Consolidated
Others
HOA Fee Include Common Area Maintenance,Snow Removal,Other,Road Maintenance
Senior Community No
Tax ID 62-07E-0009
Ownership Fee Simple
SqFt Source Assessor
Special Listing Condition Standard
Read Less Info
Want to know what your home might be worth? Contact us for a FREE valuation!

Our team is ready to help you sell your home for the highest possible price ASAP

Bought with Roger Minner • RE/MAX Town & Country

"My job is to find and attract mastery-based agents to the office, protect the culture, and make sure everyone is happy! "






