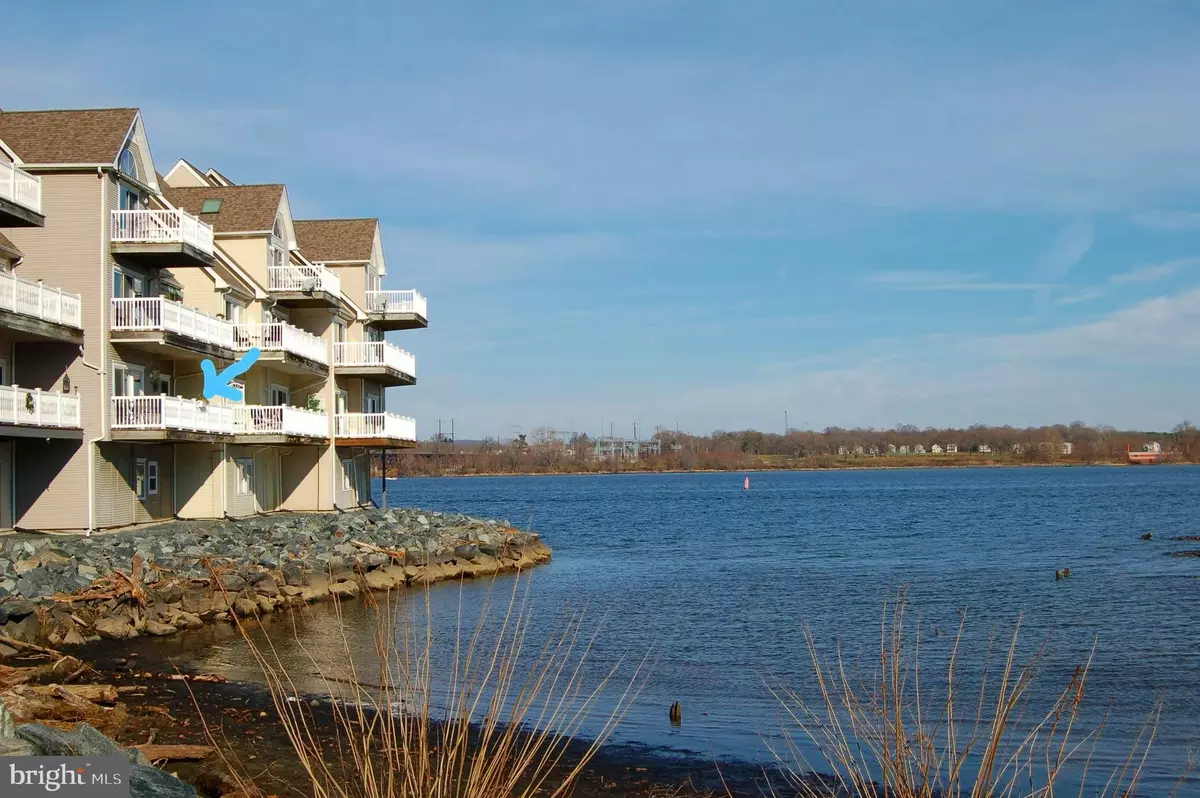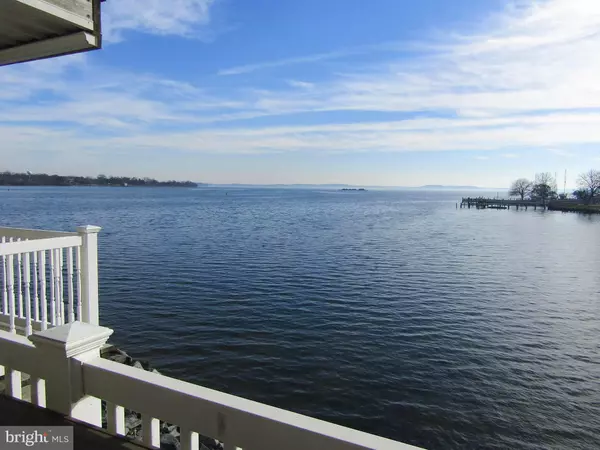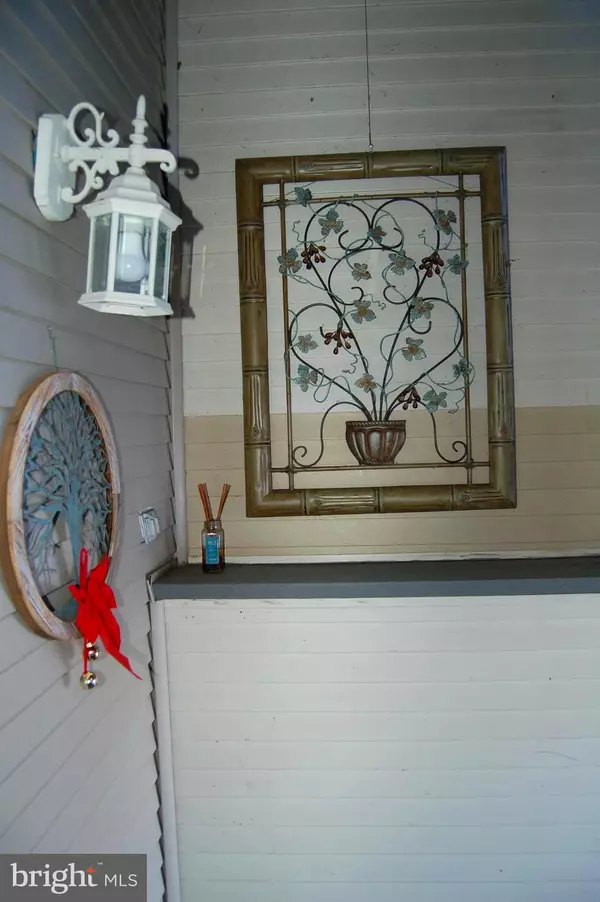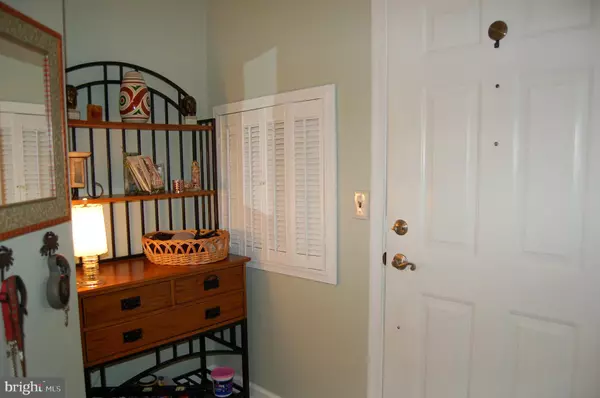$325,000
$320,000
1.6%For more information regarding the value of a property, please contact us for a free consultation.
2 Beds
2 Baths
1,100 SqFt
SOLD DATE : 03/26/2021
Key Details
Sold Price $325,000
Property Type Condo
Sub Type Condo/Co-op
Listing Status Sold
Purchase Type For Sale
Square Footage 1,100 sqft
Price per Sqft $295
Subdivision Seneca Pointe
MLS Listing ID MDHR255424
Sold Date 03/26/21
Style Coastal,Contemporary,Transitional
Bedrooms 2
Full Baths 2
Condo Fees $410/mo
HOA Y/N N
Abv Grd Liv Area 1,100
Originating Board BRIGHT
Year Built 1998
Annual Tax Amount $4,057
Tax Year 2021
Property Description
ENJOY RESORT-STYLE living in this awesome 2 BR/2BA WATERFRONT CONDO in a great historic boating town located on the Susquehanna where the River meets the Bay. This spacious unit has decks front and back providing water views from every room. The eat-in kitchen has lots of cabinetry and a large walk-in pantry providing abundant storage, a breakfast bar with seating for 3 and a great contemporary light fixture overhead, built-ins for your special cookbooks and decor items, and other interesting & convenient features. It is open to the great room consisting of the dining area and living room with its corner gas fireplace, access to the 27 ft deck and expansive water view. The 3-panel door was replaced in Jan. 2019 with a Series 400 Andersen sliding glass door with integral blinds that raise and lower and can be tilted to allow as much or as little light as you desire. Two similar (2-panel) doors were also installed in the bedrooms. The living room and primary bedroom doors lead to the large deck with GORGEOUS VIEWS down the river toward the Bay and Lighthouse. The guest bedroom is nicely separated from the primary, providing privacy for you and your guests. This lovely room has it's own 12'6' balcony with views of the river and the famous bridges. Both decks were replaced in Sept. 2018 with upgraded Azek composite decking for years of easy care and durability. Seneca has it's own inground pool tucked away within the neighborhood. Seneca Point is conveniently located within an easy walk or bike ride of the historic downtown restaurant and shopping district, Harford Memorial Hospital, myriad churches and medical offices, a $9.1M Library, parks, and marinas. The renowned Promenade is a boardwalk that begins at the Lighthouse Park and meanders along the river passing a sandy beach, museums and war memorials along the way. It culminates at Tydings Park, the site of many year 'round festivals and concerts and home to pickleball courts, picnic facilities and an amazing recently-expanded nautical-themed playground. (There is something for everyone in Havre de Grace.) All of this overlooks the Bay, the City Marina and one of our favorite outdoor eateries, The Promenade Grille. Enjoy pleasant breezes even on the hottest days of summer from the benches under the trees on the hill overlooking the Marina. Havre de Grace has one of the best small-town fireworks displays on several occasions during the year bringing visitors and residents alike to celebrate and enjoy all that the town has to offer including many interesting museums and parks, vibrant marinas, and a festive downtown currently filled with beautiful holiday lights and decorations making Havre de Grace look like a Courier and Ives painting. There is an exciting new outdoor park underway within a few blocks of Seneca Point with awesome artwork which will be displayed on the buildings depicting the town's rich history from 1912-1950, the era of The Havre de Grace Racetrack, nicknamed "The Graw". The paintings showcase some of the talented horses than ran here , the jockeys who rode them, and the colorful characters that flocked to the city during an era that included Maryland's strong resistance to Prohibition. There is a community garden and some seasonal events include First Fridays and a Saturday morning farmer's market. COME SEE WHAT ALL THE EXCITEMENT IS ABOUT IN HISTORIC HAVRE DE GRACE. YOU WON'T BE DISAPPOINTED!
Location
State MD
County Harford
Zoning RB
Rooms
Other Rooms Living Room, Dining Room, Primary Bedroom, Bedroom 2, Kitchen, Foyer, Bathroom 2, Primary Bathroom
Main Level Bedrooms 2
Interior
Interior Features Ceiling Fan(s), Combination Kitchen/Dining, Entry Level Bedroom, Floor Plan - Open, Kitchen - Island, Primary Bedroom - Bay Front, Primary Bath(s), Recessed Lighting, Sprinkler System, Stall Shower, Upgraded Countertops, Walk-in Closet(s), Window Treatments, Wood Floors
Hot Water Electric
Heating Forced Air
Cooling Central A/C
Fireplaces Number 1
Fireplaces Type Corner, Fireplace - Glass Doors, Gas/Propane
Equipment Built-In Microwave, Dishwasher, Disposal, Dryer, Dryer - Electric, Dryer - Front Loading, Exhaust Fan, Icemaker, Washer, Washer - Front Loading, Water Heater
Furnishings No
Fireplace Y
Window Features Double Hung,Double Pane,Screens,Vinyl Clad
Appliance Built-In Microwave, Dishwasher, Disposal, Dryer, Dryer - Electric, Dryer - Front Loading, Exhaust Fan, Icemaker, Washer, Washer - Front Loading, Water Heater
Heat Source Natural Gas
Laundry Dryer In Unit, Washer In Unit, Main Floor
Exterior
Exterior Feature Deck(s), Balcony
Garage Garage - Front Entry, Garage Door Opener
Garage Spaces 2.0
Utilities Available Cable TV Available, Electric Available, Phone Available, Natural Gas Available, Sewer Available, Water Available
Amenities Available Common Grounds, Pool - Outdoor, Swimming Pool
Waterfront Y
Waterfront Description Rip-Rap
Water Access N
View Bay, River, Scenic Vista, Water
Roof Type Asphalt
Street Surface Black Top
Accessibility None
Porch Deck(s), Balcony
Attached Garage 2
Total Parking Spaces 2
Garage Y
Building
Lot Description Flood Plain, Rip-Rapped
Story 1
Unit Features Garden 1 - 4 Floors
Foundation Pilings
Sewer Public Sewer
Water Public
Architectural Style Coastal, Contemporary, Transitional
Level or Stories 1
Additional Building Above Grade, Below Grade
Structure Type 9'+ Ceilings,Dry Wall
New Construction N
Schools
Middle Schools Havre De Grace
High Schools Havre De Grace
School District Harford County Public Schools
Others
Pets Allowed Y
HOA Fee Include All Ground Fee,Ext Bldg Maint,Trash,Snow Removal,Pool(s),Common Area Maintenance,Management
Senior Community No
Tax ID 1306059015
Ownership Condominium
Acceptable Financing Conventional, Cash
Horse Property N
Listing Terms Conventional, Cash
Financing Conventional,Cash
Special Listing Condition Standard
Pets Description Number Limit
Read Less Info
Want to know what your home might be worth? Contact us for a FREE valuation!

Our team is ready to help you sell your home for the highest possible price ASAP

Bought with Kirk Steffes • Cummings & Co. Realtors

"My job is to find and attract mastery-based agents to the office, protect the culture, and make sure everyone is happy! "






