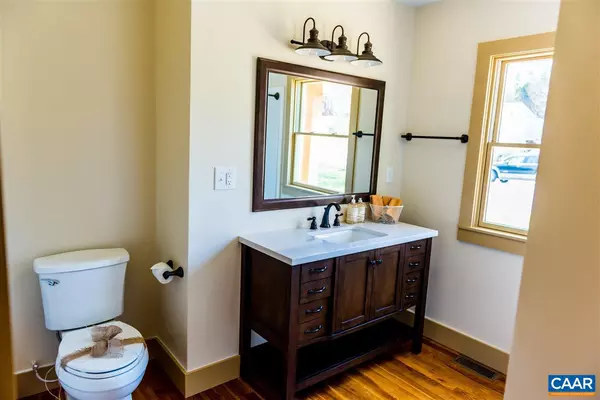$354,000
$369,000
4.1%For more information regarding the value of a property, please contact us for a free consultation.
3 Beds
2 Baths
1,526 SqFt
SOLD DATE : 03/28/2019
Key Details
Sold Price $354,000
Property Type Single Family Home
Sub Type Detached
Listing Status Sold
Purchase Type For Sale
Square Footage 1,526 sqft
Price per Sqft $231
Subdivision Belmont
MLS Listing ID 574916
Sold Date 03/28/19
Style Craftsman
Bedrooms 3
Full Baths 2
HOA Y/N N
Abv Grd Liv Area 913
Originating Board CAAR
Year Built 1961
Annual Tax Amount $1,960
Tax Year 2017
Lot Size 9,147 Sqft
Acres 0.21
Property Description
BETTER THAN NEW! Home completed 2018 w/ NEW- Roof, Kitchen, Baths, Flooring, Basement, Deck, Porch, HVAC, Water Heater, Windows, Insulation, Drainage, Gutters, Etc. Floorplan was completely remodeled adding the 2nd full bathroom & open concept layout. ALL NEW lighting; WaterProof Basement Flooring. INSULATED Walls, New Plumbing. This is BETTER THAN A NEW HOUSE! Zoning is for primary home + apartment if desired. LOT also available MLS# 583633 can have LARGE home + Apartment with entrance from Carlton Ave. MUST SEE!!!,Granite Counter,Wood Cabinets,Bus on City Route
Location
State VA
County Charlottesville City
Zoning R-1S
Rooms
Other Rooms Living Room, Primary Bedroom, Kitchen, Family Room, Laundry, Utility Room, Full Bath, Additional Bedroom
Basement Fully Finished, Full, Heated, Interior Access, Outside Entrance, Walkout Level, Windows, Drainage System
Main Level Bedrooms 2
Interior
Interior Features Kitchen - Eat-In, Entry Level Bedroom
Heating Central, Heat Pump(s)
Cooling Central A/C, Heat Pump(s)
Flooring Ceramic Tile, Hardwood, Laminated
Equipment Washer/Dryer Hookups Only, Dishwasher, Oven/Range - Gas, Refrigerator, Energy Efficient Appliances, ENERGY STAR Refrigerator
Fireplace N
Window Features Insulated,Low-E,Screens,Double Hung
Appliance Washer/Dryer Hookups Only, Dishwasher, Oven/Range - Gas, Refrigerator, Energy Efficient Appliances, ENERGY STAR Refrigerator
Heat Source Electric, Natural Gas
Exterior
Exterior Feature Deck(s), Porch(es)
Utilities Available Electric Available
View Mountain, City, Garden/Lawn
Roof Type Metal
Farm Other
Accessibility None
Porch Deck(s), Porch(es)
Road Frontage Public
Garage N
Building
Lot Description Level, Open
Story 1
Foundation Block
Sewer Public Sewer
Water Public
Architectural Style Craftsman
Level or Stories 1
Additional Building Above Grade, Below Grade
New Construction N
Schools
Elementary Schools Clark
Middle Schools Walker & Buford
High Schools Charlottesville
School District Charlottesville Cty Public Schools
Others
HOA Fee Include None
Senior Community No
Ownership Other
Security Features Smoke Detector
Special Listing Condition Standard
Read Less Info
Want to know what your home might be worth? Contact us for a FREE valuation!

Our team is ready to help you sell your home for the highest possible price ASAP

Bought with HEATHER GRIFFITH • NEST REALTY GROUP

"My job is to find and attract mastery-based agents to the office, protect the culture, and make sure everyone is happy! "






