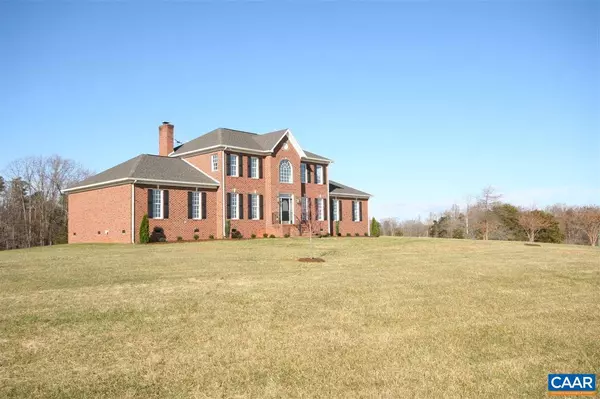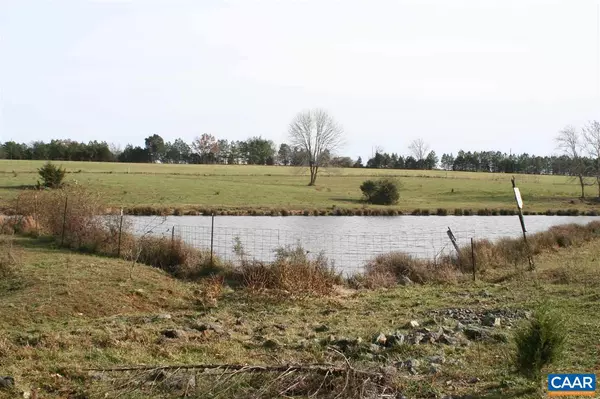$935,000
$998,400
6.4%For more information regarding the value of a property, please contact us for a free consultation.
5 Beds
4 Baths
3,000 SqFt
SOLD DATE : 06/12/2018
Key Details
Sold Price $935,000
Property Type Single Family Home
Sub Type Detached
Listing Status Sold
Purchase Type For Sale
Square Footage 3,000 sqft
Price per Sqft $311
Subdivision None Available
MLS Listing ID 570205
Sold Date 06/12/18
Style Other
Bedrooms 5
Full Baths 3
Half Baths 1
HOA Y/N N
Abv Grd Liv Area 3,000
Originating Board CAAR
Year Built 2002
Annual Tax Amount $3,600
Tax Year 2017
Lot Size 235.620 Acres
Acres 235.62
Property Description
Bransford Farm is a Potential Paradise! A well built brick 2 story Home overlooking 100+/- ac. of pastures and fields, two nice ponds, with numerous Farm Buildings. The property is very Private being located on a dead end state maintained road with over 3/4 mile of road frontage. Also there's 100+ ac. of beautiful mixed hardwood timber on the farm with trails, Old Cabin, Bold stream and great deer hunting. Bransford is currently being grazed by cattle and used for hay production. There are several old buildings that once served as Workshops, stables,barns and such. Most have slate and metal roofs and lap or tin siding. Two other smaller homes on site that could be restored or taken down depending on buyers needs.
Location
State VA
County Buckingham
Zoning A-1
Rooms
Other Rooms Dining Room, Primary Bedroom, Kitchen, Family Room, Den, Foyer, Breakfast Room, Laundry, Full Bath, Half Bath, Additional Bedroom
Main Level Bedrooms 1
Interior
Interior Features Entry Level Bedroom
Heating Forced Air
Cooling Central A/C
Fireplace N
Heat Source Propane - Owned
Exterior
Garage Other
Accessibility None
Attached Garage 2
Garage Y
Building
Story 2
Foundation Brick/Mortar
Sewer Septic Exists
Water Well
Architectural Style Other
Level or Stories 2
Additional Building Above Grade, Below Grade
New Construction N
Schools
High Schools Buckingham County
School District Buckingham County Public Schools
Others
Ownership Other
Special Listing Condition Standard
Read Less Info
Want to know what your home might be worth? Contact us for a FREE valuation!

Our team is ready to help you sell your home for the highest possible price ASAP

Bought with MAURY ATKINS • HOWARD HANNA ROY WHEELER REALTY - ZION CROSSROADS

"My job is to find and attract mastery-based agents to the office, protect the culture, and make sure everyone is happy! "






