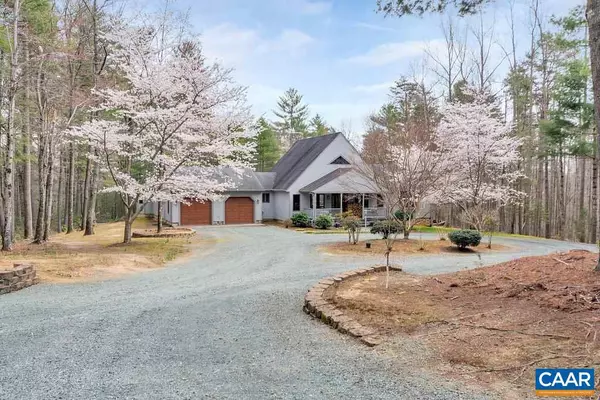$432,500
$439,000
1.5%For more information regarding the value of a property, please contact us for a free consultation.
3 Beds
3 Baths
2,558 SqFt
SOLD DATE : 07/31/2018
Key Details
Sold Price $432,500
Property Type Single Family Home
Sub Type Detached
Listing Status Sold
Purchase Type For Sale
Square Footage 2,558 sqft
Price per Sqft $169
Subdivision Unknown
MLS Listing ID 574929
Sold Date 07/31/18
Style Contemporary
Bedrooms 3
Full Baths 2
Half Baths 1
HOA Y/N N
Abv Grd Liv Area 2,558
Originating Board CAAR
Year Built 1996
Annual Tax Amount $4,003
Tax Year 2018
Lot Size 4.190 Acres
Acres 4.19
Property Description
Incredible outdoor oasis in scenic Whitehall! Nestled on a private 4+ acres, enjoy main level living w/spectacularly grand great room w/ vaulted ceiling, big open kitchen, amazing wood burning stove with rock chimney, big bedrooms w/ 2 full bathrooms, & separate bedroom suite w/ another full bath w/ private access. Two sets of patio doors open great room to rear yard creating open flow. Large screened porch off master suite. Stone front porch w/ swing bookended by cherry trees at the end of a roundabout gravel drive. Fantastic private pool w/ huge concrete deck as well as multi-level wooden rear deck w/ tons of seating area & hot tub. Large garden area w/ pergola arbor; fenced dog run, and custom built stone fish pond w/ waterfall.,Maple Cabinets,Solid Surface Counter,Fireplace in Great Room
Location
State VA
County Albemarle
Zoning R
Rooms
Other Rooms Primary Bedroom, Kitchen, Basement, Breakfast Room, Sun/Florida Room, Great Room, Laundry, Bonus Room, Full Bath, Half Bath, Additional Bedroom
Main Level Bedrooms 2
Interior
Interior Features Central Vacuum, Central Vacuum, Skylight(s), Walk-in Closet(s), WhirlPool/HotTub, Breakfast Area, Kitchen - Eat-In, Kitchen - Island, Pantry, Recessed Lighting, Entry Level Bedroom
Heating Heat Pump(s)
Cooling Programmable Thermostat, Central A/C
Flooring Ceramic Tile, Hardwood
Fireplaces Number 1
Fireplaces Type Wood
Equipment Dryer, Washer/Dryer Hookups Only, Washer, Dishwasher, Microwave, Refrigerator, Oven - Wall
Fireplace Y
Window Features Screens
Appliance Dryer, Washer/Dryer Hookups Only, Washer, Dishwasher, Microwave, Refrigerator, Oven - Wall
Exterior
Exterior Feature Deck(s), Patio(s), Porch(es), Screened
Amenities Available Swimming Pool
View Garden/Lawn
Roof Type Composite
Accessibility None
Porch Deck(s), Patio(s), Porch(es), Screened
Road Frontage Private
Attached Garage 1
Garage Y
Building
Lot Description Sloping, Landscaping, Mountainous, Partly Wooded, Private, Trees/Wooded
Story 1
Foundation Slab, Stone, Crawl Space
Sewer Septic Exists
Water Well
Architectural Style Contemporary
Level or Stories 1
Additional Building Above Grade, Below Grade
Structure Type Vaulted Ceilings,Cathedral Ceilings
New Construction N
Schools
Elementary Schools Crozet
Middle Schools Henley
High Schools Western Albemarle
School District Albemarle County Public Schools
Others
Senior Community No
Ownership Other
Security Features Smoke Detector
Special Listing Condition Standard
Read Less Info
Want to know what your home might be worth? Contact us for a FREE valuation!

Our team is ready to help you sell your home for the highest possible price ASAP

Bought with DAVID COOKE • LONG & FOSTER - CHARLOTTESVILLE

"My job is to find and attract mastery-based agents to the office, protect the culture, and make sure everyone is happy! "






