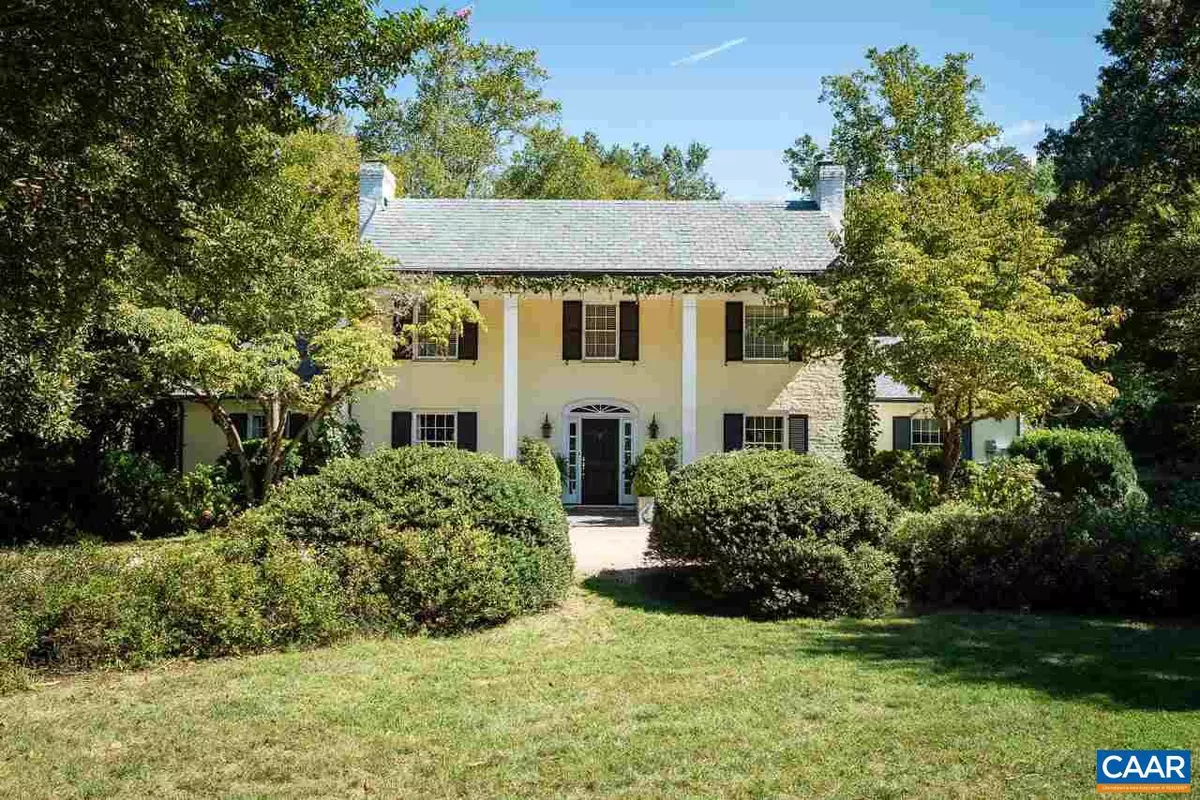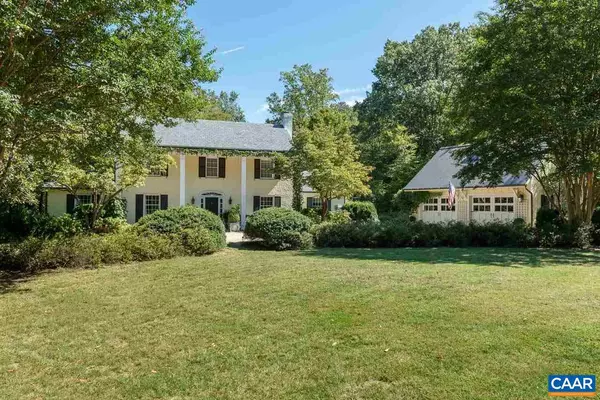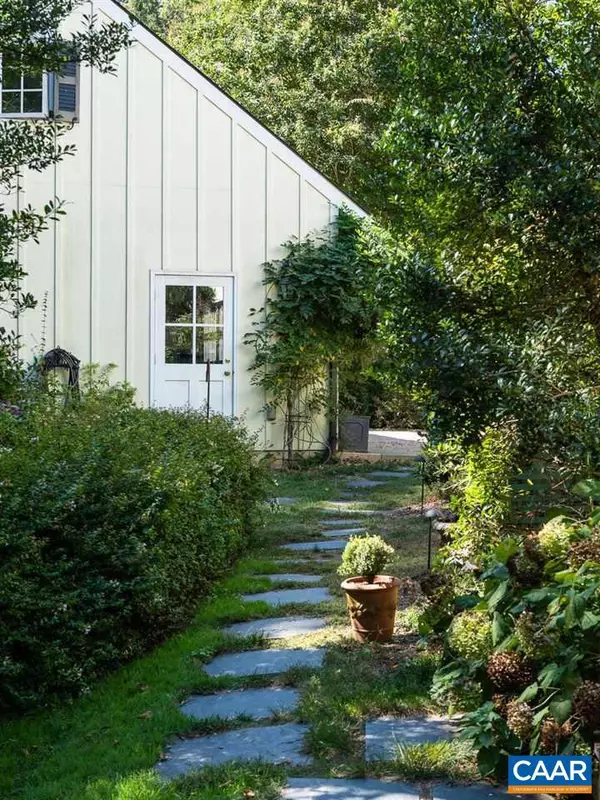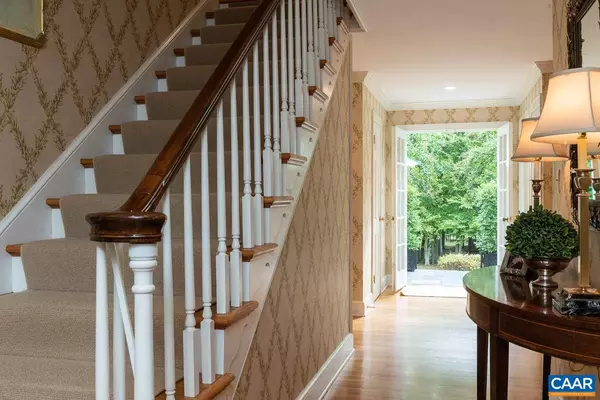$1,285,000
$1,329,000
3.3%For more information regarding the value of a property, please contact us for a free consultation.
5 Beds
4 Baths
4,393 SqFt
SOLD DATE : 12/13/2019
Key Details
Sold Price $1,285,000
Property Type Single Family Home
Sub Type Detached
Listing Status Sold
Purchase Type For Sale
Square Footage 4,393 sqft
Price per Sqft $292
Subdivision Keswick Estate
MLS Listing ID 595818
Sold Date 12/13/19
Style Traditional
Bedrooms 5
Full Baths 3
Half Baths 1
HOA Fees $307/ann
HOA Y/N Y
Abv Grd Liv Area 3,813
Originating Board CAAR
Year Built 1960
Annual Tax Amount $9,321
Tax Year 2019
Lot Size 2.980 Acres
Acres 2.98
Property Description
This stunning, timeless, light filled home sits on 3 private acres backing up to the Pete Dye Golf course. Known as the ?garden spot? of Keswick Estate, this welcoming home features gracious indoor and outdoor living space. Floor-to-ceiling windows, a new gourmet kitchen (2014), renovated family room with a gorgeous antique heart pine mantle, updated bathrooms, hardwood floors, 3 fireplaces & a wine cellar. Meander down the path from the back terrace to the pool and historic cabin/guest house. Impeccably maintained property within a short walk to all of the amenities of Keswick Club.,Soapstone Counter,White Cabinets,Wood Cabinets,Fireplace in Family Room,Fireplace in Living Room,Fireplace in Study/Library
Location
State VA
County Albemarle
Zoning R-1
Rooms
Other Rooms Living Room, Dining Room, Primary Bedroom, Kitchen, Family Room, Foyer, Study, Utility Room, Primary Bathroom, Full Bath, Half Bath, Additional Bedroom
Basement Fully Finished, Outside Entrance, Walkout Level
Interior
Interior Features Walk-in Closet(s), Wet/Dry Bar, Breakfast Area, Kitchen - Eat-In, Kitchen - Island, Pantry, Recessed Lighting, Primary Bath(s)
Heating Central
Cooling Central A/C, Heat Pump(s)
Flooring Carpet, Ceramic Tile, Wood
Fireplaces Number 3
Fireplaces Type Wood
Equipment Dishwasher, Disposal, Oven - Double, Oven/Range - Gas, Microwave, Refrigerator, Oven - Wall
Fireplace Y
Appliance Dishwasher, Disposal, Oven - Double, Oven/Range - Gas, Microwave, Refrigerator, Oven - Wall
Heat Source Electric, Natural Gas
Exterior
Exterior Feature Patio(s), Porch(es)
Fence Invisible
Amenities Available Club House, Dining Rooms, Golf Club, Swimming Pool, Tennis Courts, Jog/Walk Path, Gated Community
View Garden/Lawn, Courtyard
Roof Type Slate
Accessibility None
Porch Patio(s), Porch(es)
Road Frontage Private
Garage Y
Building
Lot Description Landscaping, Level, Private, Sloping, Open, Partly Wooded
Story 3
Foundation Block
Sewer Private/Community Septic Tank
Water Community
Architectural Style Traditional
Level or Stories 3
Additional Building Above Grade, Below Grade
New Construction N
Schools
Elementary Schools Stone-Robinson
Middle Schools Burley
High Schools Monticello
School District Albemarle County Public Schools
Others
Ownership Other
Security Features Security Gate,Smoke Detector
Special Listing Condition Standard
Read Less Info
Want to know what your home might be worth? Contact us for a FREE valuation!

Our team is ready to help you sell your home for the highest possible price ASAP

Bought with KAREN BALL • NEST REALTY GROUP

"My job is to find and attract mastery-based agents to the office, protect the culture, and make sure everyone is happy! "






