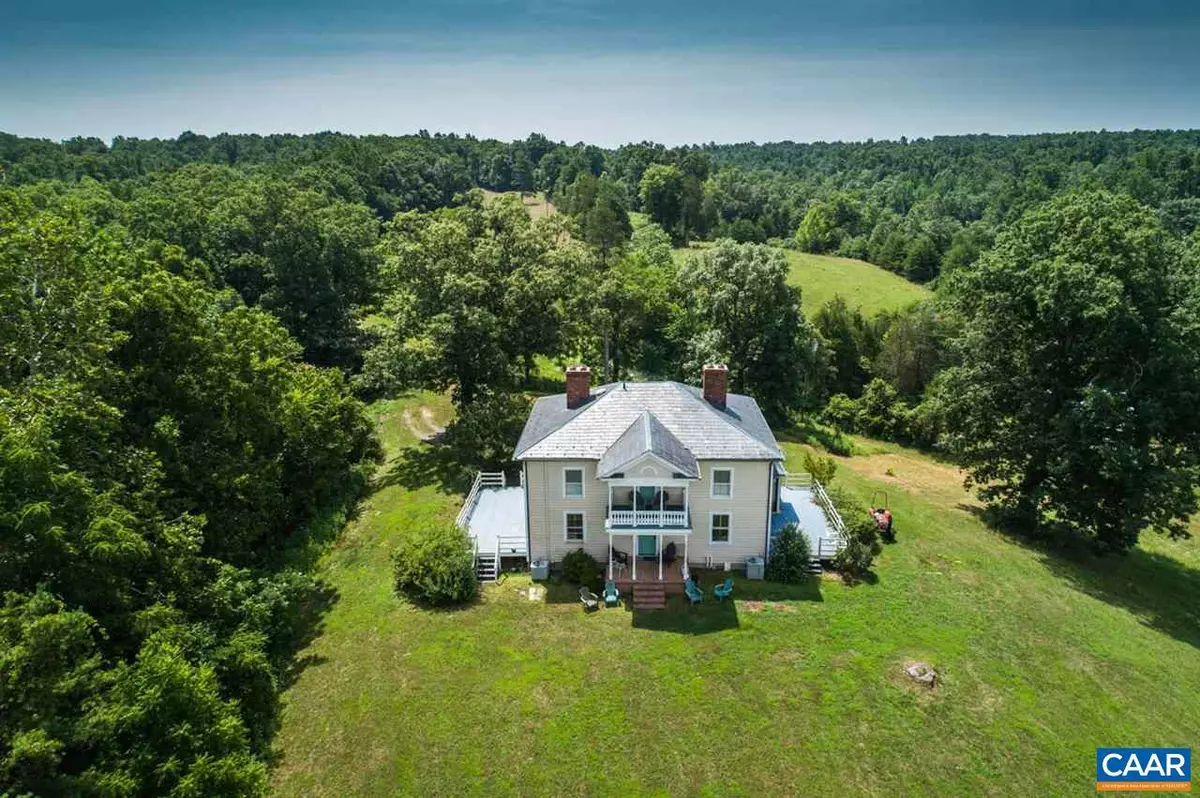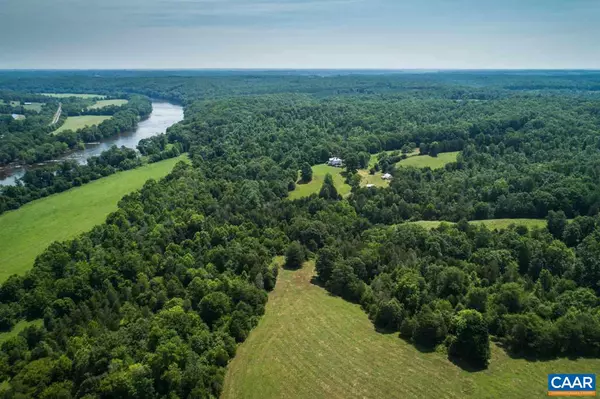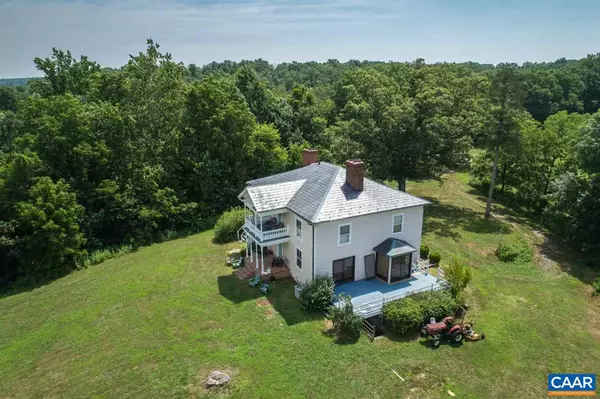$416,000
$395,000
5.3%For more information regarding the value of a property, please contact us for a free consultation.
5 Beds
3 Baths
2,688 SqFt
SOLD DATE : 04/29/2019
Key Details
Sold Price $416,000
Property Type Single Family Home
Sub Type Detached
Listing Status Sold
Purchase Type For Sale
Square Footage 2,688 sqft
Price per Sqft $154
Subdivision None Available
MLS Listing ID 584080
Sold Date 04/29/19
Style Dwelling w/Separate Living Area,Craftsman,Colonial,Farmhouse/National Folk,Federal
Bedrooms 5
Full Baths 2
Half Baths 1
HOA Y/N N
Abv Grd Liv Area 2,688
Originating Board CAAR
Year Built 1879
Annual Tax Amount $4,536
Tax Year 2017
Lot Size 25.000 Acres
Acres 25.0
Property Description
25 private acres offered from this 300 acre property. 25 Acres TBD by survey & subject to county approval. 1870's farmhouse was carefully restored during the 80's-90's. 8 fireplaces, dual zone HVAC. Only 10 minutes to Historic Scottsville. Exceptional location and opportunity to own some of VA's prime farm land. Just steps from your front door, lush green pastures ideal for horses or cattle. Expansive views to Wintergreen and the Blue Ridge. The original corn crib is now a Guest cottage with gorgeous stone work, high ceilings, full bath, kitchen and laundry areas are roughed in. Exceptional property & a magnificent place to call home. The seller will entertain your ideas to create your piece of this Central VA paradise.,Cherry Cabinets,Wood Counter,Fireplace in Bedroom,Fireplace in Den,Fireplace in Dining Room,Fireplace in Kitchen,Fireplace in Living Room
Location
State VA
County Buckingham
Zoning A-1
Rooms
Other Rooms Living Room, Dining Room, Kitchen, Den, Foyer, Full Bath, Half Bath, Additional Bedroom
Basement Outside Entrance, Partial, Unfinished
Interior
Interior Features 2nd Kitchen, Wood Stove, Breakfast Area, Kitchen - Eat-In, Kitchen - Island
Heating Central, Forced Air, Heat Pump(s)
Cooling Heat Pump(s), Ductless/Mini-Split, Central A/C
Flooring Hardwood, Wood
Fireplaces Number 3
Fireplaces Type Brick, Wood
Equipment Washer/Dryer Hookups Only, Dishwasher, Oven - Double, Oven/Range - Gas, Refrigerator
Fireplace Y
Window Features Double Hung
Appliance Washer/Dryer Hookups Only, Dishwasher, Oven - Double, Oven/Range - Gas, Refrigerator
Heat Source Other, Electric, Propane - Owned, Wood
Exterior
Exterior Feature Deck(s), Porch(es)
Fence Partially
View Mountain, Pasture, Trees/Woods, Garden/Lawn
Roof Type Slate
Farm Other,Livestock,Horse,Poultry
Accessibility None
Porch Deck(s), Porch(es)
Road Frontage Public
Garage N
Building
Lot Description Sloping, Open, Partly Wooded, Private, Secluded, Trees/Wooded
Story 2
Foundation Brick/Mortar, Stone, Crawl Space
Sewer Septic Exists
Water Well
Architectural Style Dwelling w/Separate Living Area, Craftsman, Colonial, Farmhouse/National Folk, Federal
Level or Stories 2
Additional Building Above Grade, Below Grade
Structure Type High,9'+ Ceilings
New Construction N
Schools
Elementary Schools Buckingham
Middle Schools Buckingham
High Schools Buckingham County
School District Buckingham County Public Schools
Others
Ownership Other
Security Features Security System,Smoke Detector
Horse Property Y
Special Listing Condition Standard
Read Less Info
Want to know what your home might be worth? Contact us for a FREE valuation!

Our team is ready to help you sell your home for the highest possible price ASAP

Bought with TARA SAVAGE • KELLER WILLIAMS ALLIANCE - CHARLOTTESVILLE

"My job is to find and attract mastery-based agents to the office, protect the culture, and make sure everyone is happy! "






