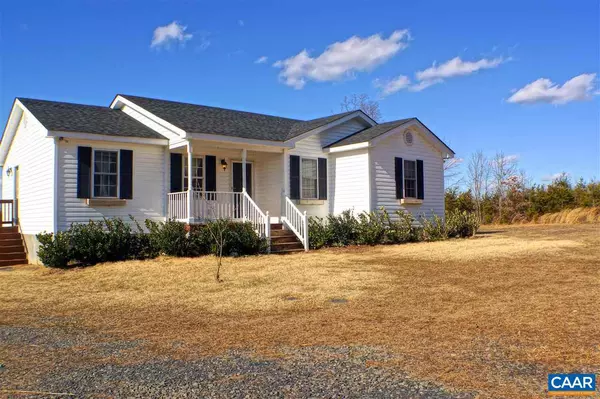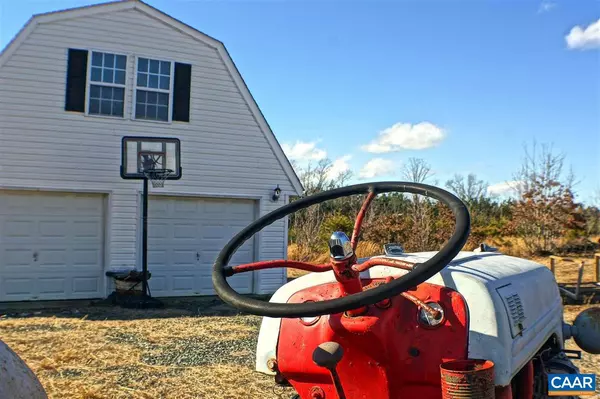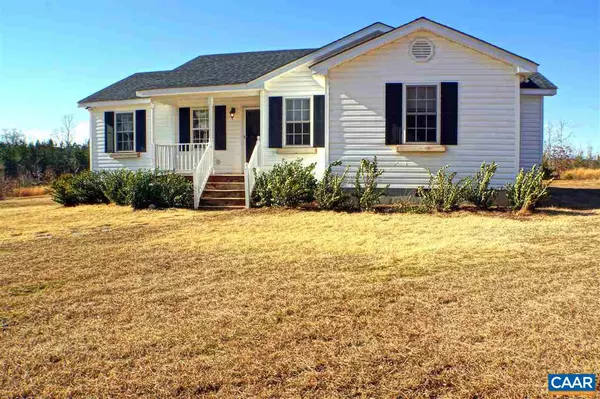$224,900
$224,900
For more information regarding the value of a property, please contact us for a free consultation.
3 Beds
2 Baths
1,364 SqFt
SOLD DATE : 09/06/2019
Key Details
Sold Price $224,900
Property Type Single Family Home
Sub Type Detached
Listing Status Sold
Purchase Type For Sale
Square Footage 1,364 sqft
Price per Sqft $164
Subdivision None Available
MLS Listing ID 585668
Sold Date 09/06/19
Style Ranch/Rambler
Bedrooms 3
Full Baths 2
HOA Y/N N
Abv Grd Liv Area 1,364
Originating Board CAAR
Year Built 1999
Annual Tax Amount $1,012
Tax Year 2019
Lot Size 18.400 Acres
Acres 18.4
Property Description
WOW! NEW PRICE! Wonderful opportunity for the budding homesteader, avid gardener or someone who just wants space to stretch out & relax! This 18 acre parcel is graced w/ a sweet, one level, 3 bed, 2 bath home with recent improvements including interior paint, some flooring, lighting & more. Large kitchen w/ side entrance, breakfast bar & a generous eat-in space. Many nice touches including hardwoods in both the family room & master bedroom, a stone fireplace in the living room (to keep things cozy) & french doors opening to the back deck that let the sunshine in. Additionally, there is a detached, oversized 2 car garage/barn w/ a walk up loft (now used as an artist space) & an additional covered area for farm equipment plus a garden shed.,Wood Cabinets,Fireplace in Family Room
Location
State VA
County Buckingham
Zoning A-1
Rooms
Other Rooms Living Room, Primary Bedroom, Kitchen, Full Bath, Additional Bedroom
Main Level Bedrooms 3
Interior
Interior Features Breakfast Area, Entry Level Bedroom
Heating Heat Pump(s)
Cooling Heat Pump(s)
Flooring Carpet, Vinyl
Fireplaces Number 1
Fireplaces Type Stone
Equipment Dryer, Washer/Dryer Hookups Only, Washer, Dishwasher, Oven/Range - Electric, Refrigerator
Fireplace Y
Window Features Double Hung,Vinyl Clad
Appliance Dryer, Washer/Dryer Hookups Only, Washer, Dishwasher, Oven/Range - Electric, Refrigerator
Exterior
Exterior Feature Deck(s), Porch(es)
Garage Garage - Side Entry
View Trees/Woods
Roof Type Architectural Shingle
Accessibility None
Porch Deck(s), Porch(es)
Garage Y
Building
Lot Description Sloping, Partly Wooded
Story 1
Foundation Block
Sewer Septic Exists
Water Well
Architectural Style Ranch/Rambler
Level or Stories 1
Additional Building Above Grade, Below Grade
New Construction N
Schools
Elementary Schools Buckingham
Middle Schools Buckingham
High Schools Buckingham County
School District Buckingham County Public Schools
Others
Senior Community No
Ownership Other
Special Listing Condition Standard
Read Less Info
Want to know what your home might be worth? Contact us for a FREE valuation!

Our team is ready to help you sell your home for the highest possible price ASAP

Bought with ROBERT J LANE • KELLER WILLIAMS ALLIANCE - CHARLOTTESVILLE

"My job is to find and attract mastery-based agents to the office, protect the culture, and make sure everyone is happy! "






