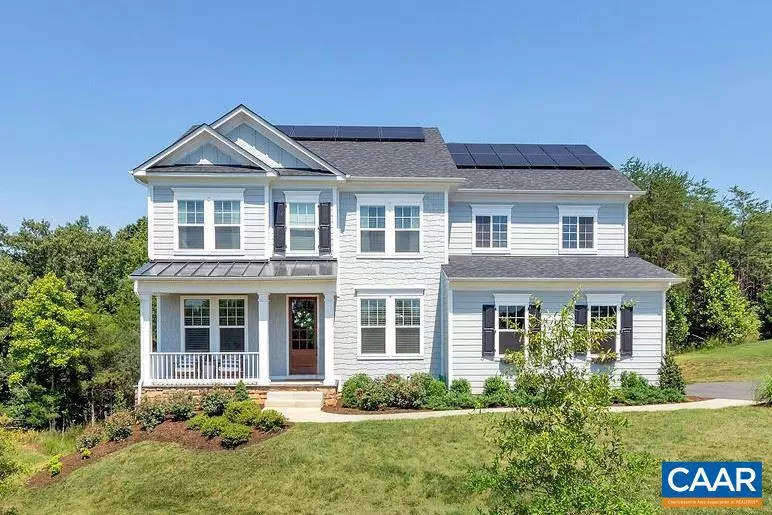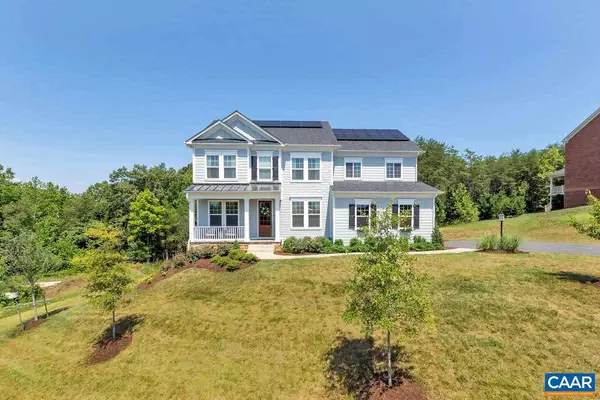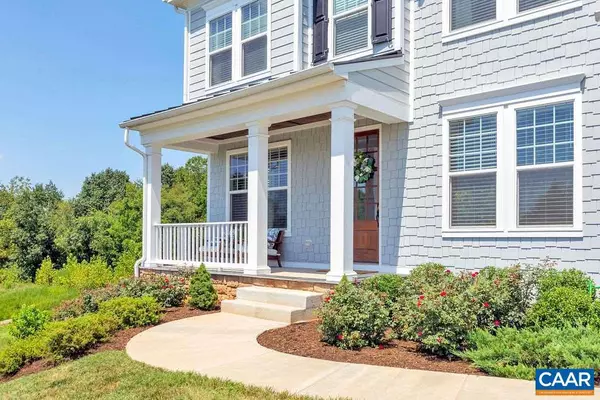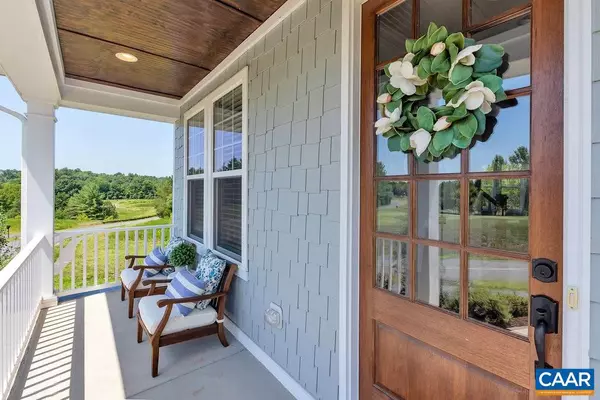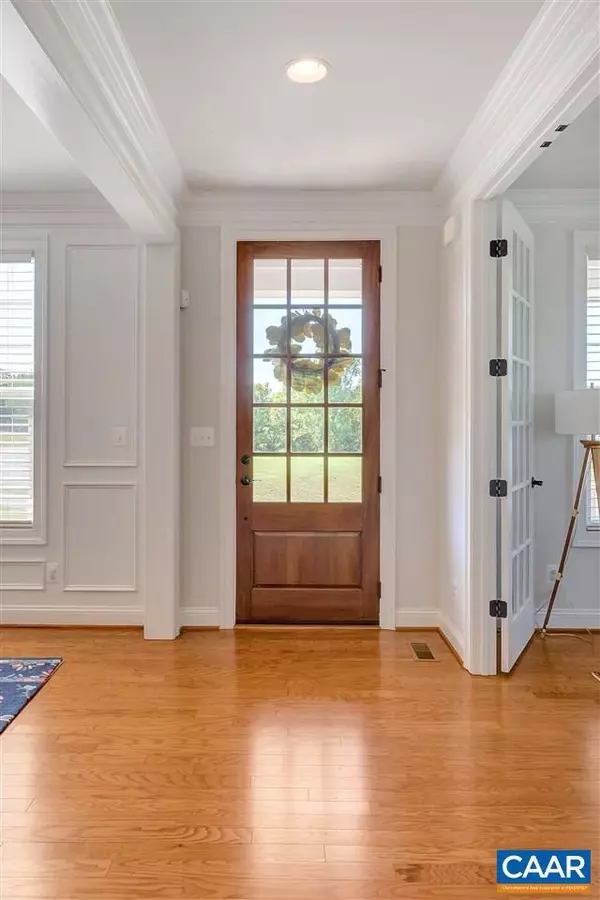$708,750
$739,000
4.1%For more information regarding the value of a property, please contact us for a free consultation.
5 Beds
5 Baths
4,090 SqFt
SOLD DATE : 12/16/2019
Key Details
Sold Price $708,750
Property Type Single Family Home
Sub Type Detached
Listing Status Sold
Purchase Type For Sale
Square Footage 4,090 sqft
Price per Sqft $173
Subdivision Unknown
MLS Listing ID 594138
Sold Date 12/16/19
Style Other
Bedrooms 5
Full Baths 4
Half Baths 1
HOA Fees $85/ann
HOA Y/N Y
Abv Grd Liv Area 2,940
Originating Board CAAR
Year Built 2017
Annual Tax Amount $644,500
Tax Year 2019
Lot Size 1.290 Acres
Acres 1.29
Property Description
Stunning Glenmore home built in 2017 loaded with upgrades. Pay little to no power bill in this home with Gold Pearl Certification. This light-filled home, surrounded by trees and sports fields, has an expansive open living area with gas fireplace. Upstairs you will find four bedrooms, including an oversized master retreat with fireplace and spa-like bathroom. With over an acre lot and being situated across the street from the sports fields, there is lots of open space around this gorgeous home. A 50% discount to membership to the Club at Glenmore is available to the purchaser.,Quartz Counter,Fireplace in Family Room,Fireplace in Master Bedroom
Location
State VA
County Albemarle
Zoning PRD
Rooms
Other Rooms Dining Room, Primary Bedroom, Kitchen, Family Room, Den, Mud Room, Primary Bathroom, Full Bath, Half Bath, Additional Bedroom
Basement Fully Finished, Heated, Interior Access, Outside Entrance, Partially Finished, Unfinished, Walkout Level, Windows
Interior
Interior Features Breakfast Area, Kitchen - Eat-In, Kitchen - Island, Pantry, Recessed Lighting, Wine Storage
Heating Solar - Active, Central
Cooling Central A/C
Flooring Carpet, Hardwood
Fireplaces Number 2
Fireplaces Type Gas/Propane
Equipment Dryer, Washer/Dryer Hookups Only, Washer, Dishwasher, Disposal, Oven/Range - Gas, Refrigerator, Energy Efficient Appliances, ENERGY STAR Clothes Washer, ENERGY STAR Dishwasher, ENERGY STAR Freezer
Fireplace Y
Appliance Dryer, Washer/Dryer Hookups Only, Washer, Dishwasher, Disposal, Oven/Range - Gas, Refrigerator, Energy Efficient Appliances, ENERGY STAR Clothes Washer, ENERGY STAR Dishwasher, ENERGY STAR Freezer
Heat Source Propane - Owned, Solar
Exterior
Exterior Feature Porch(es)
Garage Other, Garage - Side Entry, Oversized
Amenities Available Security, Gated Community
Roof Type Architectural Shingle
Accessibility None
Porch Porch(es)
Attached Garage 2
Garage Y
Building
Lot Description Partly Wooded, Private
Story 2
Foundation Slab
Sewer Public Sewer
Water Public
Architectural Style Other
Level or Stories 2
Additional Building Above Grade, Below Grade
New Construction N
Schools
Elementary Schools Stone-Robinson
Middle Schools Burley
High Schools Monticello
School District Albemarle County Public Schools
Others
HOA Fee Include Management,Reserve Funds,Snow Removal
Ownership Other
Security Features Security System,24 hour security,Security Gate
Horse Property Y
Horse Feature Horses Allowed
Special Listing Condition Standard
Read Less Info
Want to know what your home might be worth? Contact us for a FREE valuation!

Our team is ready to help you sell your home for the highest possible price ASAP

Bought with BILL MAY • ERA BILL MAY REALTY CO.

"My job is to find and attract mastery-based agents to the office, protect the culture, and make sure everyone is happy! "

