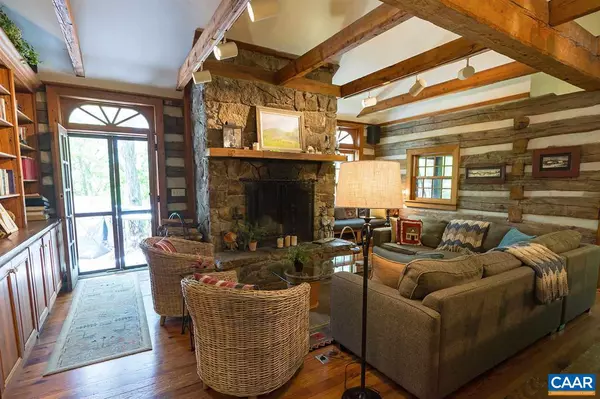$446,000
$475,000
6.1%For more information regarding the value of a property, please contact us for a free consultation.
4 Beds
3 Baths
2,478 SqFt
SOLD DATE : 08/05/2020
Key Details
Sold Price $446,000
Property Type Single Family Home
Sub Type Detached
Listing Status Sold
Purchase Type For Sale
Square Footage 2,478 sqft
Price per Sqft $179
Subdivision None Available
MLS Listing ID 591549
Sold Date 08/05/20
Style Cabin/Lodge
Bedrooms 4
Full Baths 3
HOA Fees $147/ann
HOA Y/N Y
Abv Grd Liv Area 1,239
Originating Board CAAR
Year Built 1985
Annual Tax Amount $2,567
Tax Year 2019
Lot Size 0.540 Acres
Acres 0.54
Property Description
OPPORTUNITY TO PURCHASE AUTHENTIC HAND-HEWN CHESTNUT LOG CABIN on full walk-out terrace level, with 4 BR, 3 BA. Cabin was custom built for Owners by master craftsman, Charles McRaven. see articles in "D". documents. Current Owners have furnished home comfortably, and most furnishings are included. This home is in the mountain village of Wintergreen, privately situated on a quiet cul-de-sac, adjoining common space, and a short walk to the Appalachian Trail. In close proximity are Wintergreen Mountain amenities, including golf course, spa, ski slopes, restaurants. Many quality features in home including post and beam interior, stone fireplaces, heart pine floors, french doors to large decks and hot tub, screened porch, offered turnkey,Quartz Counter,Wood Cabinets,Fireplace in Family Room,Fireplace in Great Room
Location
State VA
County Augusta
Zoning PUD
Rooms
Other Rooms Living Room, Dining Room, Primary Bedroom, Kitchen, Family Room, Foyer, Laundry, Loft, Utility Room, Primary Bathroom, Full Bath, Additional Bedroom
Basement Fully Finished, Full, Heated, Interior Access, Outside Entrance, Walkout Level, Windows
Main Level Bedrooms 1
Interior
Interior Features 2nd Kitchen, Breakfast Area, Kitchen - Eat-In, Entry Level Bedroom
Cooling None
Flooring Carpet, Hardwood, Wood, Slate, Stone
Fireplaces Number 2
Equipment Dryer, Washer/Dryer Hookups Only, Washer, Dishwasher, Oven/Range - Electric, Microwave, Refrigerator
Fireplace Y
Window Features Insulated
Appliance Dryer, Washer/Dryer Hookups Only, Washer, Dishwasher, Oven/Range - Electric, Microwave, Refrigerator
Heat Source Electric
Exterior
Exterior Feature Deck(s), Patio(s), Porch(es), Screened
Amenities Available Security, Bar/Lounge, Basketball Courts, Beach, Club House, Community Center, Dining Rooms, Exercise Room, Golf Club, Guest Suites, Lake, Meeting Room, Newspaper Service, Picnic Area, Tot Lots/Playground, Swimming Pool, Horse Trails, Sauna, Soccer Field, Riding/Stables, Tennis Courts, Jog/Walk Path
View Mountain, Trees/Woods
Roof Type Architectural Shingle
Farm Other
Accessibility None
Porch Deck(s), Patio(s), Porch(es), Screened
Garage N
Building
Lot Description Mountainous, Partly Wooded, Private, Trees/Wooded, Cul-de-sac
Story 2
Foundation Block, Stone, Slab
Sewer Public Sewer
Water Public
Architectural Style Cabin/Lodge
Level or Stories 2
Additional Building Above Grade, Below Grade
Structure Type Vaulted Ceilings,Cathedral Ceilings
New Construction N
Schools
Elementary Schools Guy K. Stump
Middle Schools Stuarts Draft
High Schools Stuarts Draft
School District Augusta County Public Schools
Others
HOA Fee Include Common Area Maintenance,Insurance,Snow Removal
Ownership Other
Security Features Security System
Special Listing Condition Standard
Read Less Info
Want to know what your home might be worth? Contact us for a FREE valuation!

Our team is ready to help you sell your home for the highest possible price ASAP

Bought with JULIE BENDLE • MOUNTAIN AREA REALTY

"My job is to find and attract mastery-based agents to the office, protect the culture, and make sure everyone is happy! "






