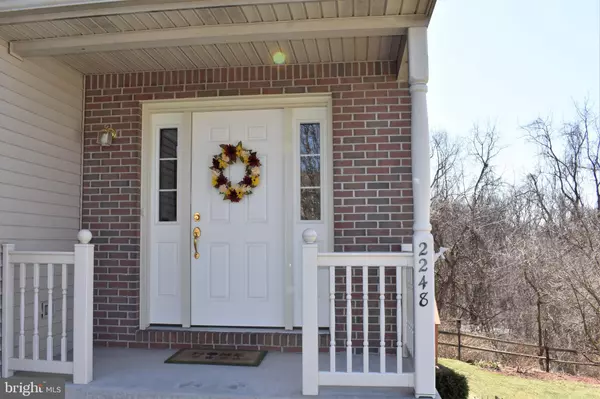$235,000
$224,900
4.5%For more information regarding the value of a property, please contact us for a free consultation.
3 Beds
4 Baths
2,256 SqFt
SOLD DATE : 04/28/2021
Key Details
Sold Price $235,000
Property Type Townhouse
Sub Type End of Row/Townhouse
Listing Status Sold
Purchase Type For Sale
Square Footage 2,256 sqft
Price per Sqft $104
Subdivision Bowmans Village
MLS Listing ID PACB132964
Sold Date 04/28/21
Style Traditional
Bedrooms 3
Full Baths 2
Half Baths 2
HOA Y/N N
Abv Grd Liv Area 1,756
Originating Board BRIGHT
Year Built 2001
Annual Tax Amount $3,821
Tax Year 2021
Lot Size 4,791 Sqft
Acres 0.11
Property Description
Have you been waiting for the right home to come on the market? You found it. This beautifully maintained End Unit Townhome in Bowman's Village has it all. The owner's suite is super spacious with a walk-in closet & it's own private (brand new) deck. The bath has a 5ft glass enclosed shower with 2 seats, double bowl sink with a granite countertop & a marble floor. There are 2 additional bedrooms, both with large closets & another full bath. There's lack of space in the oversized 2nd floor landing & laundry room. The entrance foyer to the home is adorned with marble flooring. The spacious open floor plan has great entertaining potential and includes a 1/2 bath. The living room and dining room are accessible to the 2nd deck with stairs to the yard or lower patio of the professionally finished walkout basement with an additional 1/2 bath & storage/workshop room. The view behind this home from the multi-level decks is private & the birds & wildlife will entertain you all day. Now for the well appointed and updated kitchen with granite countertops & breakfast bar open to the rest of the living area. There is also a brand new gas SS Stove, new flooring, SS pot rack, built in desk area & more storage cupboard space. Additional features,1 car garage, Hot water heater 2017, updated central air 2013, the roof was installed 2018. The best part, no HOA in this community.
Location
State PA
County Cumberland
Area Upper Allen Twp (14442)
Zoning RESIDENTIAL
Rooms
Other Rooms Living Room, Dining Room, Primary Bedroom, Bedroom 2, Bedroom 3, Kitchen, Family Room, Foyer, Laundry, Workshop, Bathroom 2, Primary Bathroom, Half Bath
Basement Partially Finished, Rear Entrance, Walkout Level, Workshop
Interior
Hot Water Natural Gas
Heating Forced Air
Cooling Ceiling Fan(s), Central A/C
Heat Source Natural Gas
Exterior
Garage Garage - Front Entry
Garage Spaces 3.0
Waterfront N
Water Access N
Accessibility None
Attached Garage 1
Total Parking Spaces 3
Garage Y
Building
Story 2
Sewer Public Sewer
Water Public
Architectural Style Traditional
Level or Stories 2
Additional Building Above Grade, Below Grade
New Construction N
Schools
High Schools Mechanicsburg Area
School District Mechanicsburg Area
Others
Senior Community No
Tax ID 42-29-2456-121
Ownership Fee Simple
SqFt Source Estimated
Acceptable Financing FHA, Conventional, VA, Cash
Listing Terms FHA, Conventional, VA, Cash
Financing FHA,Conventional,VA,Cash
Special Listing Condition Standard
Read Less Info
Want to know what your home might be worth? Contact us for a FREE valuation!

Our team is ready to help you sell your home for the highest possible price ASAP

Bought with KIMMY DAWSON • Coldwell Banker Realty

"My job is to find and attract mastery-based agents to the office, protect the culture, and make sure everyone is happy! "






