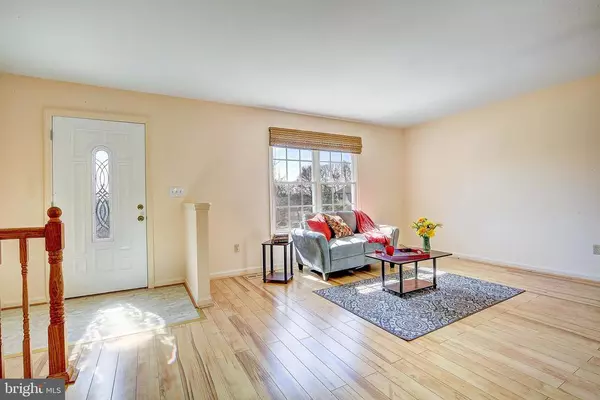$427,000
$427,000
For more information regarding the value of a property, please contact us for a free consultation.
3 Beds
3 Baths
2,120 SqFt
SOLD DATE : 04/23/2021
Key Details
Sold Price $427,000
Property Type Single Family Home
Sub Type Detached
Listing Status Sold
Purchase Type For Sale
Square Footage 2,120 sqft
Price per Sqft $201
Subdivision Delmont Station
MLS Listing ID MDAA461926
Sold Date 04/23/21
Style Split Level
Bedrooms 3
Full Baths 2
Half Baths 1
HOA Y/N N
Abv Grd Liv Area 1,600
Originating Board BRIGHT
Year Built 1990
Annual Tax Amount $3,464
Tax Year 2020
Lot Size 0.391 Acres
Acres 0.39
Property Description
Tucked away on a cul-de-sac in the sought after Delmont Station neighborhood is this lovely multi-level home. This style home is a favorite of it's owners due to the various living areas. when you come through the front door, you're on the main living area, greeted by low-maintenance flooring. The living room is open to the dining room and then the kitchen. Kitchen has white cabinets, brand new granite countertops, and stainless steel appliances. The sliding glass door leads onto the re-finished large deck, perfect for entertaining! This yard is a pie shape with a much larger backyard. While having your morning coffee, you'll be greeted by wildlife that may include squirrels, a fox, or even deer! Such a peaceful backyard to enjoy nature, yet you're minutes from shopping and an easy commute to Ft. Meade, DC, or Baltimore! Back inside and up the half-flight of stairs is the upper level where your remodeled hall bathroom is, along with the 3 bedrooms. Down a half-flight from the main level is a very large, open recreation room, complete with woodstove. This level also has a full bathroom with deep soaking tub. From here, you go down another half-flight of stairs to the final level, which contains your laundry room, storage area, your utilities, and a door leading to the long garage. There's room in the garage for your car and workshop. Such a great house and location - you're going to love living here!
Location
State MD
County Anne Arundel
Zoning R5
Rooms
Basement Garage Access
Interior
Interior Features Carpet, Combination Dining/Living, Pantry, Soaking Tub, Upgraded Countertops, Wood Floors
Hot Water Electric
Heating Heat Pump(s)
Cooling Central A/C
Fireplaces Number 1
Heat Source Electric
Exterior
Garage Garage - Front Entry, Inside Access
Garage Spaces 1.0
Waterfront N
Water Access N
Accessibility None
Attached Garage 1
Total Parking Spaces 1
Garage Y
Building
Lot Description Backs to Trees, Cul-de-sac, Rear Yard
Story 4
Sewer Public Sewer
Water Public
Architectural Style Split Level
Level or Stories 4
Additional Building Above Grade, Below Grade
New Construction N
Schools
School District Anne Arundel County Public Schools
Others
Senior Community No
Tax ID 020420390064165
Ownership Fee Simple
SqFt Source Assessor
Special Listing Condition Standard
Read Less Info
Want to know what your home might be worth? Contact us for a FREE valuation!

Our team is ready to help you sell your home for the highest possible price ASAP

Bought with vinod k jolly • Smart Realty, LLC

"My job is to find and attract mastery-based agents to the office, protect the culture, and make sure everyone is happy! "






