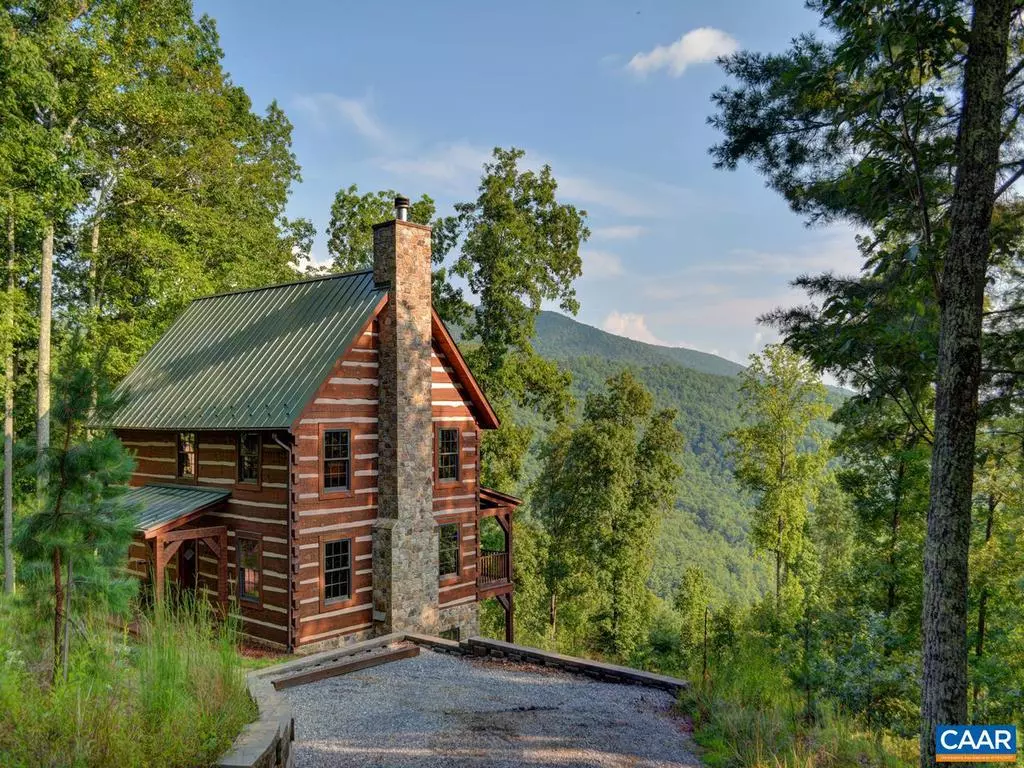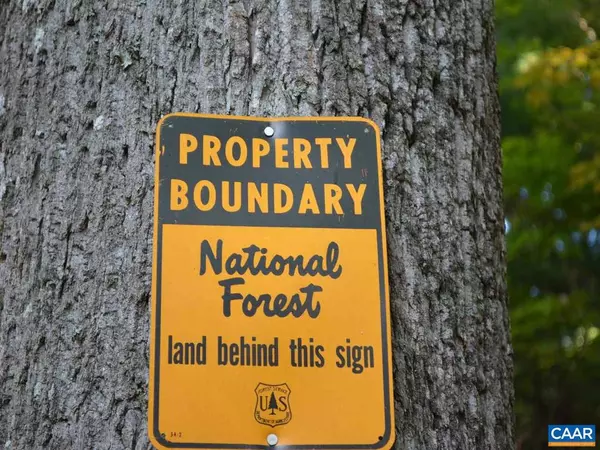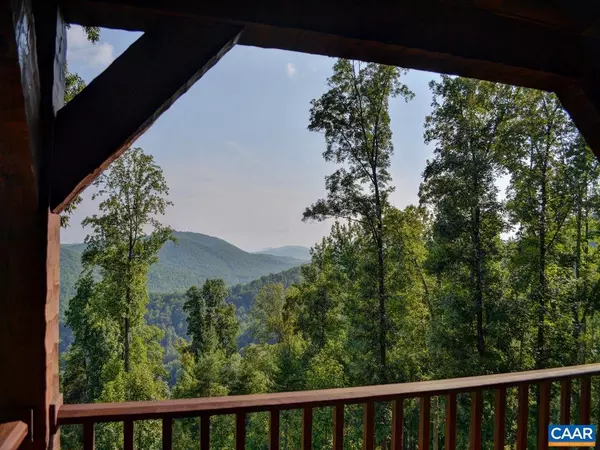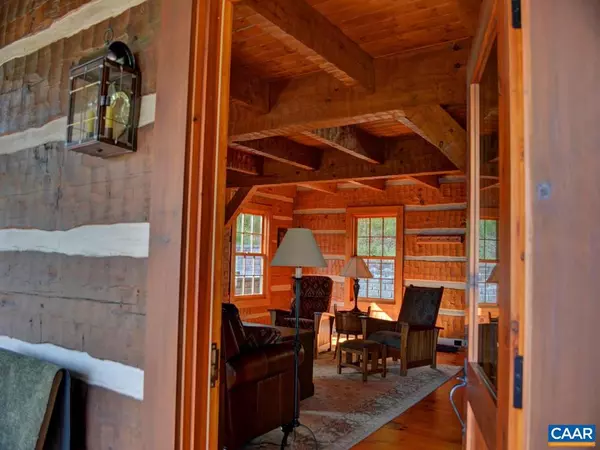$890,000
$900,000
1.1%For more information regarding the value of a property, please contact us for a free consultation.
3 Beds
3 Baths
2,014 SqFt
SOLD DATE : 05/06/2021
Key Details
Sold Price $890,000
Property Type Single Family Home
Sub Type Detached
Listing Status Sold
Purchase Type For Sale
Square Footage 2,014 sqft
Price per Sqft $441
Subdivision None Available
MLS Listing ID 614331
Sold Date 05/06/21
Style Cabin/Lodge
Bedrooms 3
Full Baths 2
Half Baths 1
HOA Y/N N
Abv Grd Liv Area 1,632
Originating Board CAAR
Year Built 2009
Annual Tax Amount $2,568
Tax Year 2020
Lot Size 106.000 Acres
Acres 106.0
Property Description
Everything you want in a mountain retreat can be found at "The Pedlar". Adjacent on three sides to the G.W. National Forest, this property provides total privacy. Relax on the front deck overlooking the valley and view five layers of ridge lines that are part of the Blue Ridge Mountains. Enjoy the cool evenings reading a book beside the stone fireplace feeling the warmth of the flames. During those hot summer months, the Pedlar River will beckon you to wade in and enjoy the coolness of the clean, mountain spring water. The property offers miles of trails for hiking or hunting with a one mile (+/-) long trail running the top of the ridge adjacent to the National Forest. This log home will not disappoint! Quality details are evident throughout the home. A must see if you want a beautiful & private country retreat. Located just 15 minutes from Lexington, VA.,Cherry Cabinets,Granite Counter,Fireplace in Family Room
Location
State VA
County Amherst
Zoning A
Rooms
Other Rooms Dining Room, Primary Bedroom, Kitchen, Family Room, Full Bath, Half Bath, Additional Bedroom
Basement Full, Interior Access, Outside Entrance, Windows
Interior
Heating Heat Pump(s)
Cooling Central A/C, Heat Pump(s)
Flooring Wood, Slate, Tile/Brick
Fireplaces Number 1
Fireplaces Type Stone
Equipment Dryer, Washer, Oven/Range - Electric, Refrigerator
Fireplace Y
Window Features Double Hung
Appliance Dryer, Washer, Oven/Range - Electric, Refrigerator
Exterior
Exterior Feature Deck(s), Porch(es)
Utilities Available Electric Available
View Mountain, Trees/Woods, Panoramic
Roof Type Metal
Accessibility None
Porch Deck(s), Porch(es)
Road Frontage Private
Garage N
Building
Lot Description Private, Mountainous, Trees/Wooded
Story 2
Foundation Concrete Perimeter
Sewer Septic Exists
Water Well
Architectural Style Cabin/Lodge
Level or Stories 2
Additional Building Above Grade, Below Grade
New Construction N
Schools
Elementary Schools Pleasant View
Middle Schools Amherst
High Schools Amherst
School District Amherst County Public Schools
Others
Ownership Other
Special Listing Condition Standard
Read Less Info
Want to know what your home might be worth? Contact us for a FREE valuation!

Our team is ready to help you sell your home for the highest possible price ASAP

Bought with Default Agent • Default Office

"My job is to find and attract mastery-based agents to the office, protect the culture, and make sure everyone is happy! "






