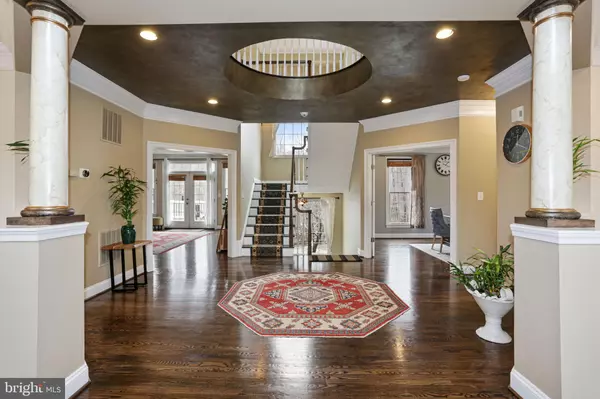$1,600,000
$1,700,000
5.9%For more information regarding the value of a property, please contact us for a free consultation.
6 Beds
5 Baths
6,550 SqFt
SOLD DATE : 05/07/2021
Key Details
Sold Price $1,600,000
Property Type Single Family Home
Sub Type Detached
Listing Status Sold
Purchase Type For Sale
Square Footage 6,550 sqft
Price per Sqft $244
Subdivision Waples Crest
MLS Listing ID VAFX2000184
Sold Date 05/07/21
Style Colonial
Bedrooms 6
Full Baths 5
HOA Y/N N
Abv Grd Liv Area 4,880
Originating Board BRIGHT
Year Built 2000
Annual Tax Amount $14,236
Tax Year 2021
Lot Size 2.299 Acres
Acres 2.3
Property Description
Nestled on a park-like 2-acre + lot at the end of a cul-de-sac, this sprawling estate is sure to check every box on your list. From the moment you cross the threshold into the elegant entry foyer, you will know this is a place to call home for years to come. A reception area features columns and a dramatic rotunda displaying a dazzling crystal chandelier. At the far end, an elegant central staircase leads to the upper and lower levels. The landing features a two-story Palladian window that floods the space with natural light and offers wooded views The bright white chefs kitchen is at the heart of the home. Recently updated to include top of the line quartz counters and an island with waterfall edges, it also boasts under cabinet lighting, and an intricately patterned back splash. There are new professional-grade stainless appliances and updated lighting including overhead lighting in glass-front display cabinets. A butlers pantry featuring matching quartz counters, a sink, and a beverage fridge connects the kitchen to the formal dining room. Theres also a convenient pass-thru from here to the spacious family room. French doors with transom windows open from the family room to the entertainment-sized deck that offers breathtaking views of the pool, spa and private grounds beyond. Surround sound speakers let the music follow you from the family room out to the deck Another door leads from the deck into the light-drenched breakfast room off the kitchen. The main level also includes an enormous home-office, a full bath, and a formal living room with a gas fireplace. The second level has five bedrooms, three full baths, and a laundry room. An expansive primary suite features a recently updated, luxurious spa-style bath. This private retreat also offers two walk-in closets, a sitting room, and an abundance of natural light. Just outside the double doors is another bedroom. Currently serving as an upstairs office, this room would also make an ideal nursery. At the other end of the hallway, youll find two bedrooms with a shared bath, and another en-suite bedroom. The lower level of this home is nothing short of spectacular. Full-sized windows look out on the pool area and a set of French doors leads to the covered patio. This is a place for entertaining family and friends, getting exercise, or screening the latest film. Theres room for everyone to relax, spread out, and enjoy their favorite activity. A full size wet-bar with a dishwasher and beverage fridge features granite counters and rich cherry cabinets. There is a sixth bedroom suite offering privacy for guests, in-laws, or a nanny. There is no need to join a swim club when your own heated, salt-water pool is outside your door! The 20x40 lighted pool is a recent addition to this gracious home. An adjoining 8x8 spa is perfect for unwinding after a long day. Head over to the gazebo for a cool drink in the shade and let Fido run free in the enclosed dog run. In addition to the 2-car side load garage, theres a detached 2-car garage with a finished loft above. This homes location will appeal to those buyers who want the peace and quiet of country living without having to forfeit the convenience of being close in. The Kennedy Center is only 20 miles via I-66; Tysons Corner is just a 20-minute drive, and you can be at Fair Oaks Mall in under 10 min.
Location
State VA
County Fairfax
Zoning 110
Rooms
Basement Daylight, Full, Fully Finished, Heated, Outside Entrance, Rear Entrance, Walkout Level, Windows
Interior
Interior Features Breakfast Area, Chair Railings, Crown Moldings, Dining Area, Family Room Off Kitchen, Kitchen - Gourmet, Kitchen - Island, Primary Bath(s), Recessed Lighting, Upgraded Countertops, Wainscotting, WhirlPool/HotTub, Wood Floors, Ceiling Fan(s), Window Treatments
Hot Water Natural Gas
Heating Forced Air
Cooling Central A/C
Fireplaces Number 1
Fireplaces Type Gas/Propane
Equipment Built-In Microwave, Dryer, Washer, Dishwasher, Disposal, Air Cleaner, Freezer, Humidifier, Refrigerator, Icemaker, Stove, Oven - Wall
Fireplace Y
Appliance Built-In Microwave, Dryer, Washer, Dishwasher, Disposal, Air Cleaner, Freezer, Humidifier, Refrigerator, Icemaker, Stove, Oven - Wall
Heat Source Natural Gas
Laundry Upper Floor
Exterior
Garage Garage Door Opener
Garage Spaces 4.0
Pool Saltwater, Fenced, In Ground, Heated
Water Access N
Accessibility None
Attached Garage 2
Total Parking Spaces 4
Garage Y
Building
Story 3
Sewer Septic = # of BR
Water Public
Architectural Style Colonial
Level or Stories 3
Additional Building Above Grade, Below Grade
New Construction N
Schools
Elementary Schools Waples Mill
Middle Schools Franklin
High Schools Oakton
School District Fairfax County Public Schools
Others
Senior Community No
Tax ID 0464 12 0012
Ownership Fee Simple
SqFt Source Assessor
Special Listing Condition Standard
Read Less Info
Want to know what your home might be worth? Contact us for a FREE valuation!

Our team is ready to help you sell your home for the highest possible price ASAP

Bought with Stella T Barbour • NOVA Brokers, LLC.

"My job is to find and attract mastery-based agents to the office, protect the culture, and make sure everyone is happy! "






