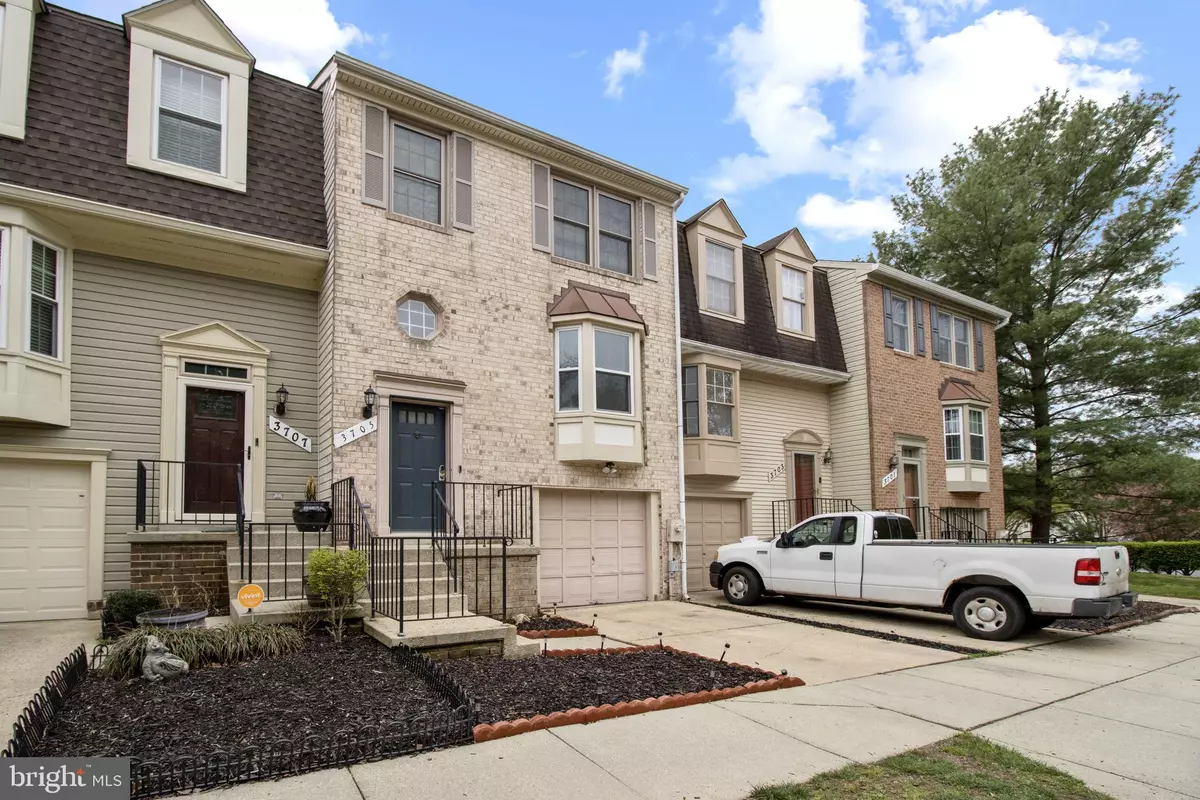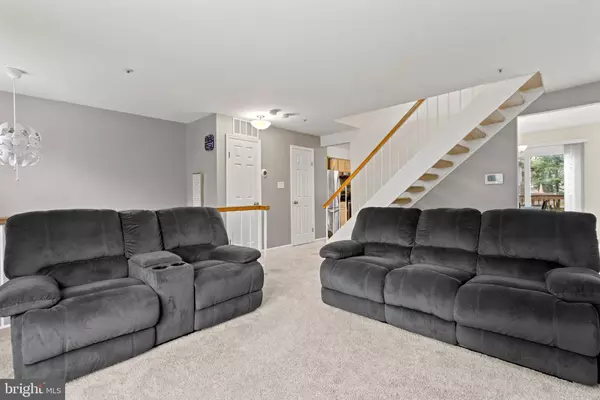$369,000
$352,500
4.7%For more information regarding the value of a property, please contact us for a free consultation.
3 Beds
3 Baths
1,200 SqFt
SOLD DATE : 05/21/2021
Key Details
Sold Price $369,000
Property Type Townhouse
Sub Type Interior Row/Townhouse
Listing Status Sold
Purchase Type For Sale
Square Footage 1,200 sqft
Price per Sqft $307
Subdivision Evergreen Estates Plat 1
MLS Listing ID MDPG602642
Sold Date 05/21/21
Style Traditional,Colonial
Bedrooms 3
Full Baths 2
Half Baths 1
HOA Fees $57/ann
HOA Y/N Y
Abv Grd Liv Area 1,200
Originating Board BRIGHT
Year Built 1989
Annual Tax Amount $4,222
Tax Year 2020
Lot Size 1,500 Sqft
Acres 0.03
Property Description
Welcome to your well loved next home, located smack in the middle of popular prime Bowie. Brightened by loads of natural sunlight, you will enjoy the 3 spacious bedrooms plus 2 full and 1 half bathrooms. The modern eat-in kitchen is flanked by a separate dining room, which leads to the large deck which is constructed of long lasting, low maintenance material. Overlook the fully fenced backyard, ready to play host to private get-togethers as well your future garden. Need some good old fashion me time? Your finished basement awaits! In addition to the garage and driveway, there is plenty of community parking. This home is close to shopping, Bowie Town Center, and schools. Youll also be in walking distance to beautiful Allen Pond Park. That will come in handy for the annual July 4th fireworks extravaganza. To top it all off a one year home warranty will be included with this home. Are you ready for the keys?
Location
State MD
County Prince Georges
Zoning MAC
Rooms
Basement Fully Finished, Connecting Stairway, Rear Entrance, Walkout Level, Sump Pump
Main Level Bedrooms 3
Interior
Interior Features Ceiling Fan(s), Carpet, Dining Area, Formal/Separate Dining Room, Kitchen - Eat-In, Kitchen - Table Space
Hot Water Electric
Heating Heat Pump(s)
Cooling Central A/C, Heat Pump(s), Ceiling Fan(s)
Flooring Carpet, Ceramic Tile
Equipment Refrigerator, Range Hood, Stainless Steel Appliances, Washer, Dryer - Electric, Dishwasher, Disposal, Oven/Range - Electric
Fireplace N
Appliance Refrigerator, Range Hood, Stainless Steel Appliances, Washer, Dryer - Electric, Dishwasher, Disposal, Oven/Range - Electric
Heat Source Electric
Laundry Basement, Hookup, Dryer In Unit, Washer In Unit
Exterior
Garage Built In, Inside Access, Garage Door Opener
Garage Spaces 2.0
Fence Wood, Privacy, Rear
Waterfront N
Water Access N
Accessibility None
Attached Garage 1
Total Parking Spaces 2
Garage Y
Building
Story 3
Sewer Public Sewer
Water Public
Architectural Style Traditional, Colonial
Level or Stories 3
Additional Building Above Grade, Below Grade
Structure Type Dry Wall
New Construction N
Schools
Elementary Schools Northview
Middle Schools Benjamin Tasker
High Schools Bowie
School District Prince George'S County Public Schools
Others
Pets Allowed Y
Senior Community No
Tax ID 17070683813
Ownership Fee Simple
SqFt Source Assessor
Acceptable Financing Cash, Conventional, FHA, VA
Horse Property N
Listing Terms Cash, Conventional, FHA, VA
Financing Cash,Conventional,FHA,VA
Special Listing Condition Standard
Pets Description No Pet Restrictions
Read Less Info
Want to know what your home might be worth? Contact us for a FREE valuation!

Our team is ready to help you sell your home for the highest possible price ASAP

Bought with Kobi I Enwemnwa • Fairfax Realty Elite

"My job is to find and attract mastery-based agents to the office, protect the culture, and make sure everyone is happy! "






