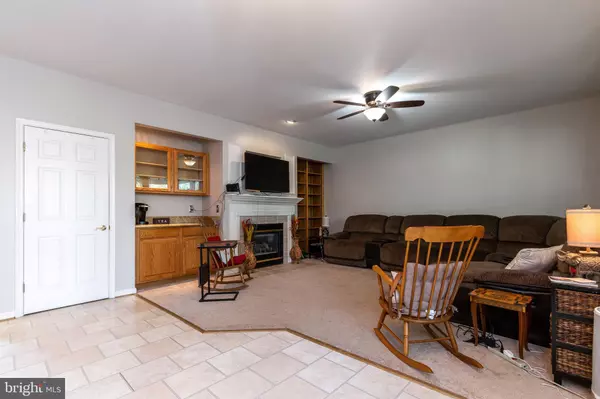$560,000
$535,000
4.7%For more information regarding the value of a property, please contact us for a free consultation.
4 Beds
4 Baths
3,663 SqFt
SOLD DATE : 05/26/2021
Key Details
Sold Price $560,000
Property Type Single Family Home
Sub Type Detached
Listing Status Sold
Purchase Type For Sale
Square Footage 3,663 sqft
Price per Sqft $152
Subdivision Johnson Estates
MLS Listing ID VAPW519578
Sold Date 05/26/21
Style Colonial
Bedrooms 4
Full Baths 3
Half Baths 1
HOA Fees $62/mo
HOA Y/N Y
Abv Grd Liv Area 2,563
Originating Board BRIGHT
Year Built 1996
Annual Tax Amount $5,545
Tax Year 2021
Lot Size 10,054 Sqft
Acres 0.23
Property Description
Inviting, well maintained, colonial style home with a swimming pool! This home has over 2563 sq ft of living space plus the finished basement of 1,100 sq ft! It's perfect for entertaining and has lots of rooms for privacy, home office space, or storage. Conveniently located near the VRE, major highways and Old Town Manassas. School district is Prince William County. This home has 4 bedrooms, 3.5 baths, and a huge bonus room on lower level for guests. A nice spacious garage, too. Kitchen has wonderful lighting, beautiful granite countertops and an island for gathering and setting up the party! The Florida room, off of kitchen, provides great views of the fenced in backyard and beautiful pool. Dining room has an elegant look, with the gorgeous bay window that also provides views of the established landscaping, deck and patio. The sprinkler system is an added feature to this wonderful home. Home Warranty offered in this sale. Come see it and make it your own, it won't last long! All contracts will be due on Monday the 19th by 1:00. Sellers will be reviewing after that time.
Location
State VA
County Prince William
Zoning R4
Rooms
Other Rooms Living Room, Dining Room, Primary Bedroom, Bedroom 2, Bedroom 4, Kitchen, Game Room, Family Room, Bedroom 1, Sun/Florida Room, Bonus Room
Basement Other
Interior
Interior Features Built-Ins, Combination Kitchen/Living, Dining Area, Family Room Off Kitchen, Floor Plan - Traditional, Kitchen - Island, Kitchen - Table Space, Recessed Lighting, Primary Bath(s), Soaking Tub, Sprinkler System, Stall Shower, Tub Shower, Upgraded Countertops, Walk-in Closet(s), Window Treatments, Wood Floors, Ceiling Fan(s)
Hot Water Natural Gas
Heating Forced Air, Central
Cooling Ceiling Fan(s), Central A/C
Flooring Hardwood, Carpet
Fireplaces Number 1
Fireplaces Type Fireplace - Glass Doors, Gas/Propane
Equipment Built-In Microwave, Dishwasher, Disposal, Dryer, Exhaust Fan, Extra Refrigerator/Freezer, Icemaker, Oven/Range - Electric, Range Hood, Refrigerator, Washer, Water Heater
Fireplace Y
Window Features Bay/Bow,Screens,Sliding
Appliance Built-In Microwave, Dishwasher, Disposal, Dryer, Exhaust Fan, Extra Refrigerator/Freezer, Icemaker, Oven/Range - Electric, Range Hood, Refrigerator, Washer, Water Heater
Heat Source Natural Gas, Natural Gas Available
Exterior
Exterior Feature Deck(s), Patio(s), Porch(es)
Garage Garage - Front Entry, Garage Door Opener
Garage Spaces 2.0
Pool In Ground
Utilities Available Cable TV
Water Access N
Roof Type Asphalt,Shingle
Accessibility None
Porch Deck(s), Patio(s), Porch(es)
Attached Garage 2
Total Parking Spaces 2
Garage Y
Building
Lot Description Landscaping, Rear Yard
Story 2
Sewer Public Sewer
Water Public
Architectural Style Colonial
Level or Stories 2
Additional Building Above Grade, Below Grade
New Construction N
Schools
Elementary Schools Bennett
Middle Schools Parkside
High Schools Osbourn
School District Prince William County Public Schools
Others
Senior Community No
Tax ID 7795-30-1164
Ownership Fee Simple
SqFt Source Assessor
Acceptable Financing Cash, Contract, Conventional, FHA, Negotiable, VA
Listing Terms Cash, Contract, Conventional, FHA, Negotiable, VA
Financing Cash,Contract,Conventional,FHA,Negotiable,VA
Special Listing Condition Standard
Read Less Info
Want to know what your home might be worth? Contact us for a FREE valuation!

Our team is ready to help you sell your home for the highest possible price ASAP

Bought with Yogesh Karki • Samson Properties

"My job is to find and attract mastery-based agents to the office, protect the culture, and make sure everyone is happy! "






