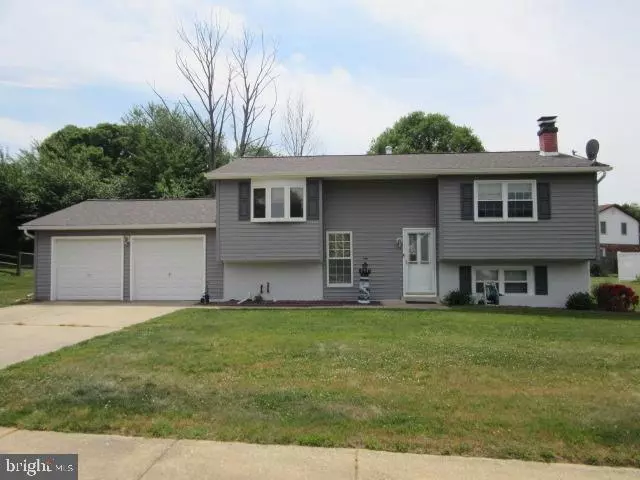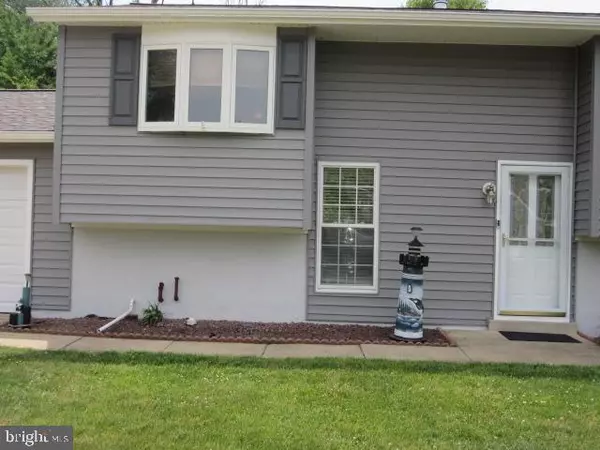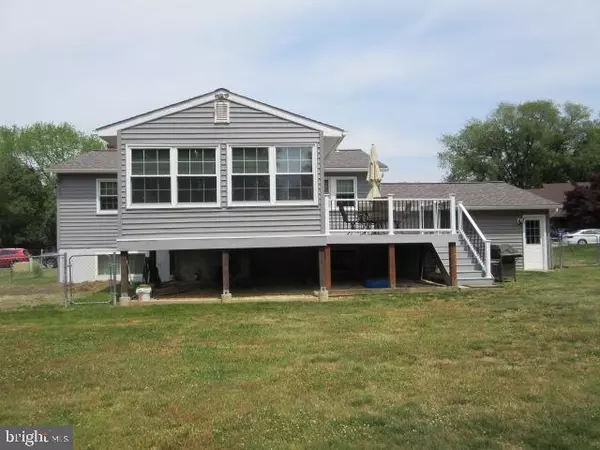$315,000
$315,000
For more information regarding the value of a property, please contact us for a free consultation.
3 Beds
2 Baths
2,309 SqFt
SOLD DATE : 06/30/2021
Key Details
Sold Price $315,000
Property Type Single Family Home
Sub Type Detached
Listing Status Sold
Purchase Type For Sale
Square Footage 2,309 sqft
Price per Sqft $136
Subdivision Cooches Bridge Far
MLS Listing ID DENC527312
Sold Date 06/30/21
Style Ranch/Rambler,Bi-level
Bedrooms 3
Full Baths 1
Half Baths 1
HOA Y/N N
Abv Grd Liv Area 1,625
Originating Board BRIGHT
Year Built 1978
Annual Tax Amount $2,450
Tax Year 2020
Lot Size 0.290 Acres
Acres 0.29
Lot Dimensions 120.00 x 130.00
Property Description
Welcome to 10 Cobble Creek Curve located in Cooches Bridge Farms. This well maintained bi-level home has been recently updated with a new roof (50 yr shingles) & siding (2018) and a brand new HVAC system (2021) and has 3 bedrooms, a 2 car garage and some nice features which includes a 4 season room for entertaining or just relaxing with Pergo flooring and a ductless mini split heating and AC unit. Since the lower level also has a family room the spacious living room could be converted to a Dining/Living room area. The kitchen located next to the living room has Pergo flooring and some stainless steel appliances. Down on the lower level next to the 2 car garage there is a huge family room with a standing wood stove, bedroom, and a spacious washer/dryer room with a sink and half bath. Some upgrades were done in both baths (2018) and most recently some fresh paint on the lower level. If your looking to get a little sun this summer, relax on the maintenance free composite deck w/solar lights located off of the 4 season room. The backyard has a shed, fencing and plenty of room for a garden! This ready to go home is conveniently located near the University of Delaware, Christiana Mall, RT 896 and I95. Put this one on your tour today!
Location
State DE
County New Castle
Area Newark/Glasgow (30905)
Zoning NC6.5
Rooms
Other Rooms Living Room, Bedroom 2, Bedroom 3, Kitchen, Family Room, Bedroom 1, Sun/Florida Room
Basement Fully Finished
Main Level Bedrooms 2
Interior
Interior Features Attic, Carpet, Ceiling Fan(s), Chair Railings, Combination Dining/Living, Family Room Off Kitchen, Wood Floors
Hot Water Electric
Heating Forced Air
Cooling Central A/C
Fireplaces Number 1
Fireplaces Type Wood
Fireplace Y
Heat Source Oil
Laundry Lower Floor
Exterior
Garage Garage - Front Entry
Garage Spaces 2.0
Waterfront N
Water Access N
Accessibility None
Attached Garage 2
Total Parking Spaces 2
Garage Y
Building
Story 2
Sewer Public Sewer
Water Public
Architectural Style Ranch/Rambler, Bi-level
Level or Stories 2
Additional Building Above Grade, Below Grade
New Construction N
Schools
School District Christina
Others
Senior Community No
Tax ID 11-014.30-013
Ownership Fee Simple
SqFt Source Assessor
Acceptable Financing Cash, Conventional, FHA
Listing Terms Cash, Conventional, FHA
Financing Cash,Conventional,FHA
Special Listing Condition Standard
Read Less Info
Want to know what your home might be worth? Contact us for a FREE valuation!

Our team is ready to help you sell your home for the highest possible price ASAP

Bought with Kenneth W DiAmbrosio • RE/MAX Edge

"My job is to find and attract mastery-based agents to the office, protect the culture, and make sure everyone is happy! "






