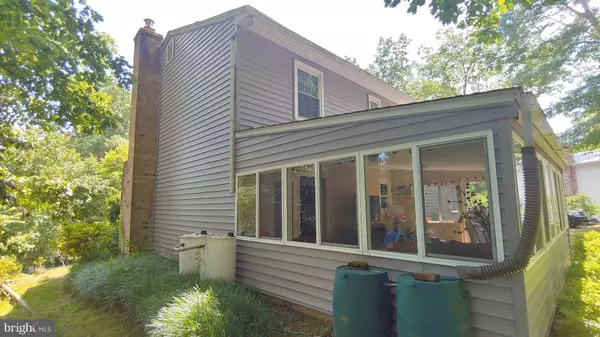$395,000
$395,000
For more information regarding the value of a property, please contact us for a free consultation.
4 Beds
3 Baths
1,920 SqFt
SOLD DATE : 07/23/2021
Key Details
Sold Price $395,000
Property Type Single Family Home
Sub Type Detached
Listing Status Sold
Purchase Type For Sale
Square Footage 1,920 sqft
Price per Sqft $205
Subdivision Hickory Ridge
MLS Listing ID VAST233266
Sold Date 07/23/21
Style Colonial
Bedrooms 4
Full Baths 2
Half Baths 1
HOA Y/N N
Abv Grd Liv Area 1,920
Originating Board BRIGHT
Year Built 1977
Annual Tax Amount $2,301
Tax Year 2020
Lot Size 0.385 Acres
Acres 0.38
Property Description
Do you want privacy? No Hoa? Beautifully situated on this corner lot is this stately looking colonial home! Through the front door is a tiled foyer. To the right the family room with hardwood floors and wood burning fireplace with brick surround. The formal dining room also has hardwood, a lovely chandelier, crown molding and chair rail, a very welcoming spot to gather! Through the patio doors is your very own sun room! The windows slide open and have screens. The sunroom includes an air conditioning unit (Samsung) for comfortable Summer days! The kitchen has gorgeous cabinetry with granite counter tops. All appliances are new! Stainless Steel! Cute tin ceiling adds interest! A pantry/storage area rounds out the kitchen. In the hallway is a half bath. Laundry room on main level. Columned family room with tile, crown molding and chair rail. In fact, the entire home has crown molding! On the second level are 4 bedrooms, and hall bath with fiberglass tub/shower and white cabinet. The main bedroom is large with a ceiling fan, walk in closet and modern, tiled bathroom with shower. A King size bed fits ! The tile is very neutral, so you can decorate with any color you please! The lot is gorgeous, treed on the borders for privacy. The shed is 16 x 10 and has electric run to it! Playset included. The yard has lots of flowering bushes and perenials. Ready for her new owner!
Location
State VA
County Stafford
Zoning R1
Interior
Interior Features Ceiling Fan(s), Chair Railings, Dining Area, Floor Plan - Traditional, Formal/Separate Dining Room, Walk-in Closet(s), Wood Floors
Hot Water Electric
Heating Heat Pump(s)
Cooling Central A/C
Fireplaces Number 1
Fireplaces Type Brick, Mantel(s), Wood
Equipment Dishwasher, Disposal, Range Hood, Refrigerator, Stainless Steel Appliances, Stove, Water Heater
Fireplace Y
Appliance Dishwasher, Disposal, Range Hood, Refrigerator, Stainless Steel Appliances, Stove, Water Heater
Heat Source Electric
Exterior
Garage Spaces 4.0
Water Access N
View Garden/Lawn, Trees/Woods
Accessibility None
Total Parking Spaces 4
Garage N
Building
Lot Description Backs to Trees, Cleared, Front Yard, Partly Wooded, Private, Rear Yard
Story 2
Sewer Public Sewer
Water Public
Architectural Style Colonial
Level or Stories 2
Additional Building Above Grade, Below Grade
New Construction N
Schools
School District Stafford County Public Schools
Others
Senior Community No
Tax ID 46-G-1- -42
Ownership Fee Simple
SqFt Source Assessor
Special Listing Condition Standard
Read Less Info
Want to know what your home might be worth? Contact us for a FREE valuation!

Our team is ready to help you sell your home for the highest possible price ASAP

Bought with Eugene Hawking • EXIT Landmark Realty Lorton

"My job is to find and attract mastery-based agents to the office, protect the culture, and make sure everyone is happy! "






