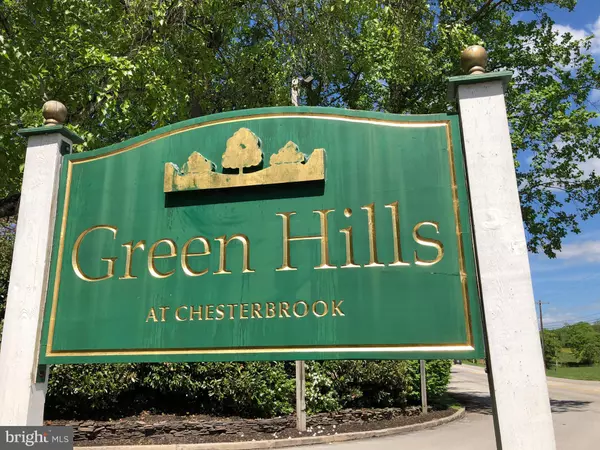$730,000
$750,000
2.7%For more information regarding the value of a property, please contact us for a free consultation.
4 Beds
3 Baths
2,720 SqFt
SOLD DATE : 07/26/2021
Key Details
Sold Price $730,000
Property Type Single Family Home
Sub Type Detached
Listing Status Sold
Purchase Type For Sale
Square Footage 2,720 sqft
Price per Sqft $268
Subdivision Green Hills
MLS Listing ID PACT536094
Sold Date 07/26/21
Style Colonial
Bedrooms 4
Full Baths 2
Half Baths 1
HOA Fees $54/ann
HOA Y/N Y
Abv Grd Liv Area 2,720
Originating Board BRIGHT
Year Built 1982
Annual Tax Amount $9,273
Tax Year 2020
Lot Size 0.670 Acres
Acres 0.67
Lot Dimensions 0.00 x 0.00
Property Description
As the saying goes in real estate, it is all about location, location, location. For this home location is key. One of THE prime lots in Green Hills, located in the highly rated Tredyffrin-Easttown School District, convenient to shopping (including nearby Trader Joe’s), with easy access to major transportation routes, and yet you are tucked away in a peaceful, bucolic setting. You have access to a trail off your backyard that takes you to nearby Valley Forge National and Wilson Farm Parks. The home is a spacious 4BR (plus office), 2.5 Bath 2720 Sq.Ft. well maintained home. As you enter you are greeted to an open slate floored Foyer. The first floor boosts a Living room, Dining Room, an eat-in Kitchen, an Office, and a Family room with soaring ceilings and skylights; which includes a GAS fireplace. (This home was converted to Gas from electric utilities, so you have the convenience of all gas in this home). Off the kitchen is an enclosed deck overlooking your bucolic back yard, and off the family room is a second open deck. The owners added a convenient first floor Laundry off the kitchen along with the half bath privately tucked away from the living area. There is inside access to the oversized 2 car garage. The second floor boasts Four amply sized bedrooms and a centrally located Hall full bath. The main bedroom has a walk-in closet, a separate vanity area and an en-suite Full bath. Large windows fill the bedrooms with natural light. Heading down to the basement you will find more than 1400 SqFt (according to the builder’s blueprints) of unfinished space AAAND it’s a walkout!! What you can do with this space can fill your imagination with awe. As for the home’s bones, you have a new roof in 2021, as I mentioned earlier all gas utilities (new water heater 2020, HVAC 2005) and 200AMP electrical service. Don’t miss out on seeing this rare offering.
Location
State PA
County Chester
Area Tredyffrin Twp (10343)
Zoning R10 RESIDENTIAL
Rooms
Other Rooms Living Room, Dining Room, Kitchen, Family Room, Laundry, Office
Basement Full
Interior
Hot Water Natural Gas
Heating Forced Air
Cooling Central A/C
Fireplaces Number 1
Heat Source Natural Gas
Exterior
Garage Garage - Side Entry, Additional Storage Area, Inside Access
Garage Spaces 4.0
Waterfront N
Water Access N
Accessibility None
Attached Garage 2
Total Parking Spaces 4
Garage Y
Building
Story 2
Sewer Public Sewer
Water Public
Architectural Style Colonial
Level or Stories 2
Additional Building Above Grade, Below Grade
New Construction N
Schools
School District Tredyffrin-Easttown
Others
Senior Community No
Tax ID 43-05F-0027
Ownership Fee Simple
SqFt Source Assessor
Special Listing Condition Standard
Read Less Info
Want to know what your home might be worth? Contact us for a FREE valuation!

Our team is ready to help you sell your home for the highest possible price ASAP

Bought with Mara Cappelloni • Duffy Real Estate-Narberth

"My job is to find and attract mastery-based agents to the office, protect the culture, and make sure everyone is happy! "






