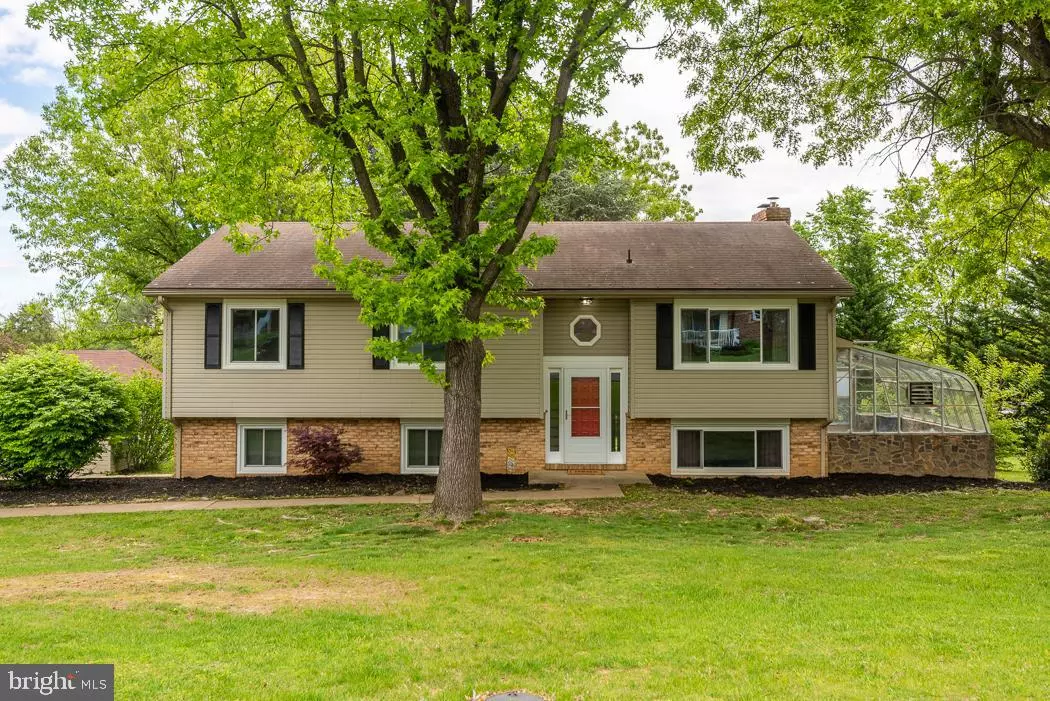$279,500
$259,900
7.5%For more information regarding the value of a property, please contact us for a free consultation.
4 Beds
3 Baths
1,931 SqFt
SOLD DATE : 08/20/2021
Key Details
Sold Price $279,500
Property Type Single Family Home
Sub Type Detached
Listing Status Sold
Purchase Type For Sale
Square Footage 1,931 sqft
Price per Sqft $144
Subdivision None Available
MLS Listing ID VAAG100326
Sold Date 08/20/21
Style Split Foyer
Bedrooms 4
Full Baths 3
HOA Y/N N
Abv Grd Liv Area 1,309
Originating Board BRIGHT
Year Built 1968
Annual Tax Amount $1,055
Tax Year 2020
Lot Size 1.000 Acres
Acres 1.0
Property Description
Incredible 4 bedroom, 3 full bath home on extra large lot nestled at the end of the road! Move in and enjoy this space! Sellers have done all the work! Newly refinished hardwood floors throughout the main level, extremely spacious, renovated kitchen with new stove and newer appliances- tons of counter space! Fresh paint and new carpet in bedrooms. Renovated master bath with designer flooring. Gigantic lower level bedroom with massive walk in closet! Huge laundry room with tons of space for storage. Generous family room off of the kitchen as well as cozy lower level living room with separate room for an office, craft room, or playroom! 3 bedrooms and 2 full baths on upper level. 1 bedroom and full bath on lower level. New windows, new interiors doors, new water heater, new wood stove with new liner. Grow your own garden year round in the thermostat controlled greenhouse (windows, heater, and fans controlled by thermostat) which was recently serviced and fully functional! Only 5 years on the HVAC. WOW!! Awesome deck for grilling and separate storage unit for all of your yard equipment! Invisible fence which runs around the whole property. Minutes to I-81 and a short commute to Harrisonburg! This is truly a spectacular place for you to call home!
Location
State VA
County Augusta
Zoning SF12
Rooms
Basement Full
Main Level Bedrooms 3
Interior
Interior Features Wood Floors, Wood Stove, Carpet, Ceiling Fan(s), Combination Dining/Living, Family Room Off Kitchen, Stall Shower, Store/Office, Walk-in Closet(s)
Hot Water Electric
Heating Heat Pump(s)
Cooling Central A/C
Fireplaces Type Insert, Mantel(s), Wood
Equipment Dishwasher, Disposal, Oven/Range - Electric, Refrigerator, Water Heater
Fireplace Y
Appliance Dishwasher, Disposal, Oven/Range - Electric, Refrigerator, Water Heater
Heat Source Electric
Laundry Hookup
Exterior
Exterior Feature Deck(s), Patio(s)
Garage Spaces 6.0
Waterfront N
Water Access N
Accessibility None
Porch Deck(s), Patio(s)
Total Parking Spaces 6
Garage N
Building
Story 2
Sewer Public Sewer
Water Public
Architectural Style Split Foyer
Level or Stories 2
Additional Building Above Grade, Below Grade
New Construction N
Schools
School District Augusta County Public Schools
Others
Senior Community No
Tax ID 046C 9 3 5A
Ownership Fee Simple
SqFt Source Assessor
Special Listing Condition Standard
Read Less Info
Want to know what your home might be worth? Contact us for a FREE valuation!

Our team is ready to help you sell your home for the highest possible price ASAP

Bought with Angela L McDaniel • Command Properties

"My job is to find and attract mastery-based agents to the office, protect the culture, and make sure everyone is happy! "






