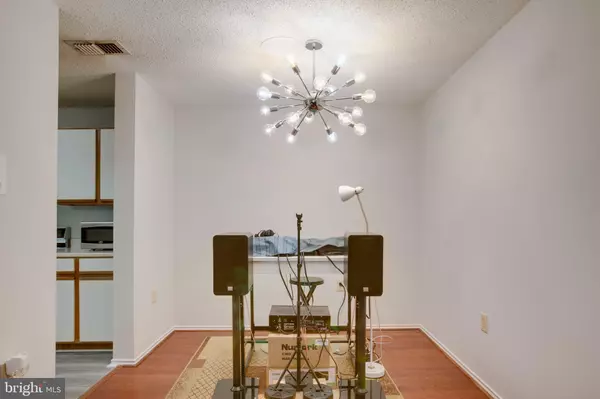$240,000
$240,000
For more information regarding the value of a property, please contact us for a free consultation.
2 Beds
1 Bath
925 SqFt
SOLD DATE : 09/10/2021
Key Details
Sold Price $240,000
Property Type Condo
Sub Type Condo/Co-op
Listing Status Sold
Purchase Type For Sale
Square Footage 925 sqft
Price per Sqft $259
Subdivision Ashburn Farm
MLS Listing ID VALO2004978
Sold Date 09/10/21
Style Other
Bedrooms 2
Full Baths 1
Condo Fees $315/mo
HOA Fees $66/mo
HOA Y/N Y
Abv Grd Liv Area 925
Originating Board BRIGHT
Year Built 1991
Annual Tax Amount $2,230
Tax Year 2021
Property Description
Welcome to 21026 Timber Ridge Ter Unit 201! A rare frequency to have a 2 bed 1 bath unit come on the market in this Westmaren condo community. This charming home boasts fresh paint throughout the entire unit, new floors and refrigerator in the kitchen, a recently renovated full bathroom, A/C replaced in 2019, pipes replaced in 2019, and Windows replaced in 2018. As you enter the foyer, you are welcomed by a cozy family room accompanied by a fireplace and a sliding door leading to the outside balcony area for when you are in need of fresh air. A washer/dryer is conveniently located in the unit. The spacious owners suite has a walk in closet and private access to the full bathroom. The 2nd bedroom can be used as just that, or a great office space/study room. The pink exterior siding will be converted to a blue color next month, just like the neighboring condos. This is a fantastic home in an absolute prime location in Ashburn Farms. Just minutes away from shopping plazas, grocery stores, dining, car wash, banks, the Dulles Greenway, and more!
Location
State VA
County Loudoun
Zoning 19
Rooms
Main Level Bedrooms 2
Interior
Interior Features Breakfast Area, Ceiling Fan(s), Kitchen - Galley, Walk-in Closet(s), Tub Shower, Dining Area
Hot Water Natural Gas
Heating Forced Air
Cooling Central A/C
Fireplaces Number 1
Equipment Dishwasher, Disposal, Dryer, Icemaker, Oven/Range - Gas, Refrigerator
Fireplace Y
Window Features Double Pane
Appliance Dishwasher, Disposal, Dryer, Icemaker, Oven/Range - Gas, Refrigerator
Heat Source Natural Gas
Exterior
Exterior Feature Balcony
Utilities Available Cable TV Available
Amenities Available Basketball Courts, Bike Trail, Club House, Common Grounds, Exercise Room, Fitness Center, Jog/Walk Path, Picnic Area, Pool - Outdoor, Tennis Courts, Tot Lots/Playground
Water Access N
Roof Type Fiberglass
Accessibility None
Porch Balcony
Garage N
Building
Story 1
Unit Features Garden 1 - 4 Floors
Sewer Public Sewer
Water Public
Architectural Style Other
Level or Stories 1
Additional Building Above Grade, Below Grade
New Construction N
Schools
School District Loudoun County Public Schools
Others
Pets Allowed Y
HOA Fee Include Common Area Maintenance,Lawn Maintenance,Ext Bldg Maint,Management,Pool(s),Recreation Facility,Reserve Funds,Road Maintenance,Snow Removal,Trash
Senior Community No
Tax ID 117391602218
Ownership Condominium
Acceptable Financing Conventional, FHA, VA, Cash, Other
Listing Terms Conventional, FHA, VA, Cash, Other
Financing Conventional,FHA,VA,Cash,Other
Special Listing Condition Standard
Pets Description Case by Case Basis, Number Limit
Read Less Info
Want to know what your home might be worth? Contact us for a FREE valuation!

Our team is ready to help you sell your home for the highest possible price ASAP

Bought with Saad Jamil • Samson Properties

"My job is to find and attract mastery-based agents to the office, protect the culture, and make sure everyone is happy! "






