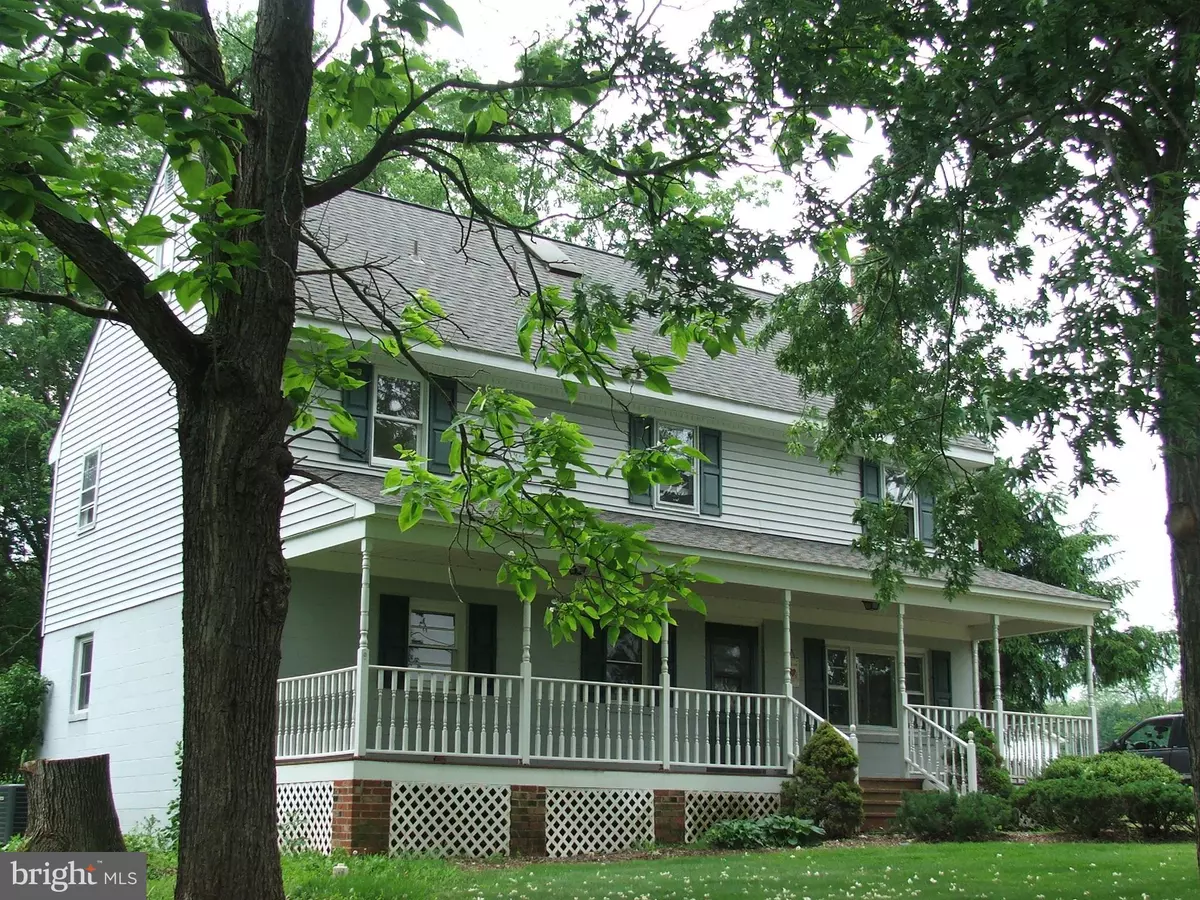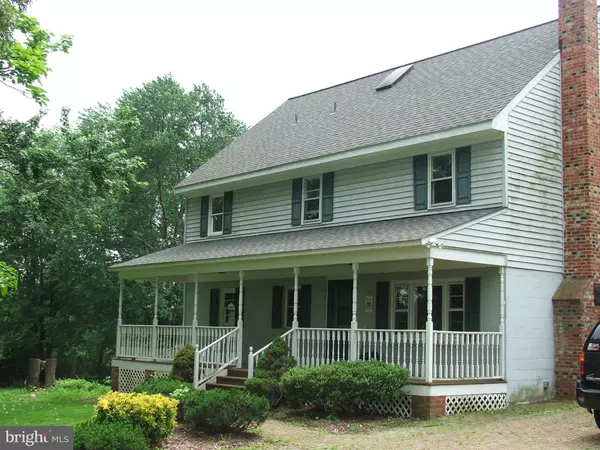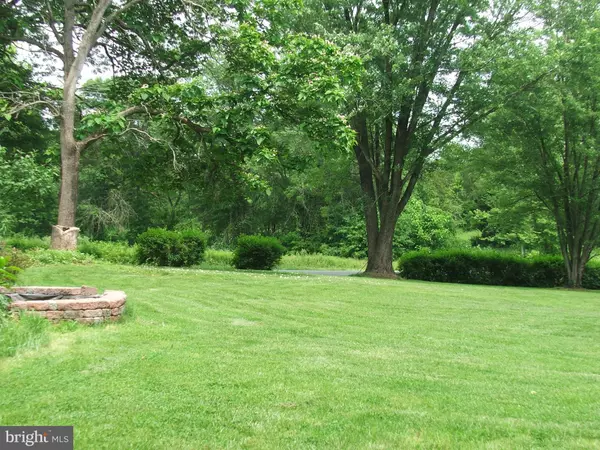$385,000
$385,500
0.1%For more information regarding the value of a property, please contact us for a free consultation.
4 Beds
3 Baths
2,372 SqFt
SOLD DATE : 10/25/2021
Key Details
Sold Price $385,000
Property Type Single Family Home
Sub Type Detached
Listing Status Sold
Purchase Type For Sale
Square Footage 2,372 sqft
Price per Sqft $162
Subdivision None Available
MLS Listing ID VAFQ2001214
Sold Date 10/25/21
Style Colonial
Bedrooms 4
Full Baths 2
Half Baths 1
HOA Y/N N
Abv Grd Liv Area 2,372
Originating Board BRIGHT
Year Built 1972
Annual Tax Amount $2,815
Tax Year 2021
Lot Size 1.000 Acres
Acres 1.0
Property Description
Very nice three level colonial, offering 4 bedrooms 2.5 baths & office/study on second level. Country kitchen with new stainless appliances and breakfast area plus formal dining room with built-in corner cabinets. Jack-n-Jill Playroom, a room shared between two of the bedrooms, with doors entering from each room. Upper level offering fully finished loft great for game/play room or extra room. Home has lots to offer & is very spacious. Detached storage/shop with finished upstairs that would be great for a workshop/crafting or office space. All this on 1 acre in a country setting.
Location
State VA
County Fauquier
Zoning RA
Rooms
Other Rooms Living Room, Dining Room, Bedroom 2, Bedroom 3, Kitchen, Game Room, Breakfast Room, Bedroom 1, Study, Loft, Bathroom 1, Bathroom 2, Primary Bathroom, Half Bath
Main Level Bedrooms 1
Interior
Interior Features Kitchen - Country, Dining Area, Breakfast Area, Floor Plan - Traditional
Hot Water Electric
Heating Heat Pump(s)
Cooling Heat Pump(s), Central A/C
Fireplaces Number 1
Fireplaces Type Mantel(s)
Equipment Washer/Dryer Hookups Only
Furnishings No
Fireplace Y
Appliance Washer/Dryer Hookups Only
Heat Source Electric
Laundry Hookup, Main Floor
Exterior
Exterior Feature Porch(es), Patio(s)
Utilities Available Cable TV Available
Water Access N
Roof Type Asphalt
Accessibility None
Porch Porch(es), Patio(s)
Garage N
Building
Story 3
Foundation Block
Sewer On Site Septic
Water Well
Architectural Style Colonial
Level or Stories 3
Additional Building Above Grade, Below Grade
New Construction N
Schools
Elementary Schools Margaret M. Pierce
High Schools Liberty
School District Fauquier County Public Schools
Others
Pets Allowed Y
Senior Community No
Tax ID 6889-57-1890
Ownership Fee Simple
SqFt Source Assessor
Horse Property N
Special Listing Condition Standard
Pets Description No Pet Restrictions
Read Less Info
Want to know what your home might be worth? Contact us for a FREE valuation!

Our team is ready to help you sell your home for the highest possible price ASAP

Bought with Non Member • Non Subscribing Office

"My job is to find and attract mastery-based agents to the office, protect the culture, and make sure everyone is happy! "






